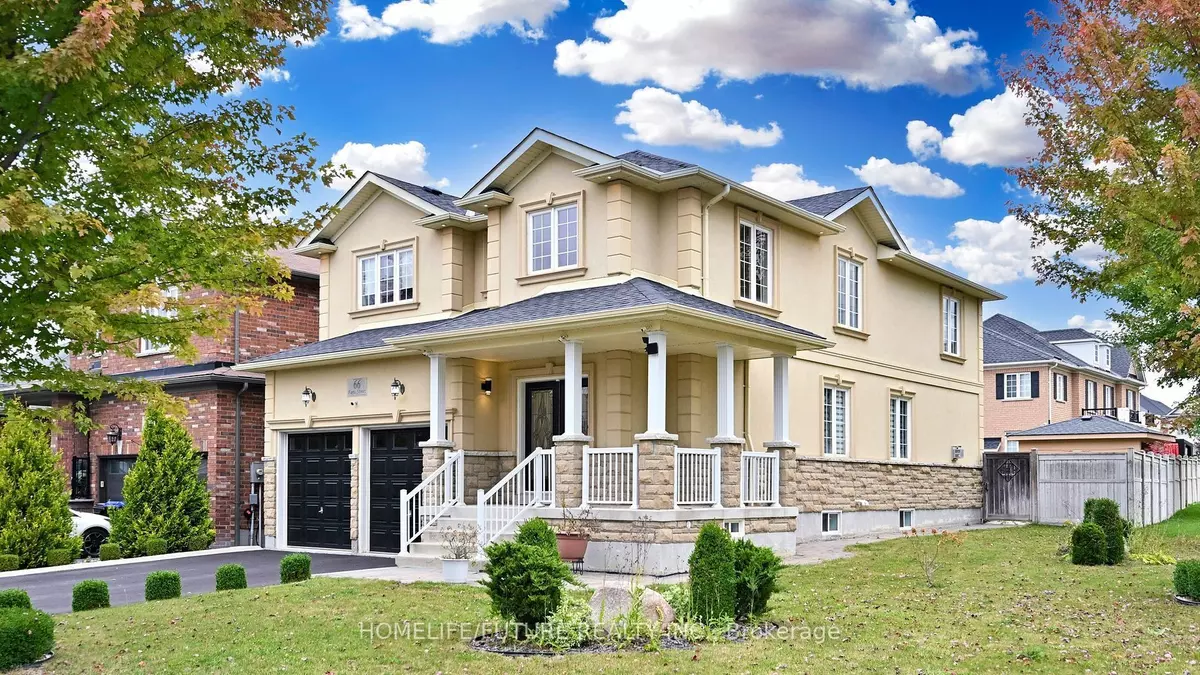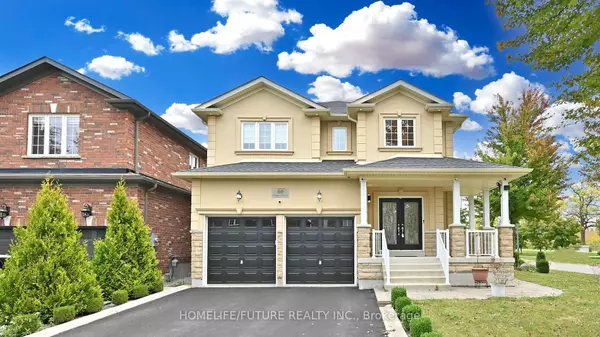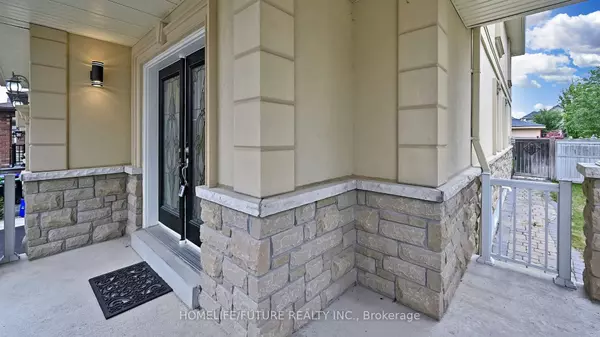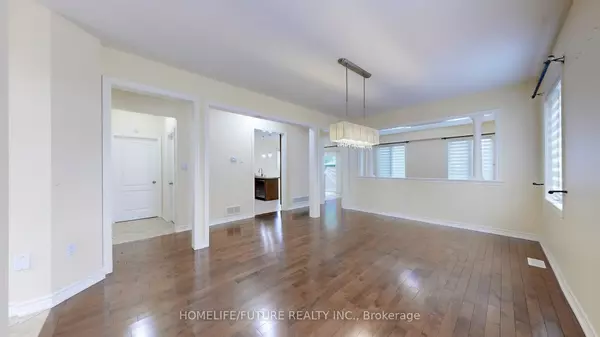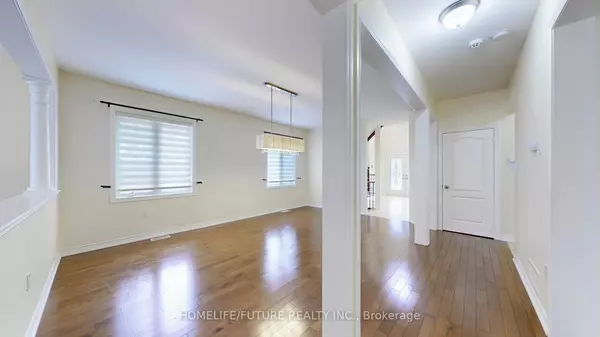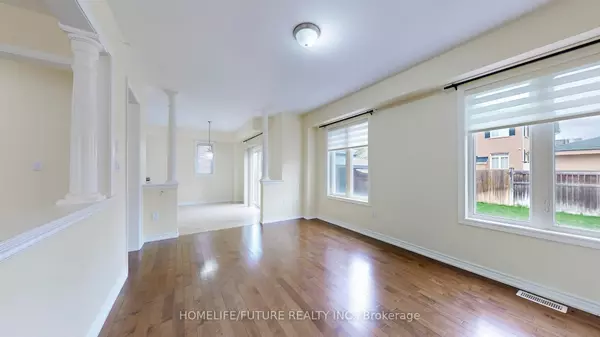REQUEST A TOUR If you would like to see this home without being there in person, select the "Virtual Tour" option and your agent will contact you to discuss available opportunities.
In-PersonVirtual Tour

$ 4,500
Est. payment | /mo
4 Beds
4 Baths
$ 4,500
Est. payment | /mo
4 Beds
4 Baths
Key Details
Property Type Single Family Home
Sub Type Detached
Listing Status Active
Purchase Type For Lease
Approx. Sqft 2500-3000
MLS Listing ID N11896105
Style 2-Storey
Bedrooms 4
Property Description
Exquisitely Stunning, Bright, Clean & Luxurious 4 Bedroom + 4 Bathroom w/2 Car Garage Detached Corner Home In The Heart of Bradford. This Spectacular Approx 2600SF Home Boasts 9Ft Ceilings, Hardwood Floors, Modern Custom Kitchen W/ Upgraded Cabinets, Granite Countertops, Luxurious Light Fixtures Throughout & Pot Lights. The Main Floor Welcomes You With An Open-Concept Layout, Ideal For Both Entertaining And Family Gatherings. Enjoy A Finished Basement w/ 3PC Bath, Fully Fenced Yard w/ Garden Shed Patio Canopy. Close To GO Train, Schools, Parks, Public Transit As Well As Shops, Restaurants And More! Shows Beautifully!
Location
Province ON
County Simcoe
Community Bradford
Area Simcoe
Region Bradford
City Region Bradford
Rooms
Family Room Yes
Basement Finished
Kitchen 1
Interior
Interior Features Central Vacuum, Auto Garage Door Remote, Carpet Free
Cooling Central Air
Fireplace Yes
Heat Source Gas
Exterior
Parking Features Private Double
Garage Spaces 2.0
Pool None
Roof Type Asphalt Shingle
Total Parking Spaces 4
Building
Foundation Concrete
Listed by ROYAL LEPAGE YOUR COMMUNITY REALTY

"My job is to find and attract mastery-based agents to the office, protect the culture, and make sure everyone is happy! "


