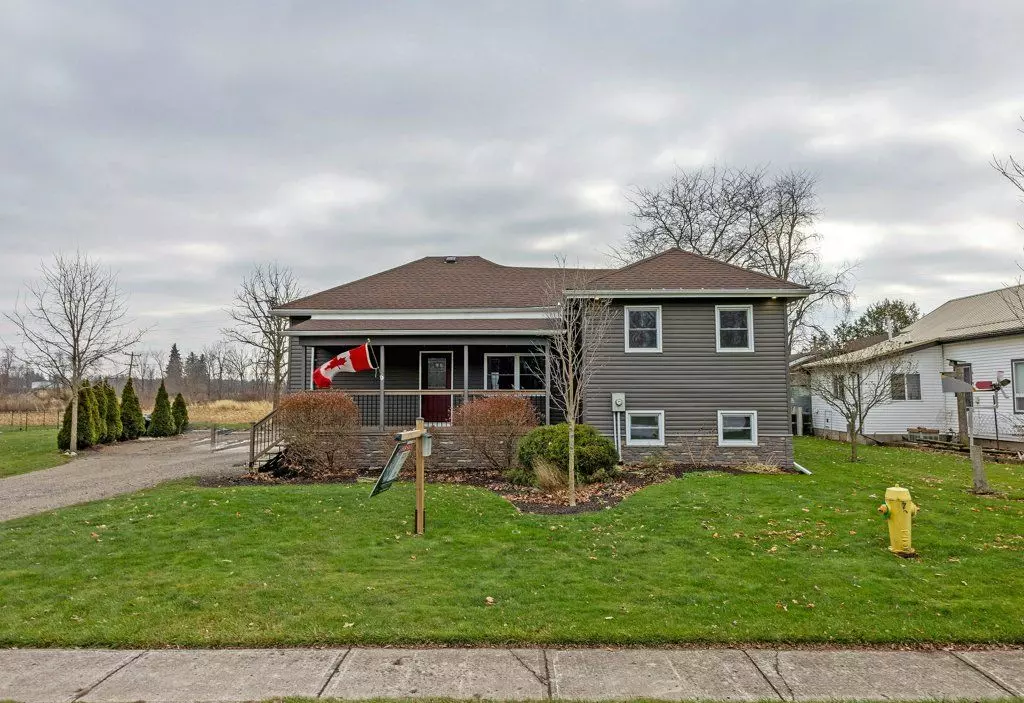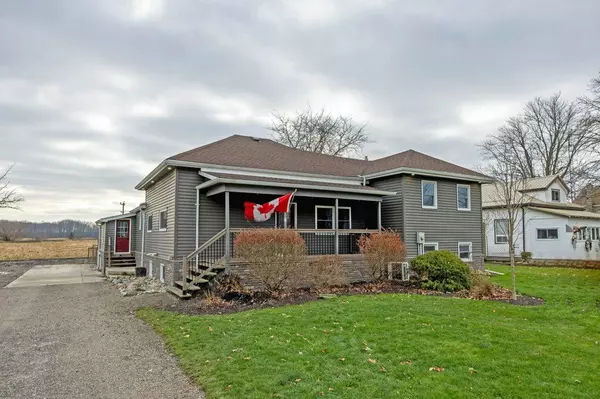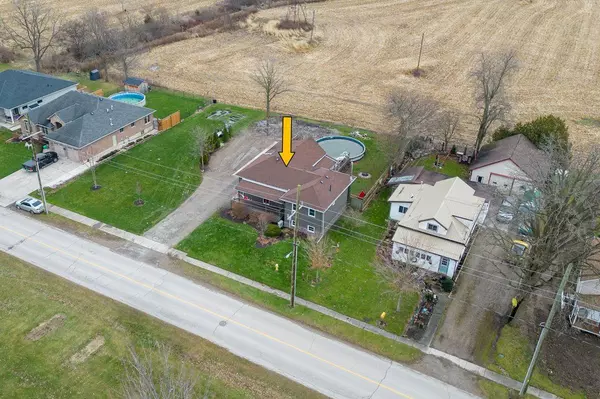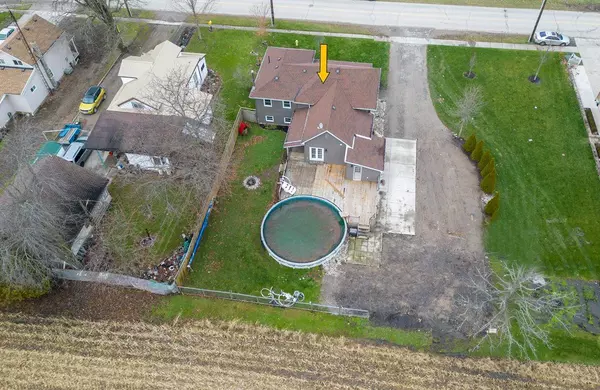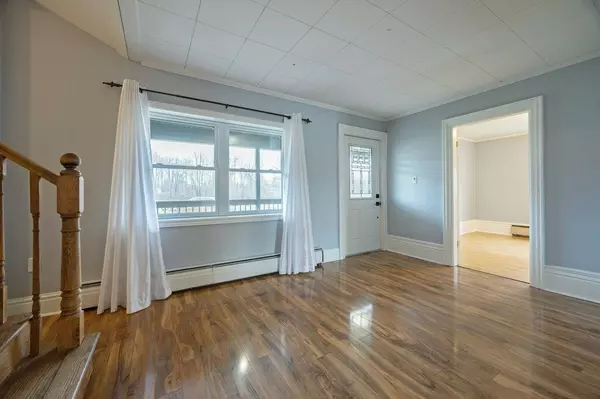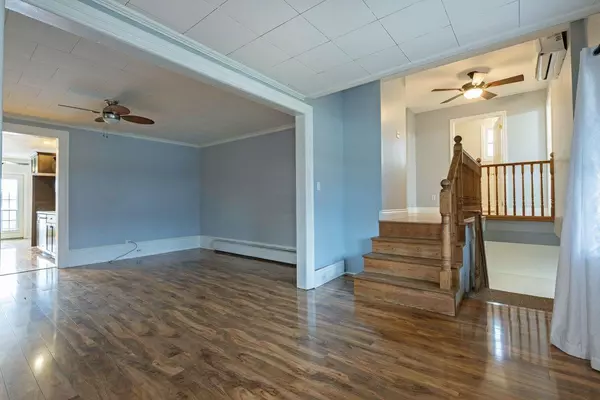
2 Beds
2 Baths
2 Beds
2 Baths
Key Details
Property Type Single Family Home
Sub Type Detached
Listing Status Active
Purchase Type For Sale
Approx. Sqft 1500-2000
MLS Listing ID X11896188
Style Sidesplit 4
Bedrooms 2
Annual Tax Amount $2,744
Tax Year 2024
Property Description
Location
Province ON
County Elgin
Community Dutton
Area Elgin
Region Dutton
City Region Dutton
Rooms
Family Room Yes
Basement Finished, Full
Kitchen 1
Separate Den/Office 2
Interior
Interior Features On Demand Water Heater, Primary Bedroom - Main Floor, Sump Pump
Cooling Wall Unit(s)
Fireplaces Type Family Room, Natural Gas, Rec Room
Fireplace Yes
Heat Source Gas
Exterior
Exterior Feature Deck, Landscaped
Parking Features Private
Garage Spaces 5.0
Pool Above Ground
Roof Type Asphalt Shingle
Total Parking Spaces 5
Building
Unit Features Library,Park,Place Of Worship,Rec./Commun.Centre,School
Foundation Concrete Block

"My job is to find and attract mastery-based agents to the office, protect the culture, and make sure everyone is happy! "


