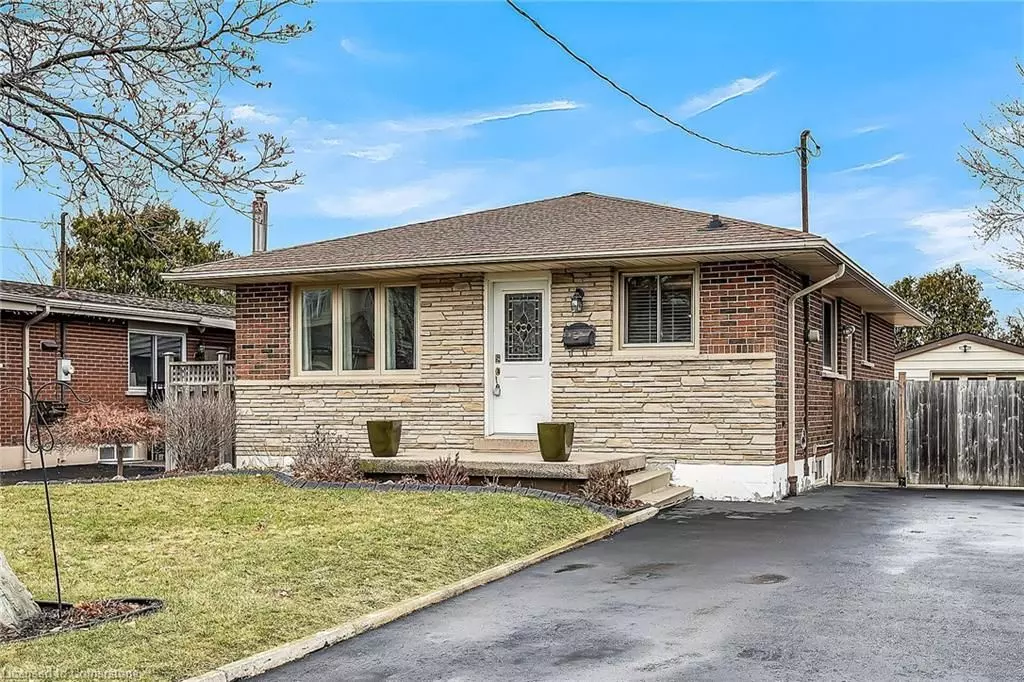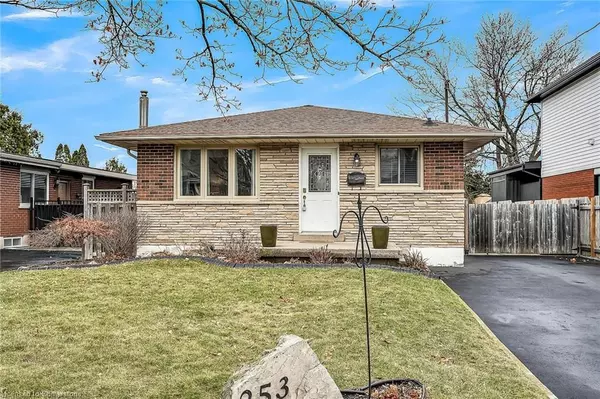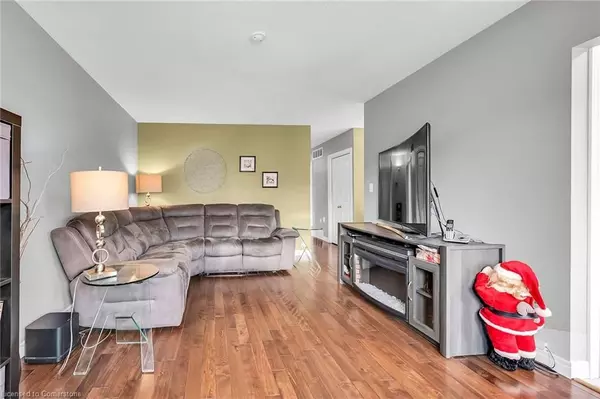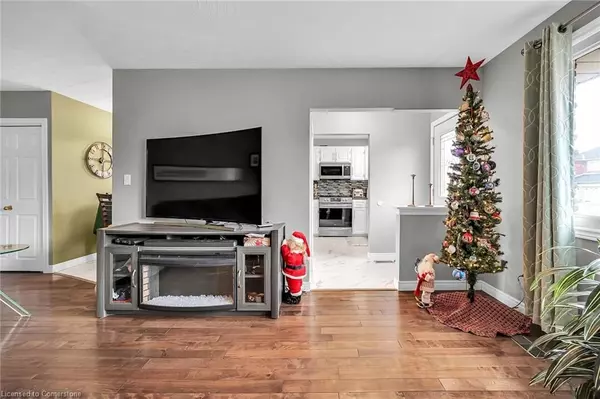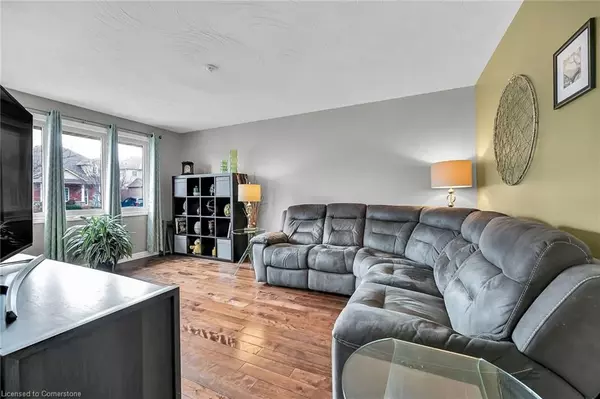
3 Beds
2 Baths
3 Beds
2 Baths
Key Details
Property Type Single Family Home
Sub Type Detached
Listing Status Active
Purchase Type For Sale
MLS Listing ID X11896304
Style Bungalow
Bedrooms 3
Annual Tax Amount $4,260
Tax Year 2024
Property Description
Location
Province ON
County Hamilton
Community Thorner
Area Hamilton
Region Thorner
City Region Thorner
Rooms
Family Room No
Basement Finished, Full
Kitchen 1
Separate Den/Office 2
Interior
Interior Features Central Vacuum, In-Law Capability, Water Heater, Water Meter
Cooling Central Air
Fireplace Yes
Heat Source Gas
Exterior
Parking Features Private Double
Garage Spaces 4.0
Pool Above Ground
Roof Type Asphalt Shingle
Total Parking Spaces 5
Building
Foundation Concrete Block

"My job is to find and attract mastery-based agents to the office, protect the culture, and make sure everyone is happy! "


