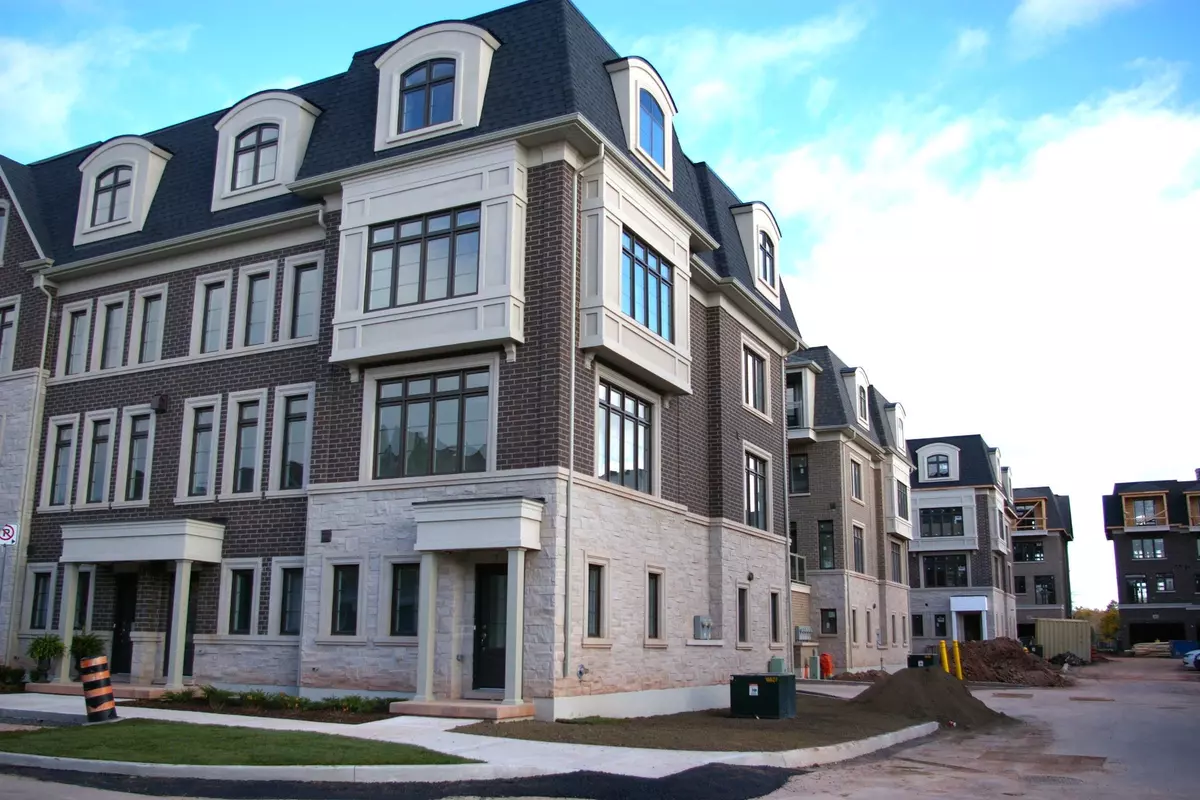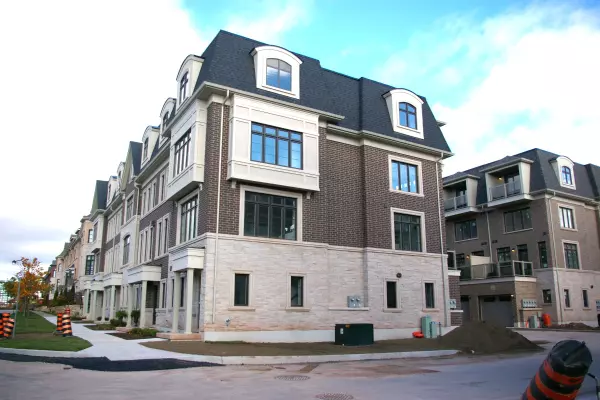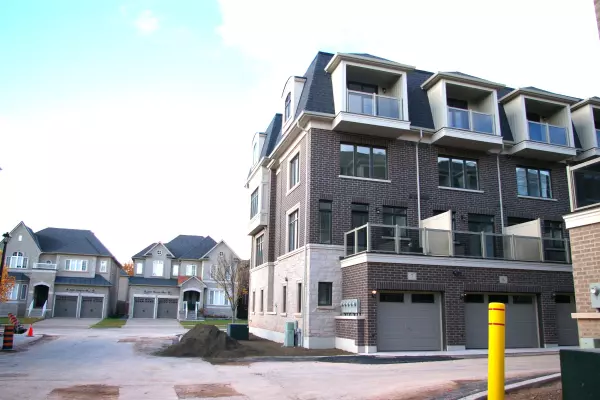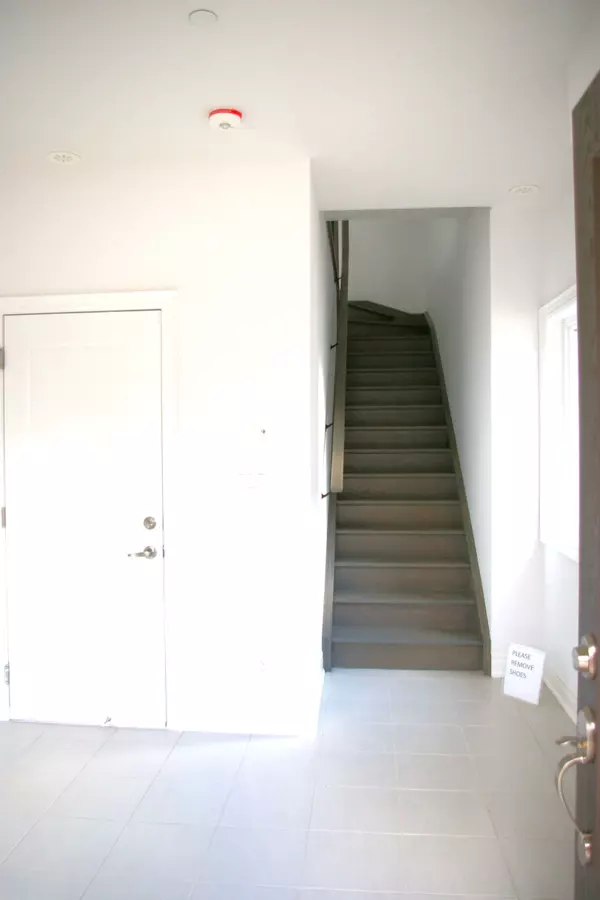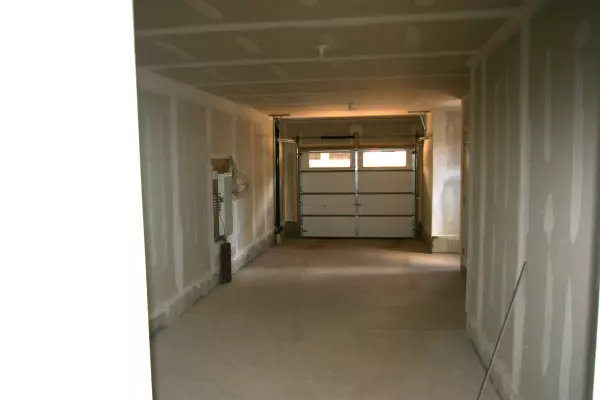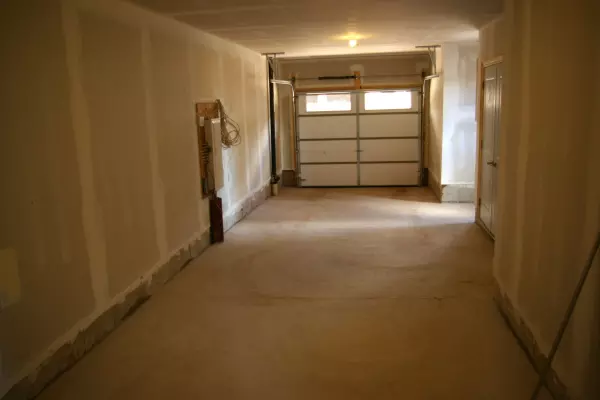REQUEST A TOUR If you would like to see this home without being there in person, select the "Virtual Tour" option and your agent will contact you to discuss available opportunities.
In-PersonVirtual Tour

$ 3,800
Est. payment | /mo
4 Beds
3 Baths
$ 3,800
Est. payment | /mo
4 Beds
3 Baths
Key Details
Property Type Townhouse
Sub Type Att/Row/Townhouse
Listing Status Active
Purchase Type For Lease
Approx. Sqft 2000-2500
MLS Listing ID W11896940
Style 3-Storey
Bedrooms 4
Property Description
Brand New! Prime Location! In Desirable River Oaks Community. This Sun-Filled T/H With a Modern Layout, Nestled On A Quiet Dead-End Street Has Everything You've Been Waiting For. Corner Townhouse.Lots Of Natural Lights,Features Open Concept Living And Dining,Eat-In Modern Kitchen, Centre Island,Quartz Countertops and Walk Out To Private Patio. 2 Generous Size Bedrooms Sharing 4 Piece Bath, On Second Floor,Convenient Laundry. Primary Bedroom Loft With Balcony, Walk-In Closet, 5 Piece Ensuite.Huge Den Can Be Used As 4th Bedroom,2200 SQFT,2 Car Tandem Garage.Near Ravines & Trails.Sheridan College &Top Rated Schools. EZ Access 2 Go Station, Qew & Shoppings
Location
Province ON
County Halton
Community River Oaks
Area Halton
Region River Oaks
City Region River Oaks
Rooms
Family Room No
Basement None
Kitchen 1
Interior
Interior Features Other
Cooling Central Air
Fireplace No
Heat Source Gas
Exterior
Parking Features Private
Pool None
Roof Type Asphalt Shingle
Total Parking Spaces 2
Building
Foundation Concrete
Listed by KINGSWAY REAL ESTATE

"My job is to find and attract mastery-based agents to the office, protect the culture, and make sure everyone is happy! "


