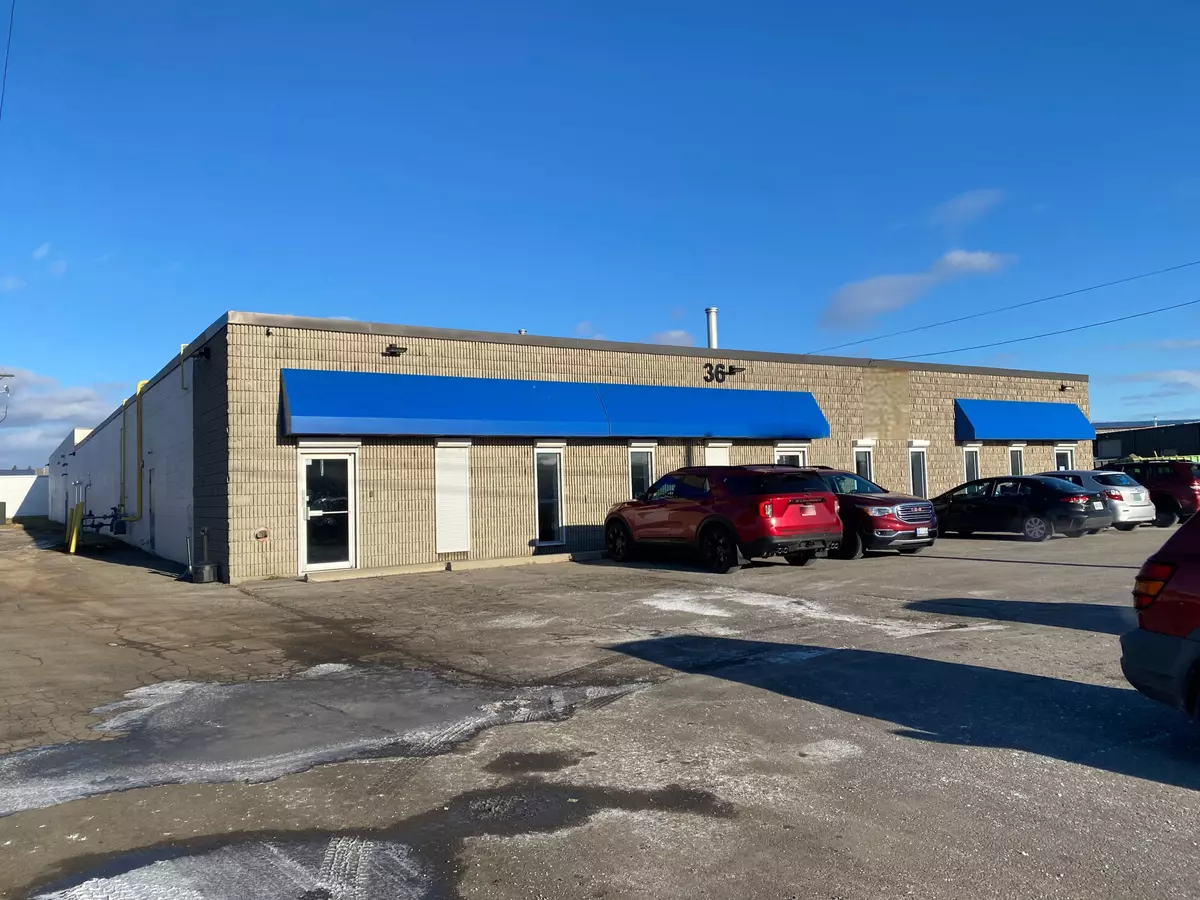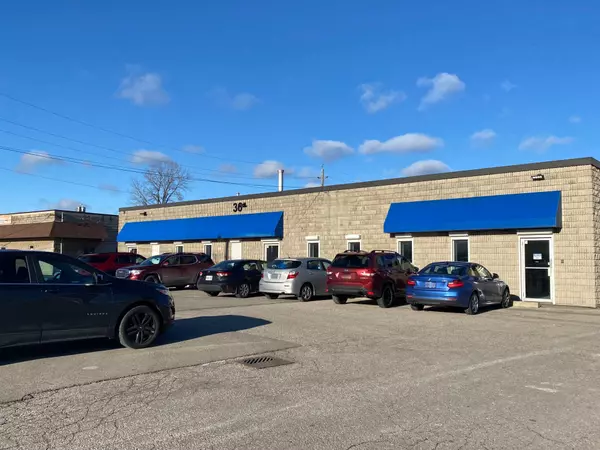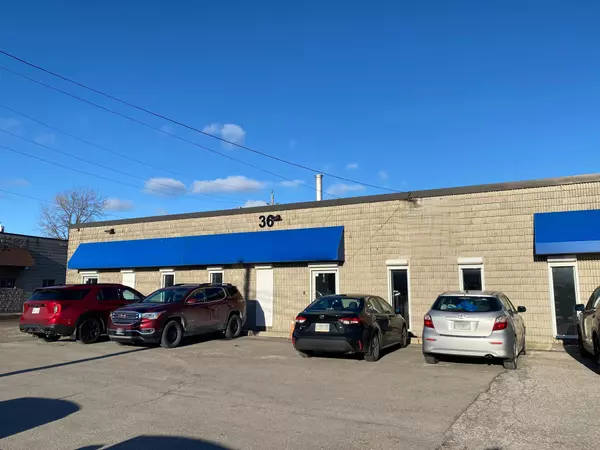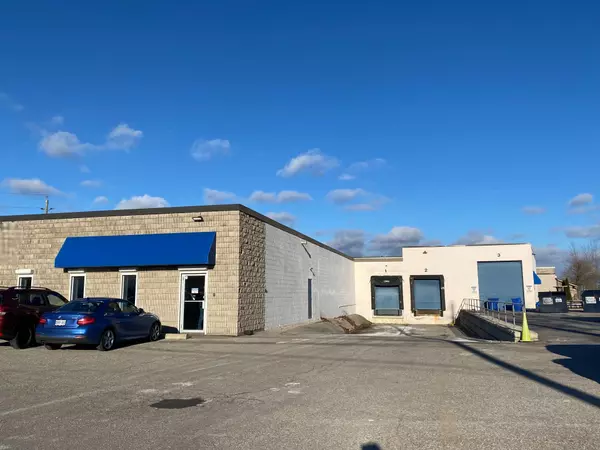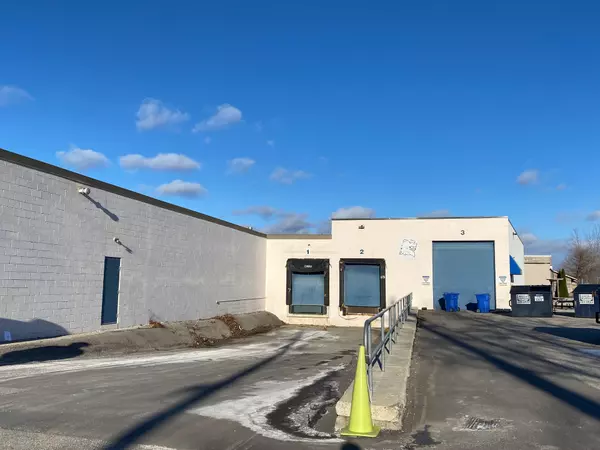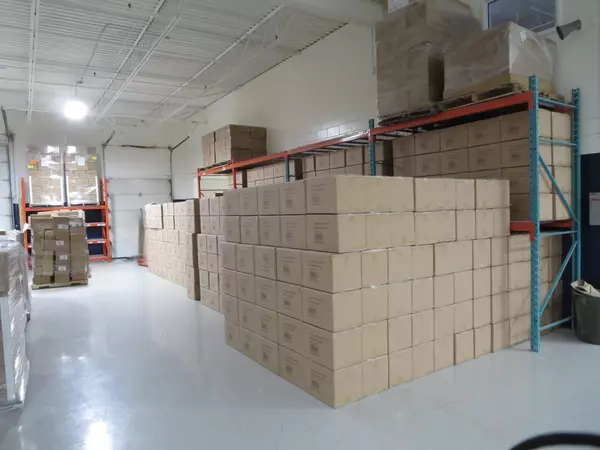REQUEST A TOUR If you would like to see this home without being there in person, select the "Virtual Tour" option and your agent will contact you to discuss available opportunities.
In-PersonVirtual Tour

$ 12
Est. payment | /mo
8 Baths
35,300 SqFt
$ 12
Est. payment | /mo
8 Baths
35,300 SqFt
Key Details
Property Type Commercial
Sub Type Industrial
Listing Status Active
Purchase Type For Lease
Square Footage 35,300 sqft
Price per Sqft $0
MLS Listing ID X11897053
Annual Tax Amount $3
Tax Year 2024
Property Description
This freestanding 35,300 sq.ft industrial building is now available for lease in Brantford, Ontario. Ideal for a wide range of businesses, this updated facility features a perfect balance of high-quality office space and functional warehouse area. Beautifully finished offices offering a professional environment, designed with attention to detail are built for you team's comfort and productivity, as well as the well-appointed lunchroom within the warehouse. A separate entrance to the staff locker room, leads into the fully air-conditioned warehouse with epoxy floors and advanced sensor lighting for energy efficiency. The shipping area offers newly sealed dock doors and dock-levelers. Whether you're looking to expand your operations or establish a new base, this property offers the perfect combination of office amenities and industrial functionality. This Brantford location provides the opportunity for establishing in a key industrial hub with easy access to major highways for seamless logistics and transportation. Enjoy quick access to bus routes or to HWY 403 at 36 Easton Road. Available August 1, 2025
Location
Province ON
County Brantford
Area Brantford
Zoning GE
Interior
Cooling Yes
Exterior
Community Features Major Highway, Public Transit
Utilities Available Yes
Others
Security Features Yes
Listed by BLAIR BLANCHARD STAPLETON LIMITED

"My job is to find and attract mastery-based agents to the office, protect the culture, and make sure everyone is happy! "


