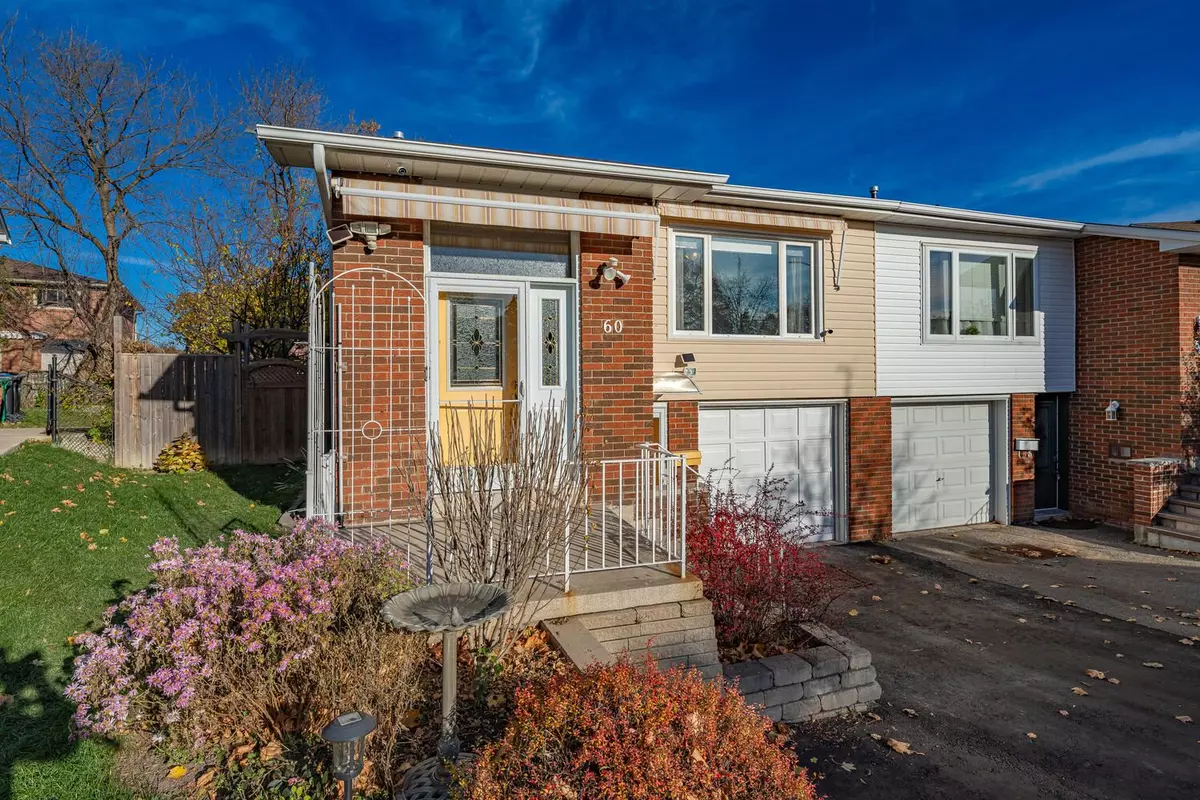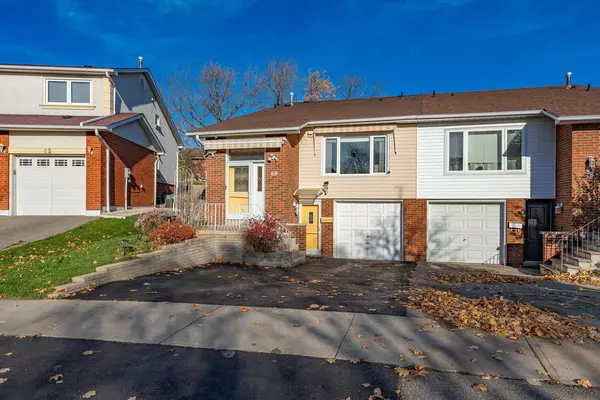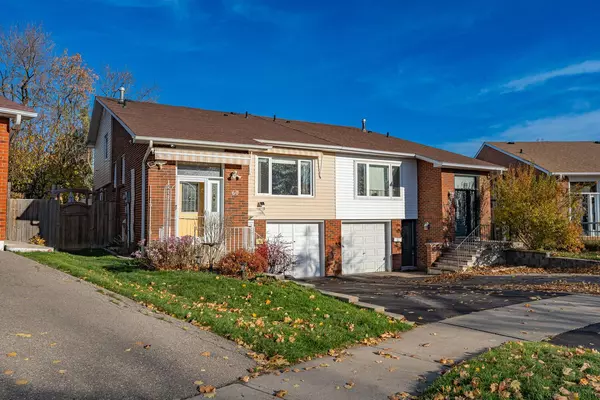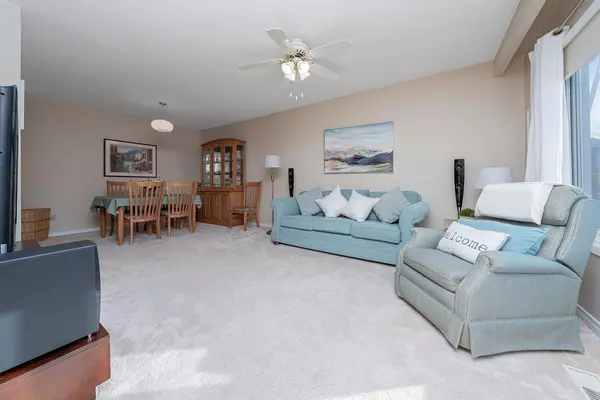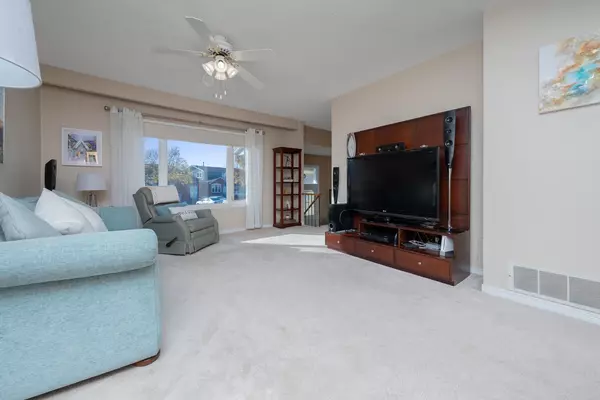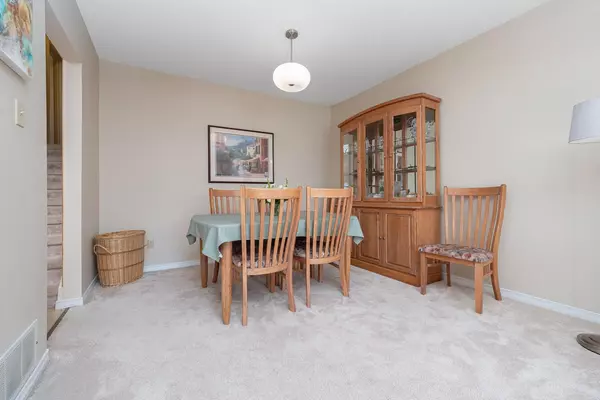4 Beds
2 Baths
4 Beds
2 Baths
Key Details
Property Type Single Family Home
Sub Type Semi-Detached
Listing Status Pending
Purchase Type For Sale
Approx. Sqft 1500-2000
MLS Listing ID W11897295
Style Backsplit 4
Bedrooms 4
Annual Tax Amount $4,053
Tax Year 2024
Property Description
Location
Province ON
County Peel
Community Brampton North
Area Peel
Region Brampton North
City Region Brampton North
Rooms
Family Room Yes
Basement Separate Entrance, Partially Finished
Kitchen 1
Interior
Interior Features Central Vacuum, Floor Drain, Generator - Full, In-Law Capability, Storage, Upgraded Insulation
Cooling Central Air
Fireplaces Type Wood, Family Room
Fireplace Yes
Heat Source Gas
Exterior
Exterior Feature Privacy, Awnings, Porch
Parking Features Private Double
Garage Spaces 3.0
Pool None
Roof Type Asphalt Shingle
Topography Flat
Lot Depth 100.42
Total Parking Spaces 4
Building
Unit Features Fenced Yard,Park,Place Of Worship,Public Transit,Rec./Commun.Centre,School
Foundation Poured Concrete
Others
Security Features Carbon Monoxide Detectors,Security System,Smoke Detector
"My job is to find and attract mastery-based agents to the office, protect the culture, and make sure everyone is happy! "


