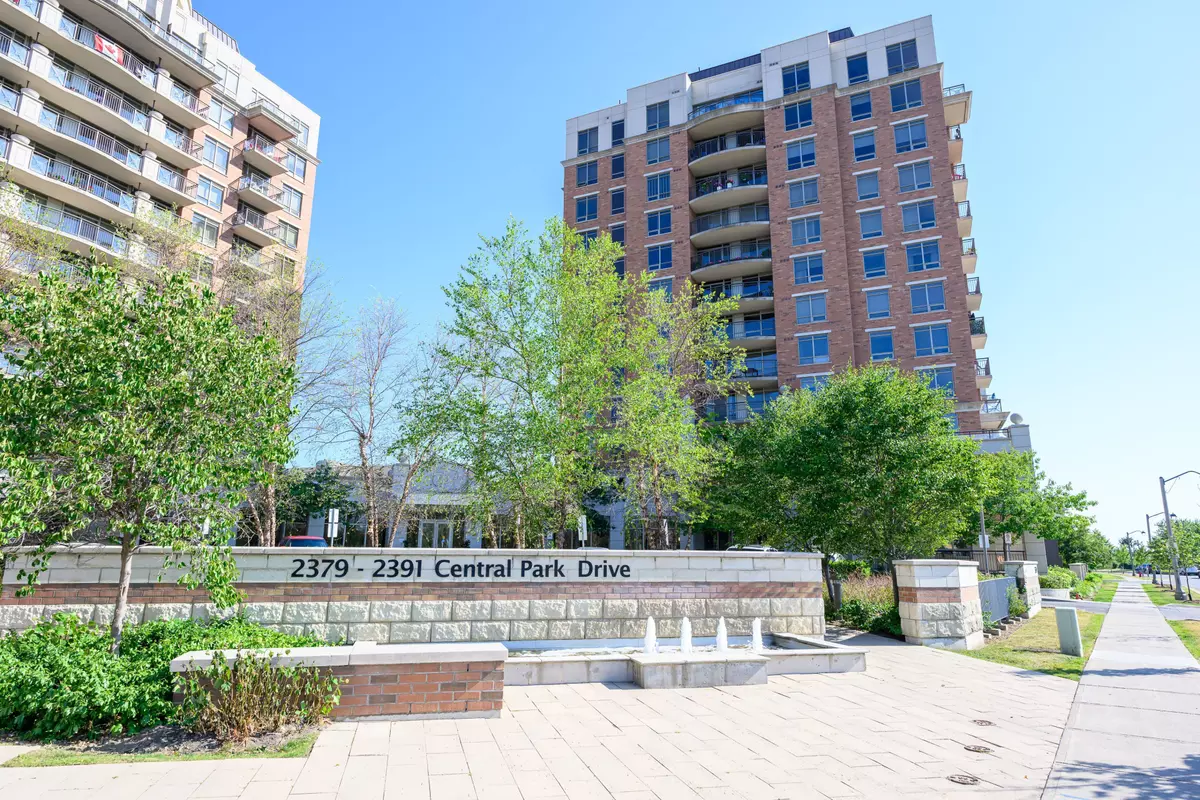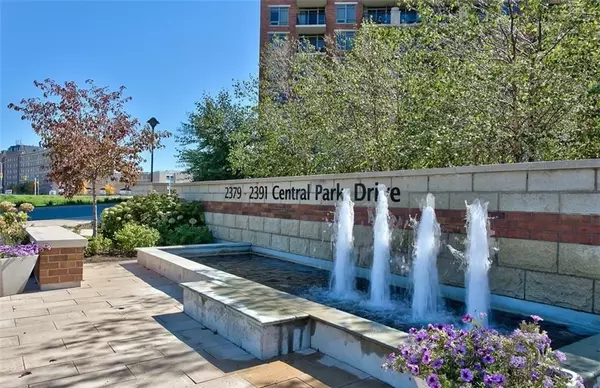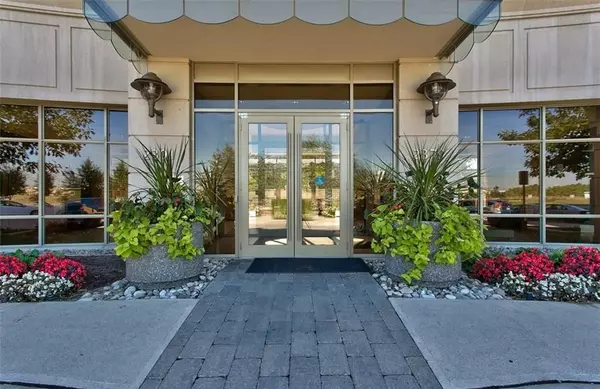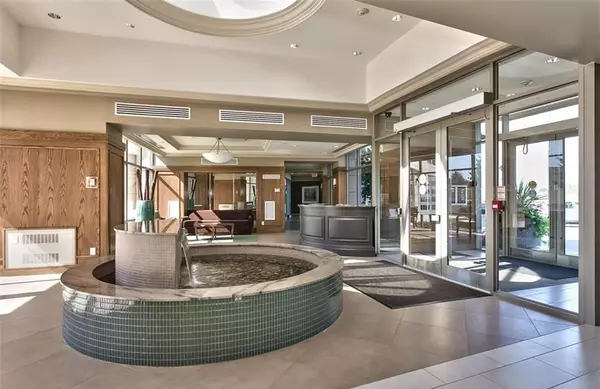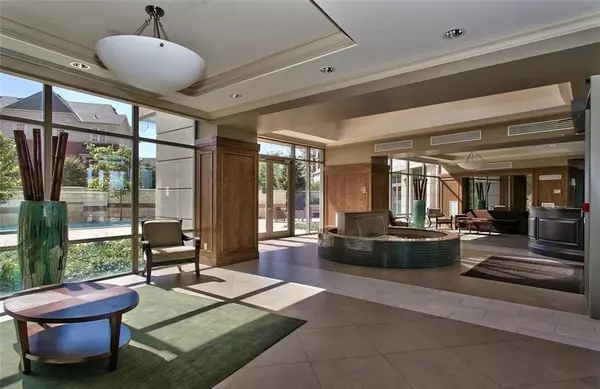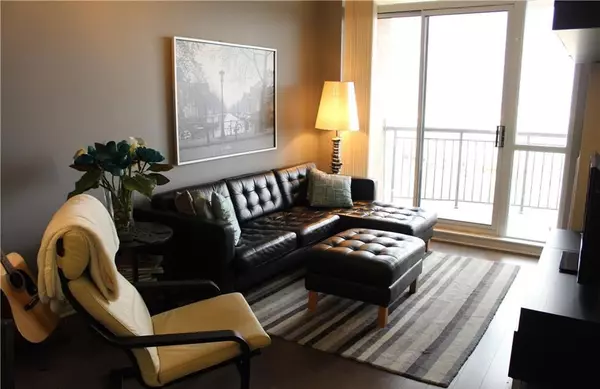REQUEST A TOUR If you would like to see this home without being there in person, select the "Virtual Tour" option and your agent will contact you to discuss available opportunities.
In-PersonVirtual Tour

$ 2,200
Est. payment | /mo
1 Bed
1 Bath
$ 2,200
Est. payment | /mo
1 Bed
1 Bath
Key Details
Property Type Condo
Sub Type Condo Apartment
Listing Status Active
Purchase Type For Lease
Approx. Sqft 600-699
MLS Listing ID W11897274
Style Apartment
Bedrooms 1
Property Description
Welcome to 2391 Central Park Drive, a sleek and contemporary 12-story building nestled in Oakville's vibrant Uptown Core. This 1 Bedroom + Den unit boasts an open concept floor plan offering 613 sq. ft. of thoughtfully designed living space, complemented by a generous 107 sq. ft. private balcony. The Kitchen Features Granite Countertops, Stainless Steel Appliances, Oversized White Kitchen Cabinets and a Breakfast Bar perfect for casual dining or entertaining guests. This Lower Penthouse Unit offers 9 ft Ceilings and Ensuite Laundry. Custom Built-in Cabinets in Living Room and Den. Enjoy the Beautiful Views of Toronto and the Lake from your Spacious Balcony. The Courtyard Residences offers Concierge/Security, Exercise Room, Outdoor Pool, Party Room, Sauna/Steam Room, Hot Tub And Media Room. Situated in the desirable Oak Park neighborhood, this building offers proximity to numerous parks, a variety of restaurants, shops, and schools, as well as the River Oaks Community Centre. With easy access to transit, Oakville GO and major routes, this location combines convenience with a peaceful setting.
Location
Province ON
County Halton
Community Uptown Core
Area Halton
Region Uptown Core
City Region Uptown Core
Rooms
Family Room No
Basement None
Kitchen 1
Separate Den/Office 1
Interior
Interior Features Auto Garage Door Remote
Cooling Central Air
Fireplace No
Heat Source Gas
Exterior
Parking Features None
Total Parking Spaces 1
Building
Story 11
Unit Features Public Transit,Park,Rec./Commun.Centre
Locker Exclusive
Others
Security Features Concierge/Security
Pets Allowed Restricted
Listed by Royal LePage Real Estate Services Ltd., Brokerage

"My job is to find and attract mastery-based agents to the office, protect the culture, and make sure everyone is happy! "


