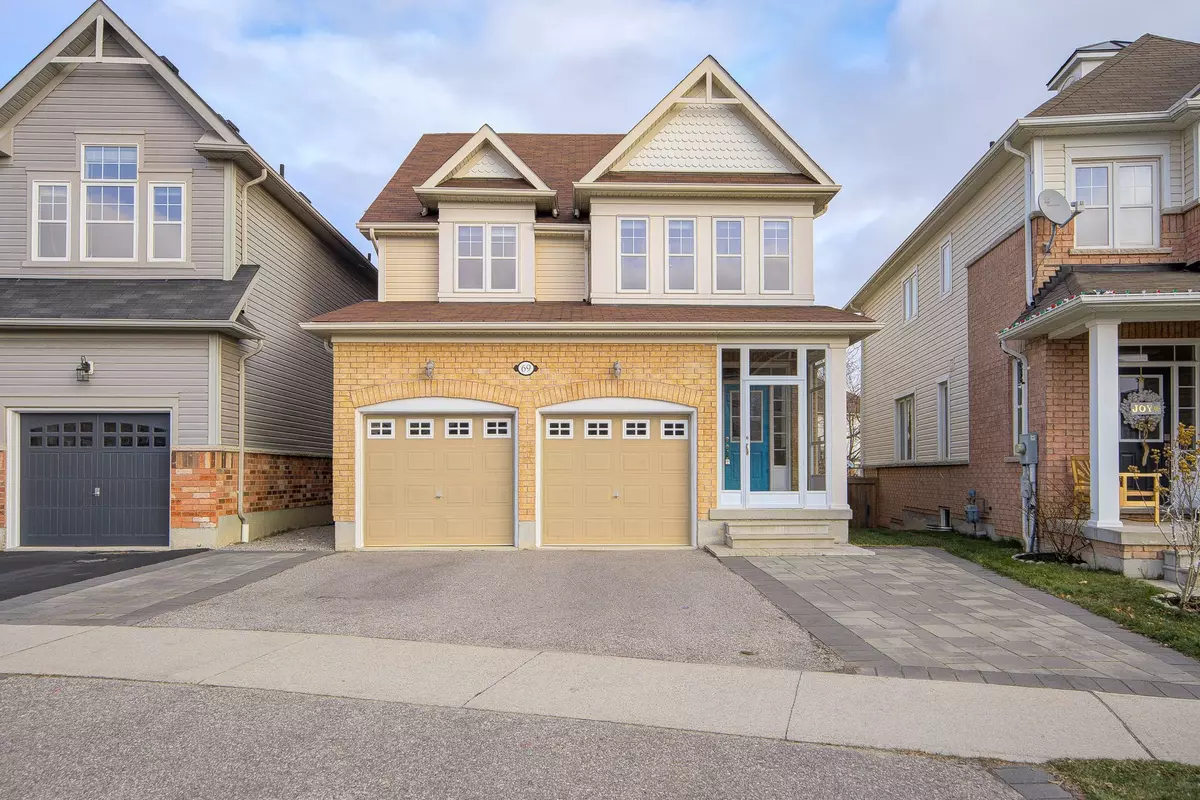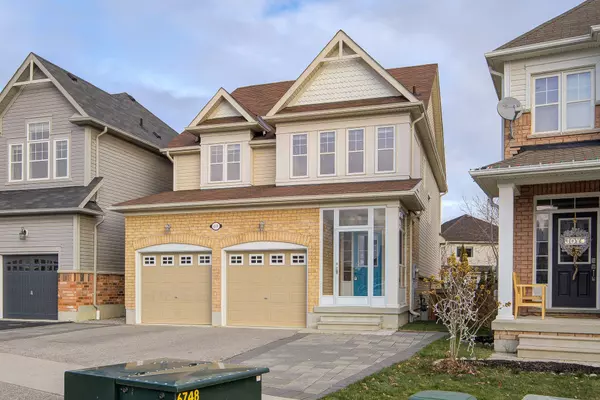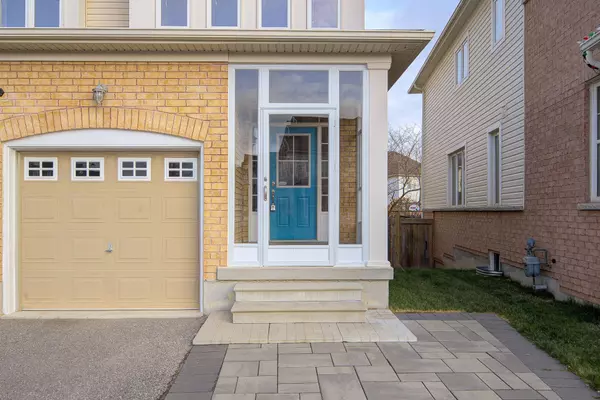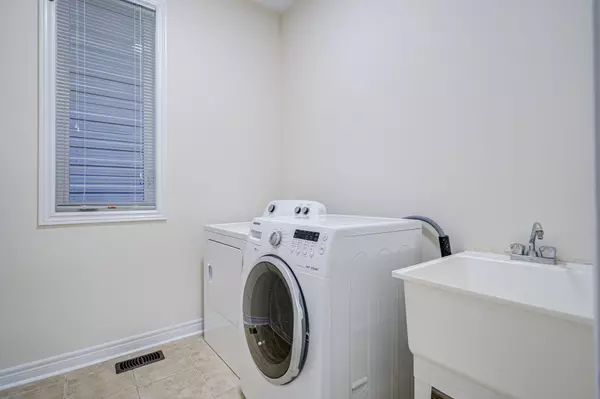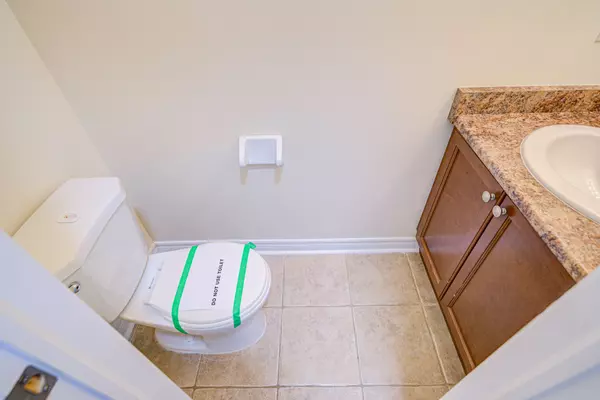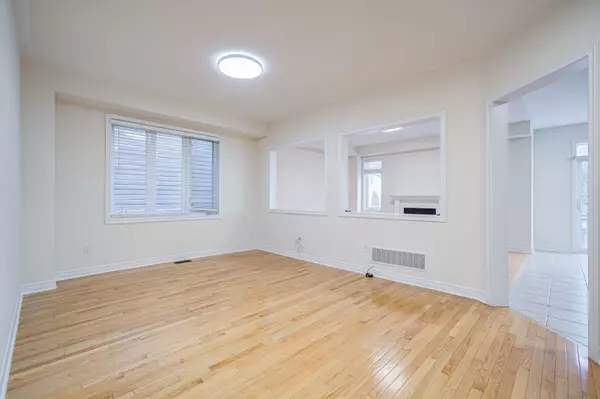REQUEST A TOUR If you would like to see this home without being there in person, select the "Virtual Tour" option and your agent will contact you to discuss available opportunities.
In-PersonVirtual Tour

$ 1,080,000
Est. payment | /mo
4 Beds
3 Baths
$ 1,080,000
Est. payment | /mo
4 Beds
3 Baths
Key Details
Property Type Single Family Home
Sub Type Detached
Listing Status Active
Purchase Type For Sale
Approx. Sqft 2000-2500
MLS Listing ID E11897852
Style 2-Storey
Bedrooms 4
Annual Tax Amount $7,173
Tax Year 2024
Property Description
Welcome to Whitby Shores, a highly sought-after area in Port Whitby known for its outstanding location and vibrant community amenities. This fantastic home is ideally located just steps away from the waterfront walkway, providing picturesque paths to the marina, recreational facilities, and parks. It offers quick access to restaurants, shopping, Highway 401, and the GO Train, adding convenience for commuting and daily activities.The home features a gorgeous open-concept floor plan with high ceilings, creating a bright and inviting atmosphere. The kitchen overlooks the family room, which includes a cozy gas fireplace, making it perfect for family gatherings and entertaining. The spacious bedrooms offer comfort and privacy, while the beautiful master suite boasts an ensuite bathroom and a walk-in closet. With its proximity to the marina, schools, parks, and the GO Station, this home is perfectly positioned to enjoy everything the Whitby Shores community has to offer. It's an ideal choice for those looking to live in one of the most desirable neighborhoods in Whitby.
Location
Province ON
County Durham
Community Port Whitby
Area Durham
Region Port Whitby
City Region Port Whitby
Rooms
Family Room No
Basement Unfinished
Kitchen 1
Interior
Interior Features None
Heating Yes
Cooling Central Air
Fireplace Yes
Heat Source Gas
Exterior
Parking Features Private
Garage Spaces 2.0
Pool None
Roof Type Asphalt Shingle
Total Parking Spaces 4
Building
Lot Description Irregular Lot
Foundation Concrete
Listed by CENTURY 21 THE ONE REALTY

"My job is to find and attract mastery-based agents to the office, protect the culture, and make sure everyone is happy! "


