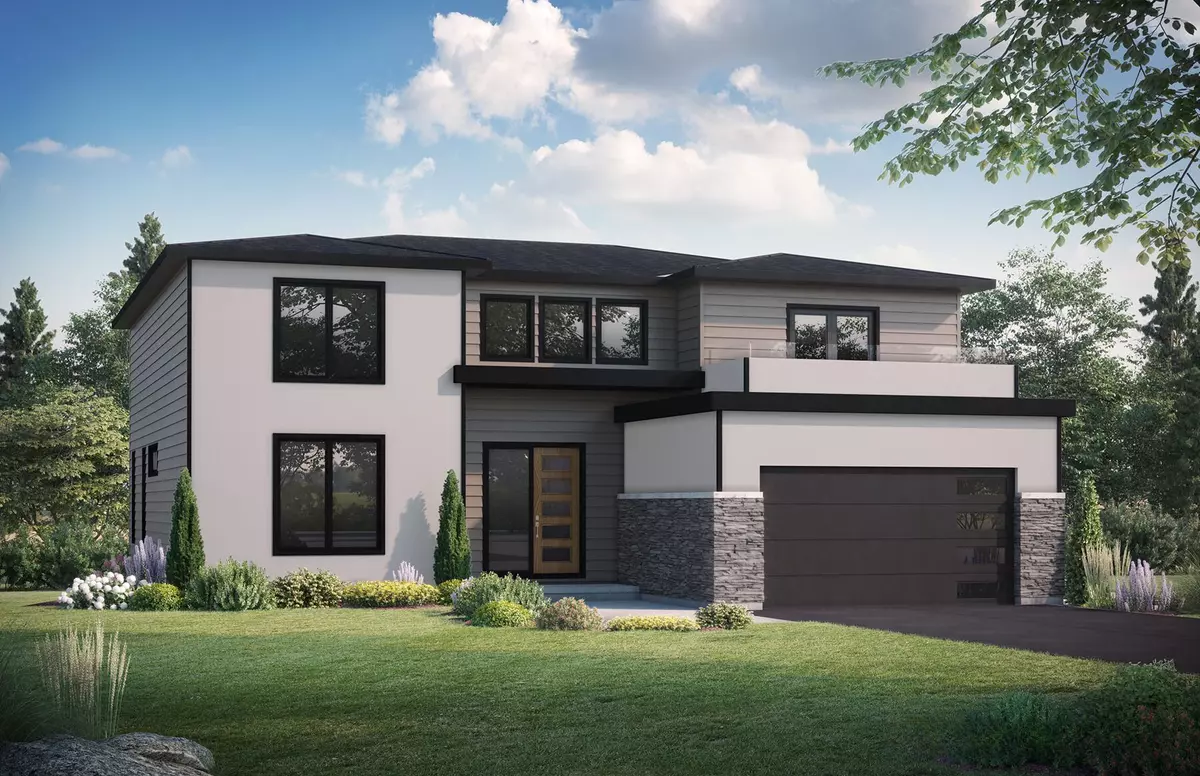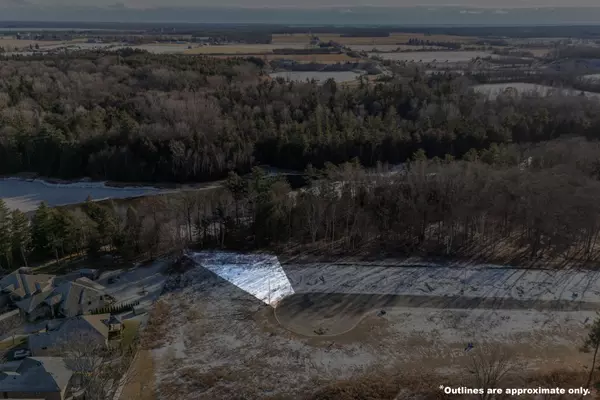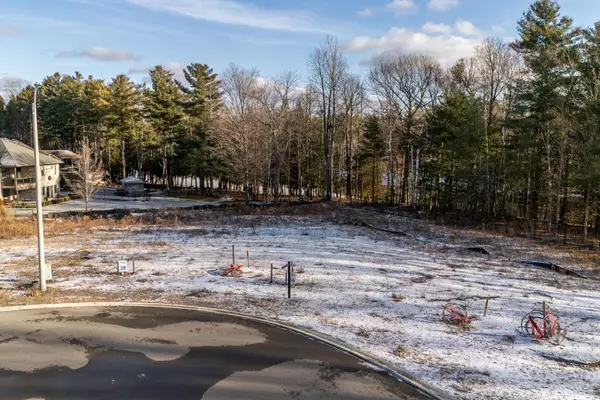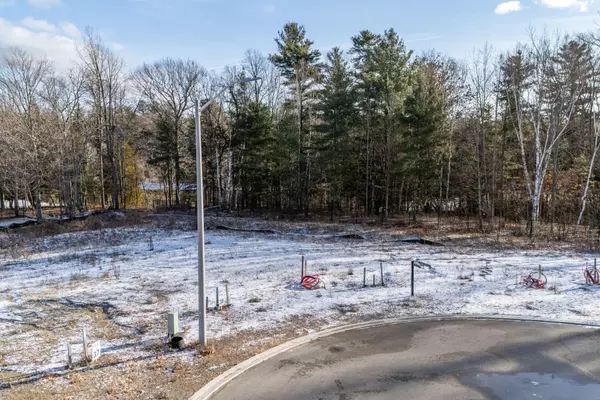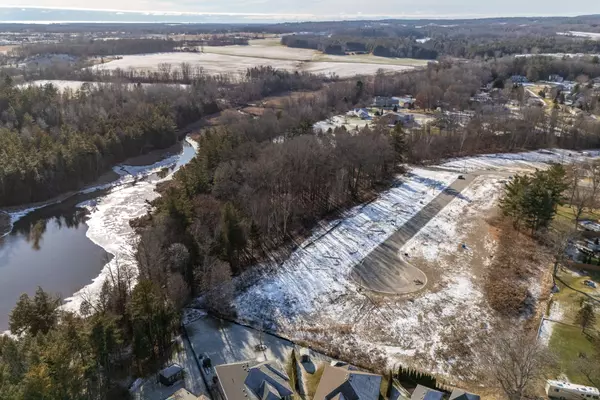
1 Bed
3 Baths
1 Bed
3 Baths
Key Details
Property Type Single Family Home
Sub Type Detached
Listing Status Active
Purchase Type For Sale
Approx. Sqft 2500-3000
MLS Listing ID X11897906
Style 2-Storey
Bedrooms 1
Tax Year 2024
Property Description
Location
Province ON
County Hastings
Area Hastings
Rooms
Family Room Yes
Basement Unfinished, Walk-Out
Kitchen 1
Separate Den/Office 2
Interior
Interior Features Auto Garage Door Remote, Primary Bedroom - Main Floor
Cooling Central Air
Fireplace Yes
Heat Source Gas
Exterior
Parking Features Private Double
Garage Spaces 4.0
Pool None
View Trees/Woods
Roof Type Asphalt Shingle
Total Parking Spaces 6
Building
Unit Features Cul de Sac/Dead End,Golf,Hospital,Marina
Foundation Poured Concrete

"My job is to find and attract mastery-based agents to the office, protect the culture, and make sure everyone is happy! "


