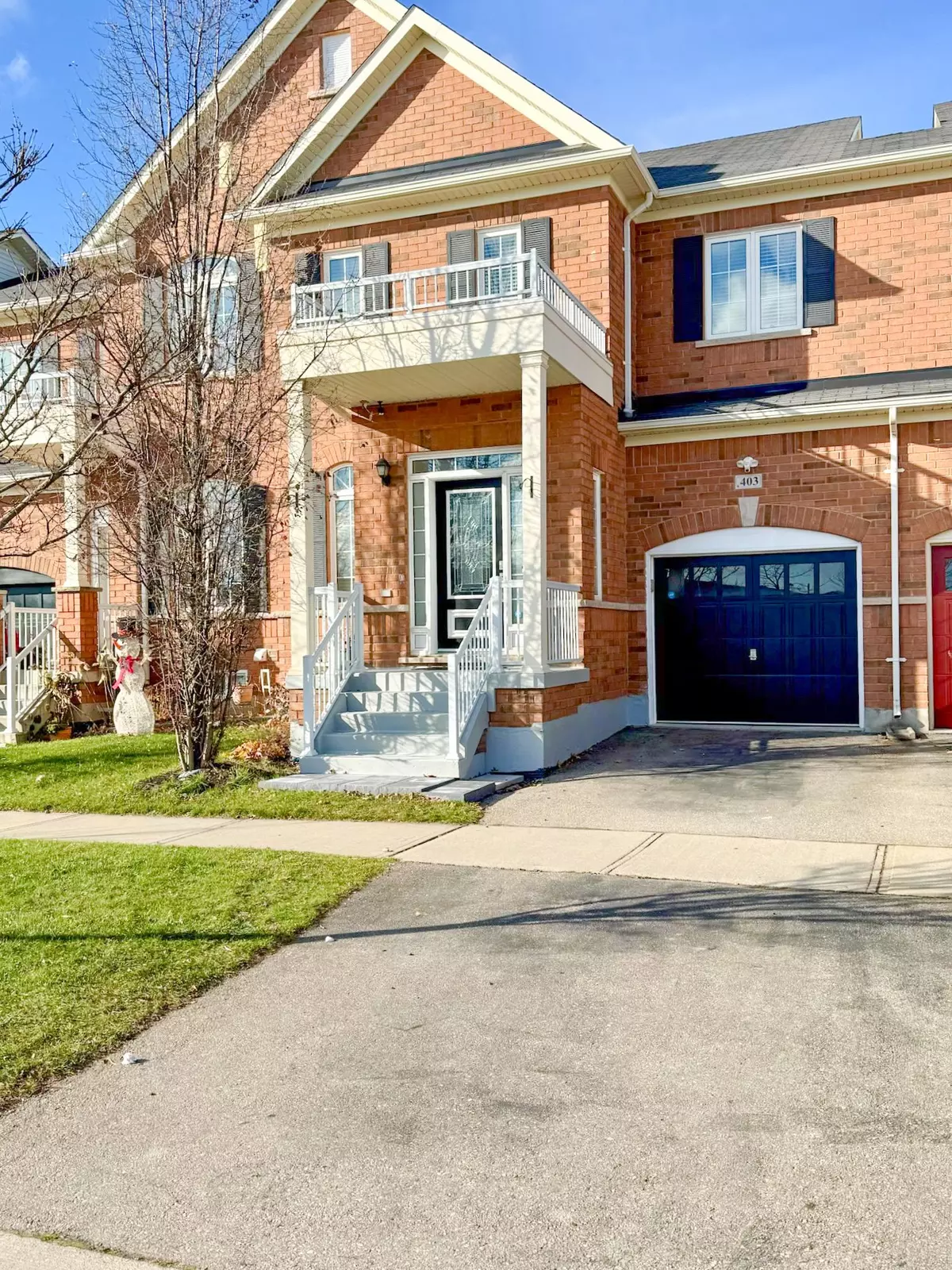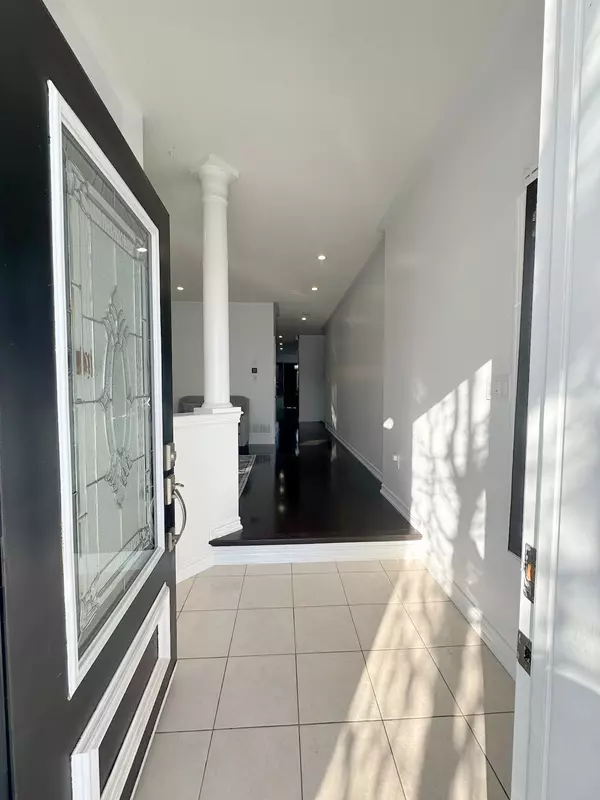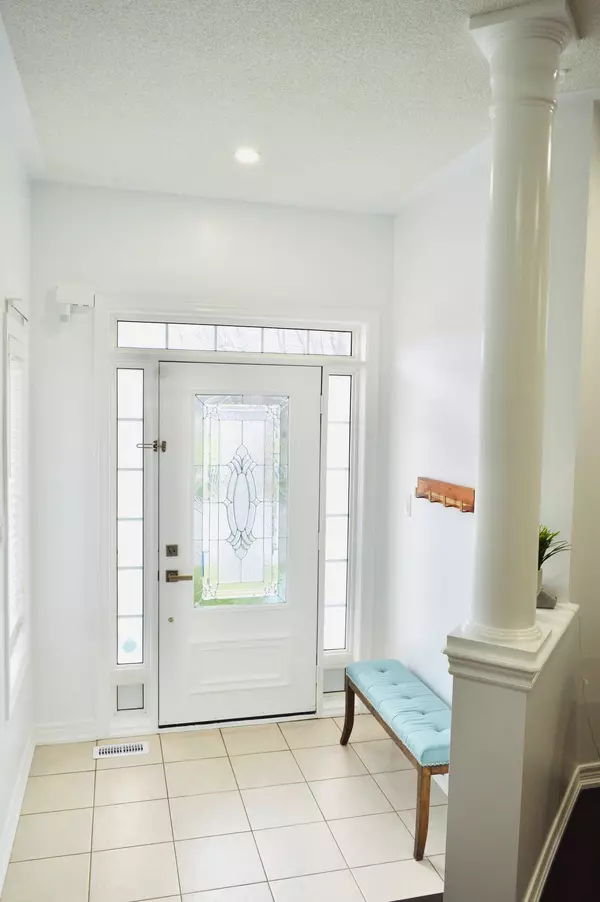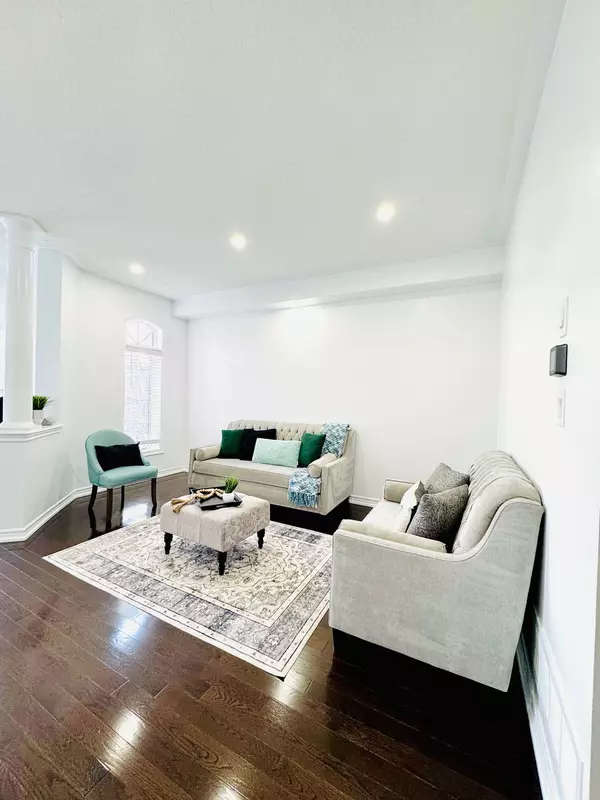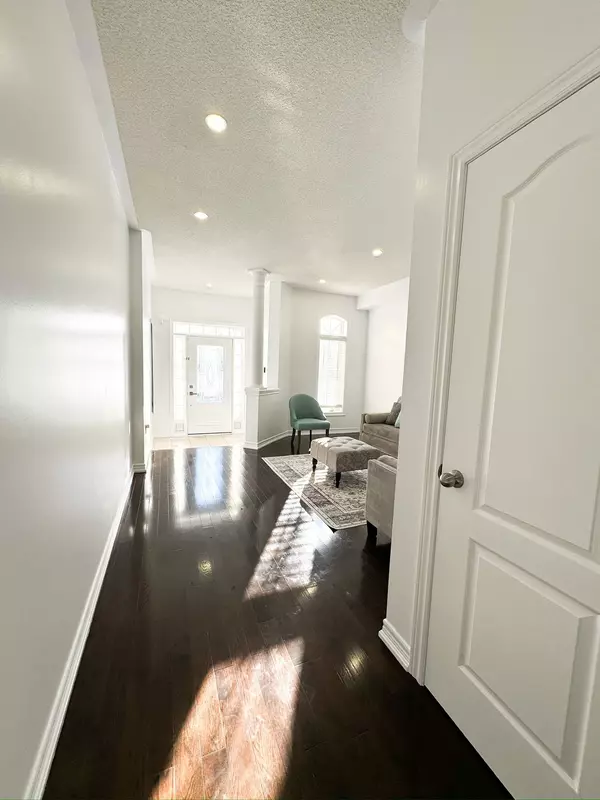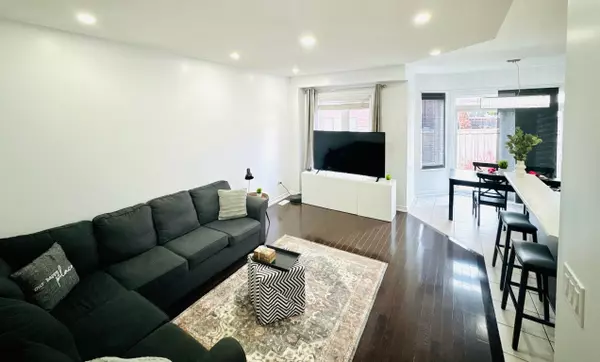
3 Beds
3 Baths
3 Beds
3 Baths
Key Details
Property Type Townhouse
Sub Type Att/Row/Townhouse
Listing Status Active
Purchase Type For Sale
Approx. Sqft 1500-2000
MLS Listing ID W11898172
Style 2-Storey
Bedrooms 3
Annual Tax Amount $3,761
Tax Year 2024
Property Description
Location
Province ON
County Halton
Community Scott
Area Halton
Region Scott
City Region Scott
Rooms
Family Room Yes
Basement Unfinished
Kitchen 1
Interior
Interior Features Auto Garage Door Remote, Sump Pump, Water Heater Owned, Water Meter
Cooling Central Air
Fireplace No
Heat Source Gas
Exterior
Exterior Feature Deck, Lighting, Privacy
Parking Features Available
Garage Spaces 2.0
Pool None
Waterfront Description None
View Park/Greenbelt
Roof Type Asphalt Shingle
Total Parking Spaces 3
Building
Unit Features Hospital,Library,Public Transit,Rec./Commun.Centre,School
Foundation Concrete
Others
Security Features Carbon Monoxide Detectors,Smoke Detector

"My job is to find and attract mastery-based agents to the office, protect the culture, and make sure everyone is happy! "


