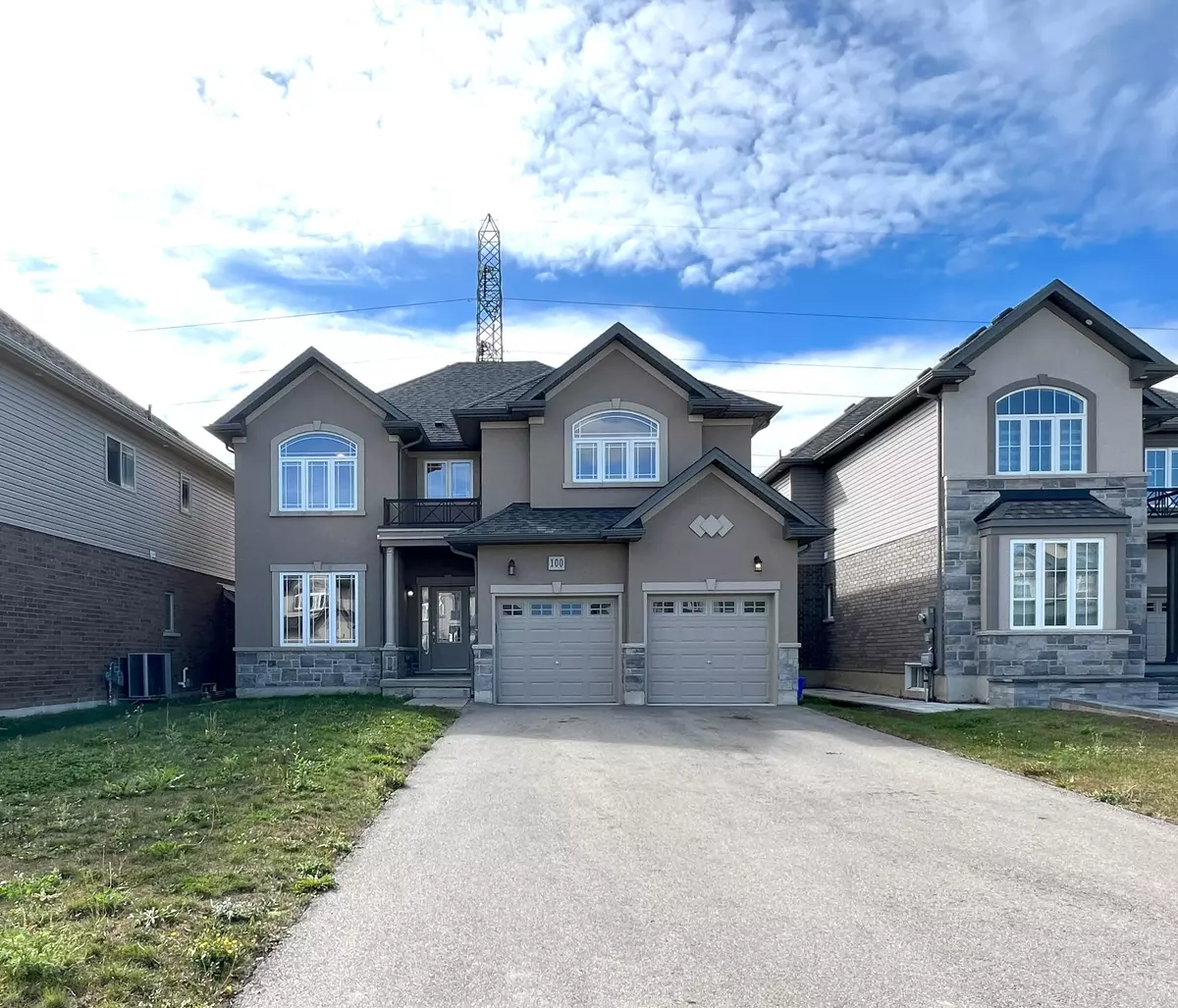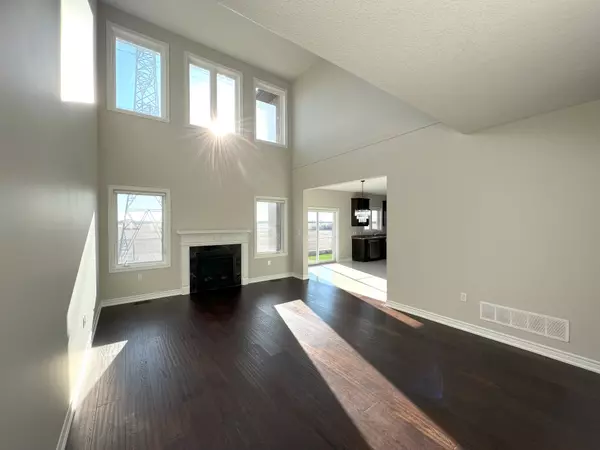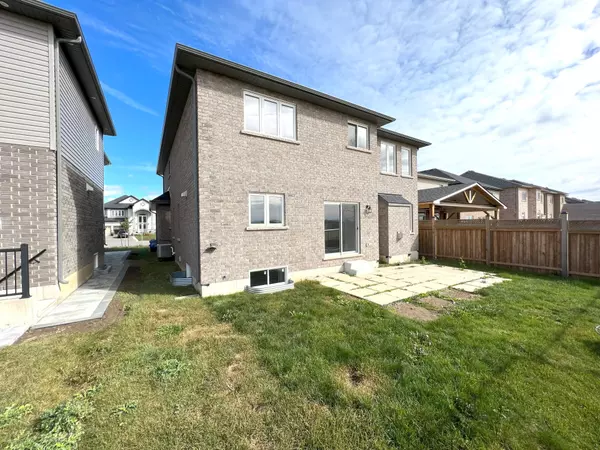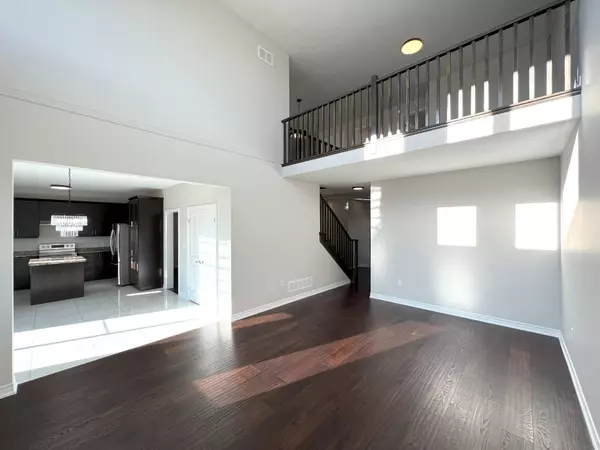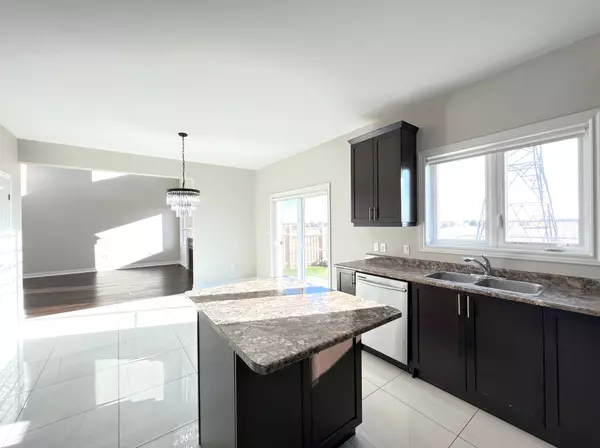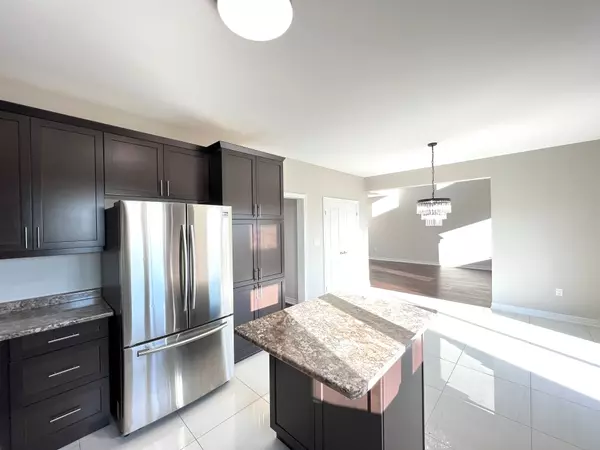REQUEST A TOUR If you would like to see this home without being there in person, select the "Virtual Tour" option and your agent will contact you to discuss available opportunities.
In-PersonVirtual Tour

$ 3,700
Est. payment | /mo
4 Beds
3 Baths
$ 3,700
Est. payment | /mo
4 Beds
3 Baths
Key Details
Property Type Single Family Home
Sub Type Detached
Listing Status Active
Purchase Type For Lease
Approx. Sqft 3000-3500
MLS Listing ID X11898263
Style 2-Storey
Bedrooms 4
Property Description
Just over 3000Sqft with 4 Bedrooms plus Den, & Main Floor Double Door office. Freshly Painted, upgraded light fixtures, Wide Plank Hardwood Flooring, Oak Stairs Case. Open to Above Family Room, open concept main floor with Chefs kitchen. Stainless steal appliances, large island. Edge of a Cul-De-Sac with No houses behind, showering the home with privacy and sunlight. Double Door entry to Primary Bedroom, with 5 Pce ensuite, and Large Walk In Closet.
Location
Province ON
County Hamilton
Community Hannon
Area Hamilton
Region Hannon
City Region Hannon
Rooms
Family Room Yes
Basement Unfinished
Kitchen 1
Separate Den/Office 1
Interior
Interior Features Other
Heating Yes
Cooling Central Air
Fireplace Yes
Heat Source Gas
Exterior
Parking Features Available
Garage Spaces 2.0
Pool None
Roof Type Shingles
Total Parking Spaces 4
Building
Foundation Concrete
Listed by WELCOME HOME REALTY INC.

"My job is to find and attract mastery-based agents to the office, protect the culture, and make sure everyone is happy! "


