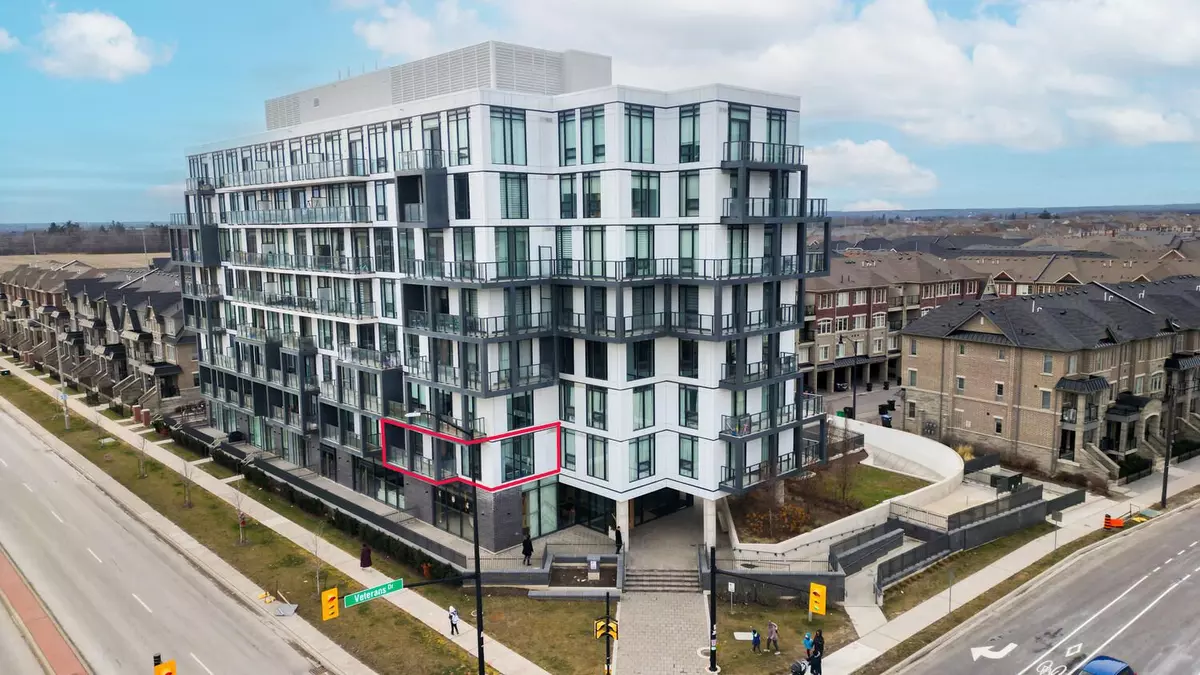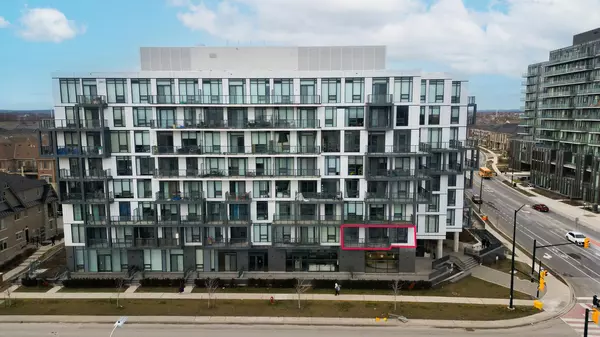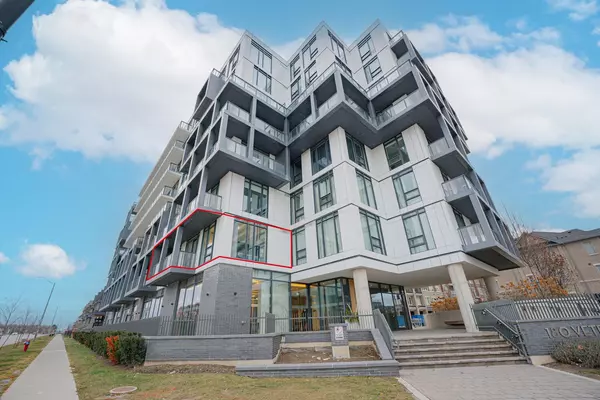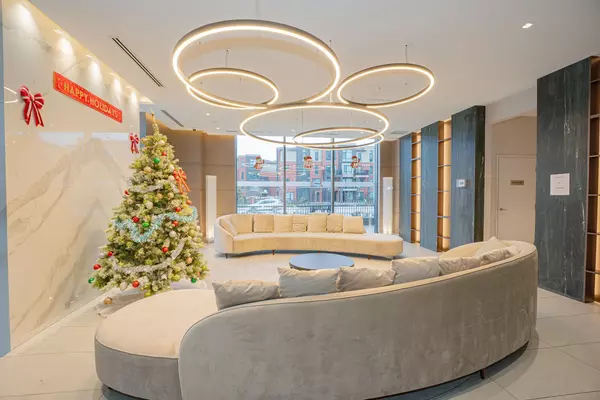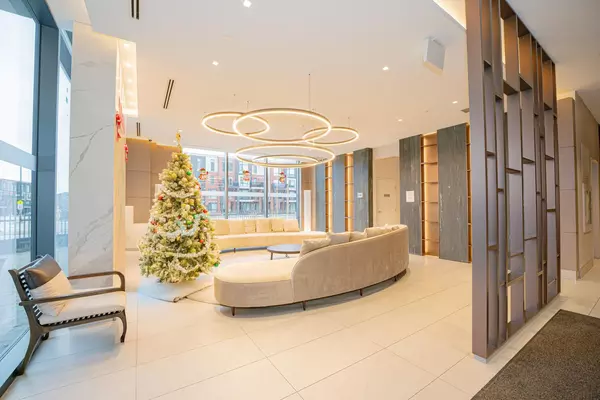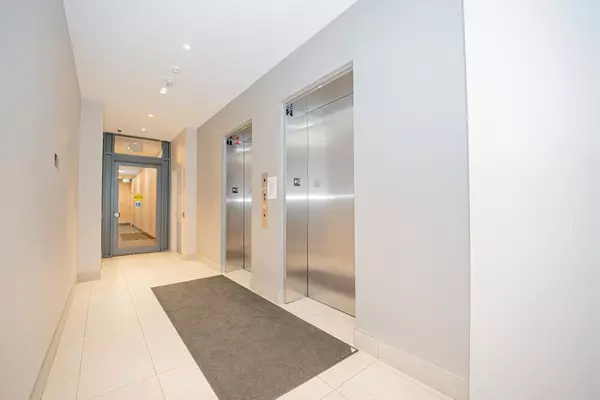
2 Beds
2 Baths
2 Beds
2 Baths
Key Details
Property Type Condo
Sub Type Condo Apartment
Listing Status Active
Purchase Type For Sale
Approx. Sqft 700-799
MLS Listing ID W11898276
Style Apartment
Bedrooms 2
HOA Fees $620
Annual Tax Amount $3,442
Tax Year 2024
Property Description
Location
Province ON
County Peel
Community Northwest Brampton
Area Peel
Region Northwest Brampton
City Region Northwest Brampton
Rooms
Family Room No
Basement None
Kitchen 1
Interior
Interior Features Carpet Free
Cooling Central Air
Fireplace No
Heat Source Other
Exterior
Exterior Feature Controlled Entry
Parking Features Underground
Total Parking Spaces 1
Building
Story B
Unit Features School,Public Transit,Rec./Commun.Centre,Park,Place Of Worship,Library
Locker Owned
Others
Security Features Security System
Pets Allowed Restricted

"My job is to find and attract mastery-based agents to the office, protect the culture, and make sure everyone is happy! "


