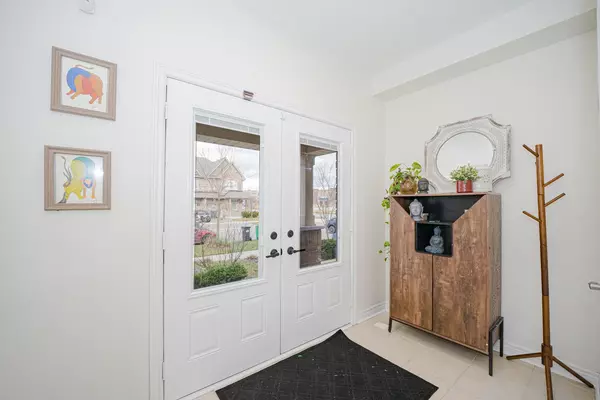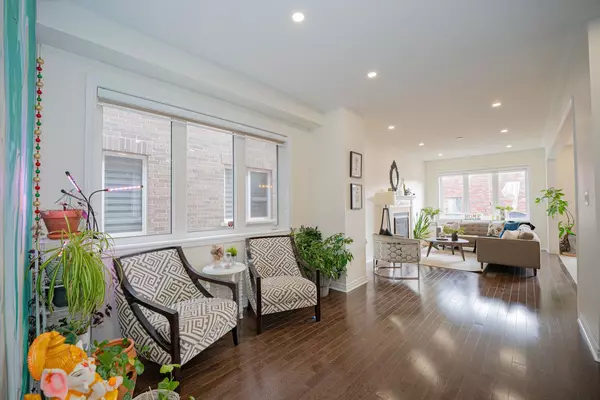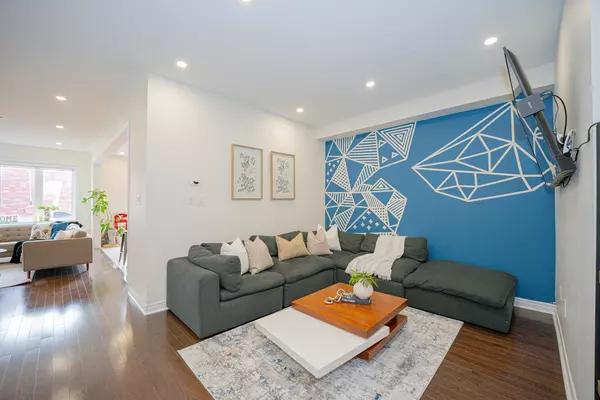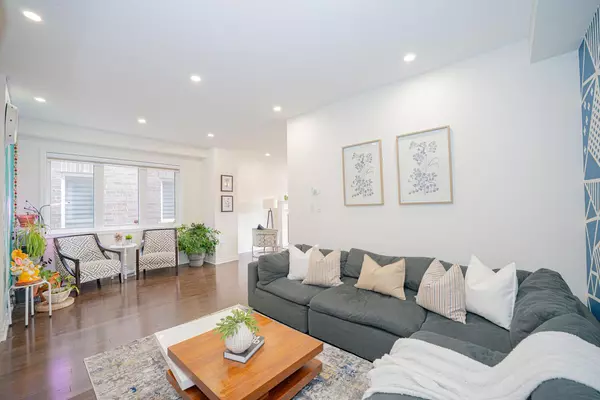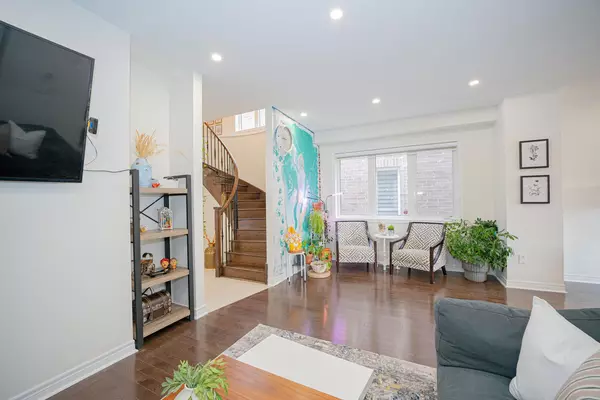REQUEST A TOUR If you would like to see this home without being there in person, select the "Virtual Tour" option and your agent will contact you to discuss available opportunities.
In-PersonVirtual Tour

$ 1,149,900
Est. payment | /mo
4 Beds
3 Baths
$ 1,149,900
Est. payment | /mo
4 Beds
3 Baths
Key Details
Property Type Single Family Home
Sub Type Semi-Detached
Listing Status Active
Purchase Type For Sale
Approx. Sqft 2000-2500
MLS Listing ID W11898296
Style 2-Storey
Bedrooms 4
Annual Tax Amount $6,851
Tax Year 2024
Property Description
Immaculate and Bright Semi-Detached Home! This stunning 4-bedroom home offers approximately 2,300 sq ft of well-designed living space in a highly sought-after neighborhood. 9' ceiling On the main floor and elegant pot lights create a spacious and inviting ambiance. Hardwood flooring flows through the living/dining area, family room, and hallway. A Chef Delight kitchen boasts extended cabinetry, stainless steel appliances, a backsplash, and a granite countertop. Cozy family room with a fireplace. 2nd Level leads to the Primary bedroom with a walk-in closet having custom closet organizers and a luxurious 5-piece ensuite. The rest bedrooms are generously sized, with custom closet organizers as well. The second bedroom includes a walkout to a balcony. This home blends style and comfort with thoughtful finishes throughout. Schedule your viewing today!"
Location
Province ON
County Peel
Community Bram West
Area Peel
Region Bram West
City Region Bram West
Rooms
Family Room Yes
Basement Full
Kitchen 1
Interior
Interior Features Central Vacuum, ERV/HRV
Cooling Central Air
Fireplace Yes
Heat Source Gas
Exterior
Parking Features Available
Garage Spaces 1.0
Pool None
Roof Type Asphalt Shingle
Total Parking Spaces 2
Building
Foundation Concrete
Listed by SAVE MAX REAL ESTATE INC.

"My job is to find and attract mastery-based agents to the office, protect the culture, and make sure everyone is happy! "



