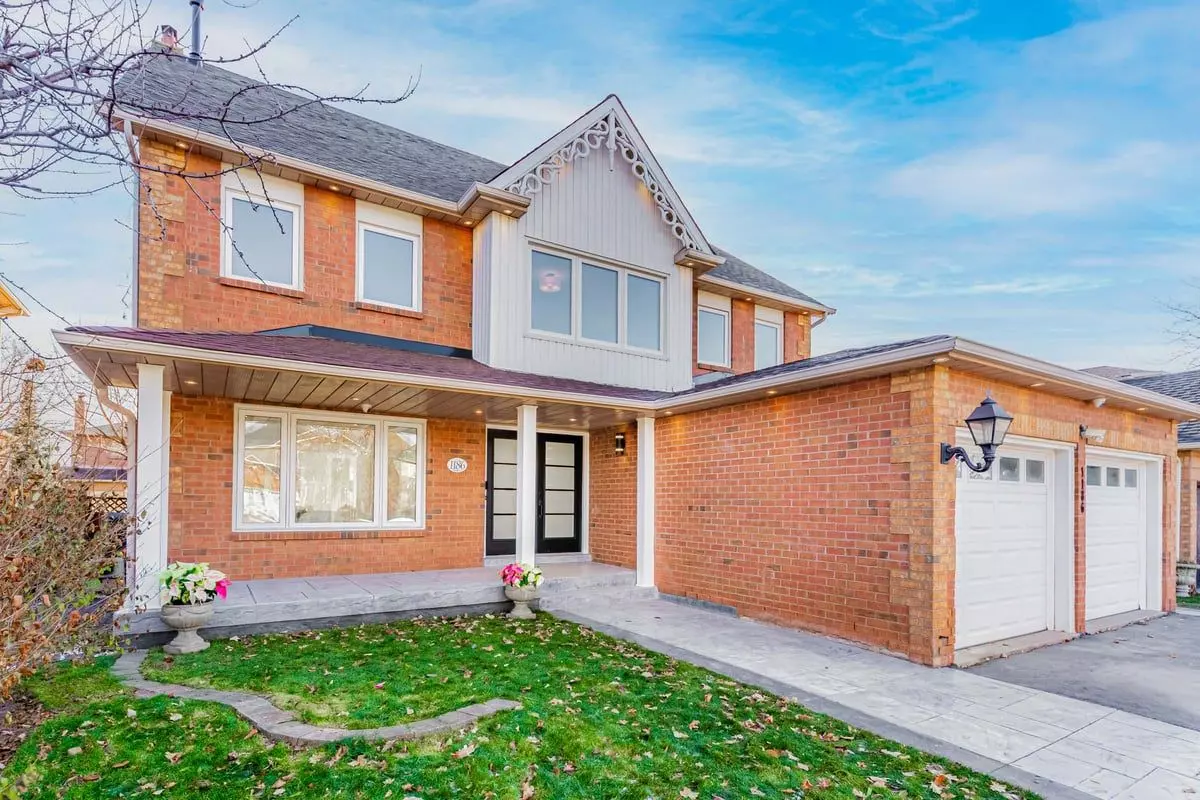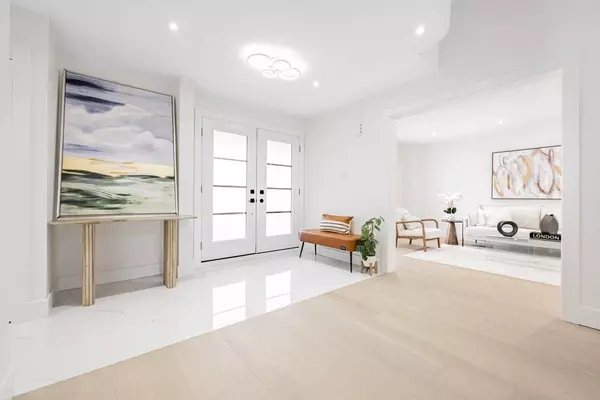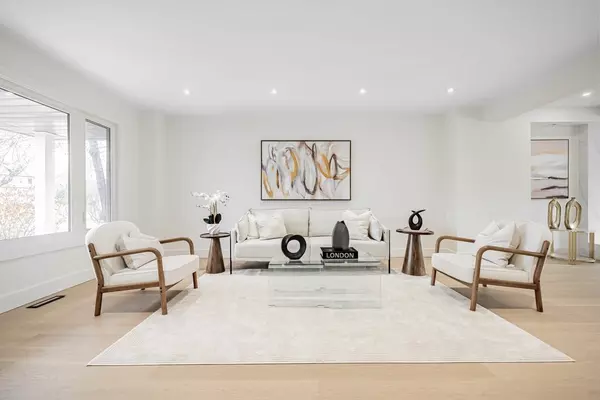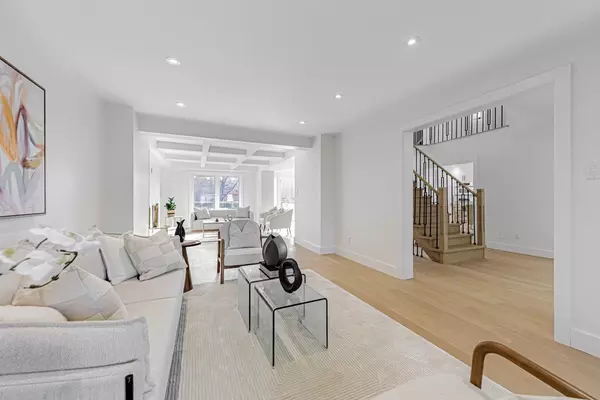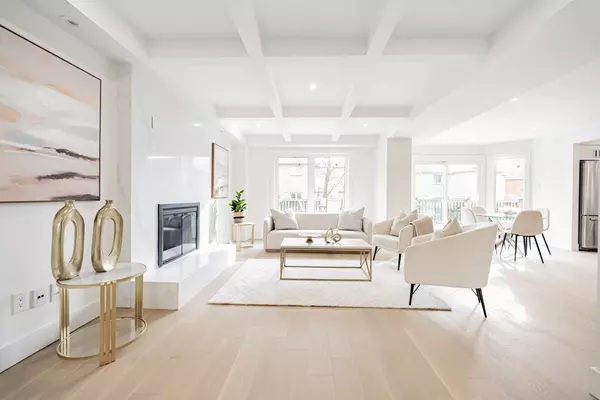
6 Beds
5 Baths
6 Beds
5 Baths
Key Details
Property Type Single Family Home
Sub Type Detached
Listing Status Active
Purchase Type For Sale
Approx. Sqft 5000 +
MLS Listing ID W11899109
Style 3-Storey
Bedrooms 6
Annual Tax Amount $6,732
Tax Year 2023
Property Description
Location
Province ON
County Halton
Community Iroquois Ridge North
Area Halton
Region Iroquois Ridge North
City Region Iroquois Ridge North
Rooms
Family Room Yes
Basement Finished, Full
Kitchen 2
Separate Den/Office 1
Interior
Interior Features Central Vacuum, Built-In Oven
Cooling Central Air
Fireplaces Type Electric, Rec Room, Wood, Family Room
Fireplace Yes
Heat Source Gas
Exterior
Exterior Feature Deck, Landscape Lighting
Parking Features Private Double
Garage Spaces 2.0
Pool Above Ground
View Garden, Trees/Woods
Roof Type Shingles
Total Parking Spaces 5
Building
Foundation Unknown

"My job is to find and attract mastery-based agents to the office, protect the culture, and make sure everyone is happy! "


