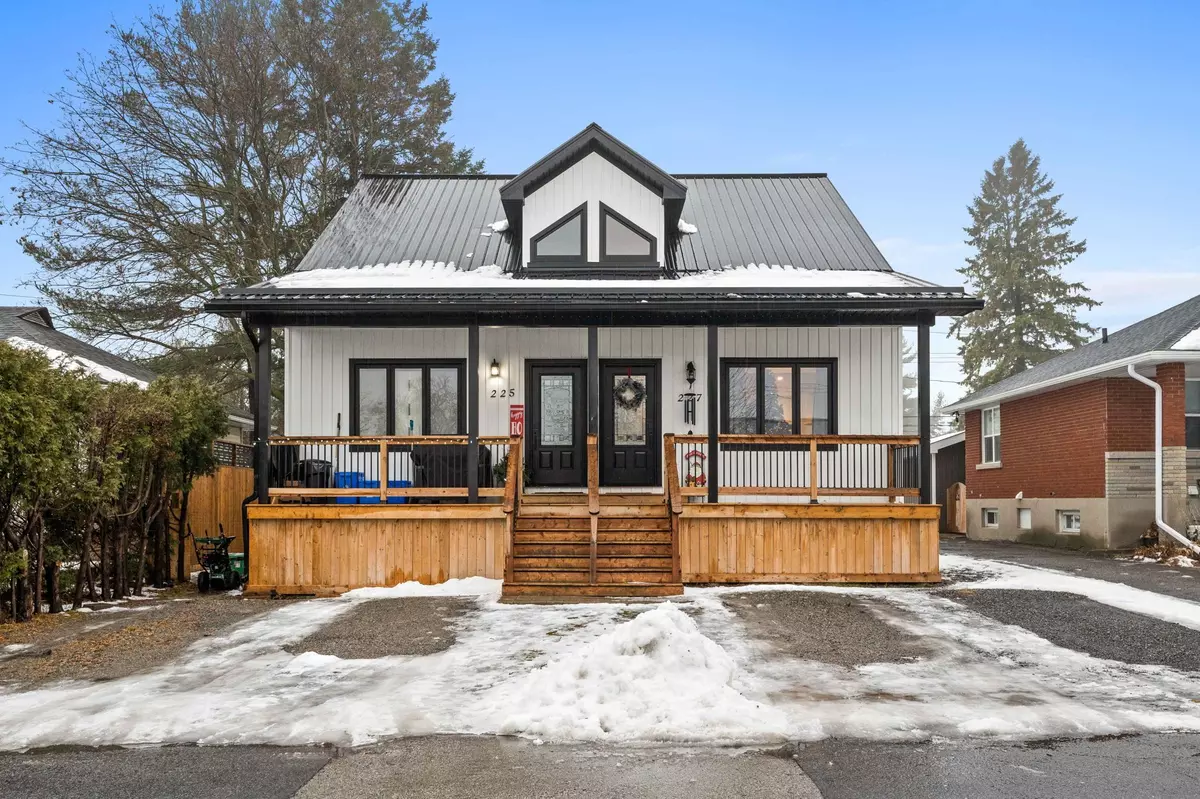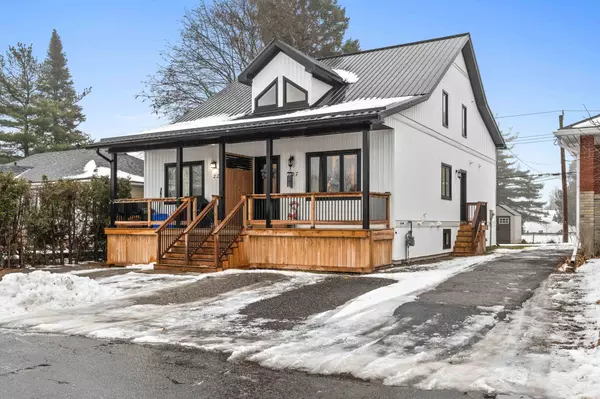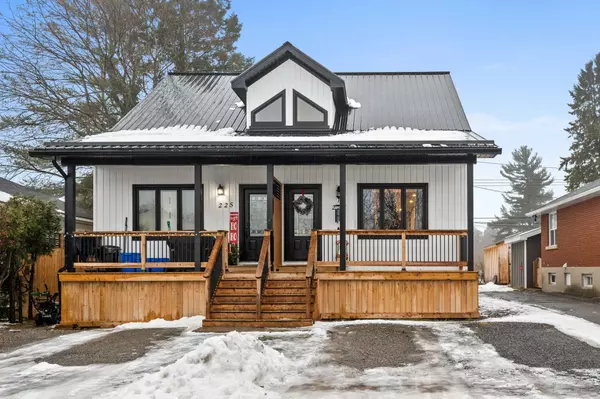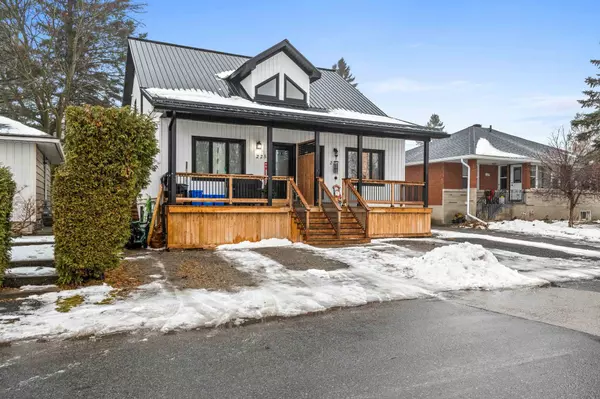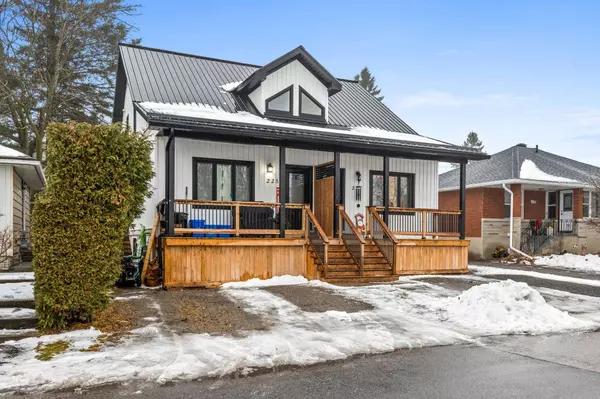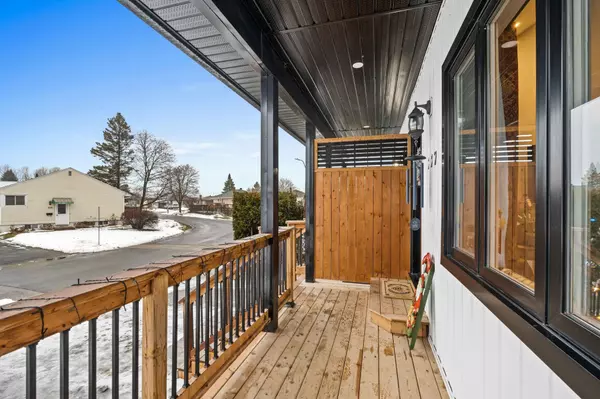
2 Beds
3 Baths
2 Beds
3 Baths
Key Details
Property Type Single Family Home
Sub Type Semi-Detached
Listing Status Active
Purchase Type For Sale
MLS Listing ID X11891154
Style 2-Storey
Bedrooms 2
Annual Tax Amount $3,775
Tax Year 2023
Property Description
Location
Province ON
County Leeds & Grenville
Community 808 - Prescott
Area Leeds & Grenville
Region 808 - Prescott
City Region 808 - Prescott
Rooms
Family Room Yes
Basement Full, Finished
Kitchen 1
Separate Den/Office 1
Interior
Interior Features Water Heater Owned, Air Exchanger
Cooling Central Air
Fireplace No
Heat Source Gas
Exterior
Parking Features Private
Garage Spaces 2.0
Pool None
Waterfront Description None
Roof Type Metal
Topography Level
Total Parking Spaces 2
Building
Unit Features Park,School Bus Route
Foundation Concrete

"My job is to find and attract mastery-based agents to the office, protect the culture, and make sure everyone is happy! "


