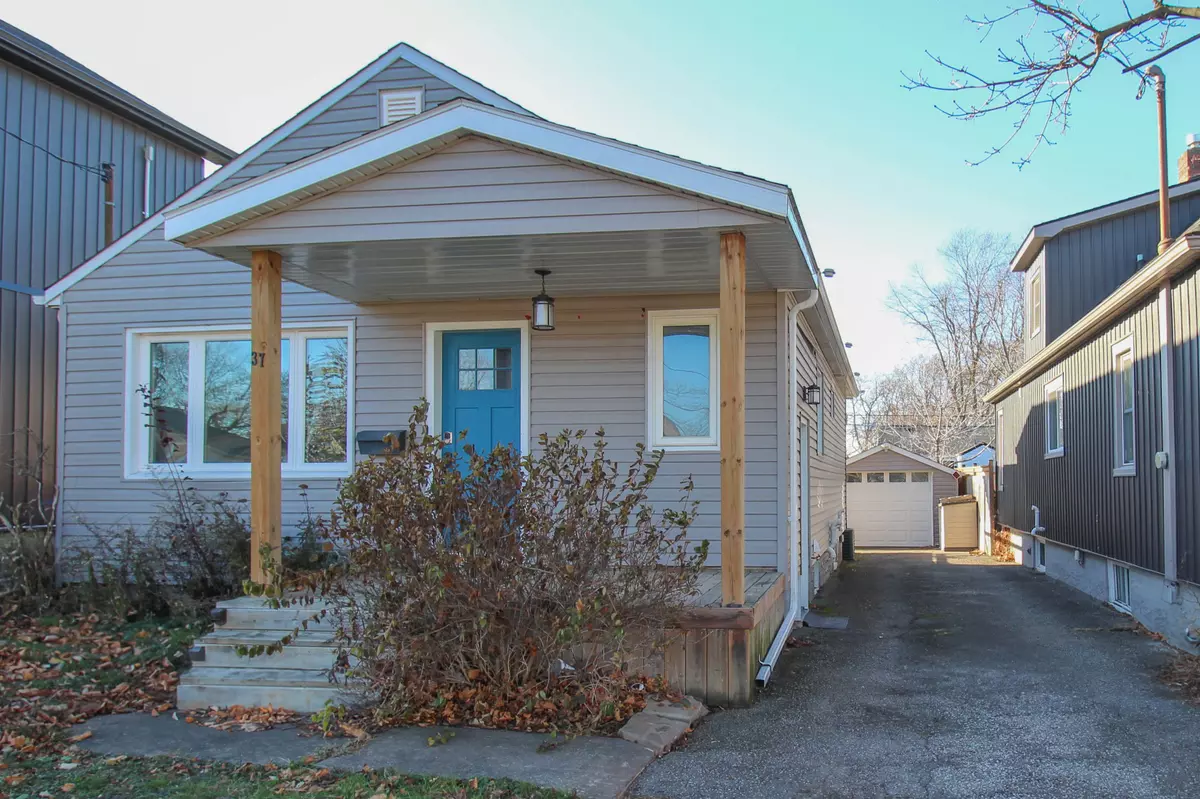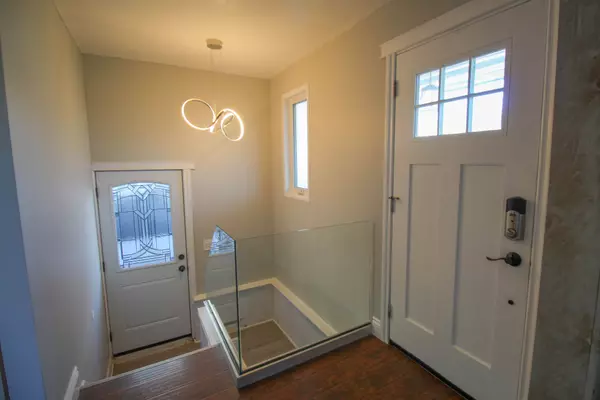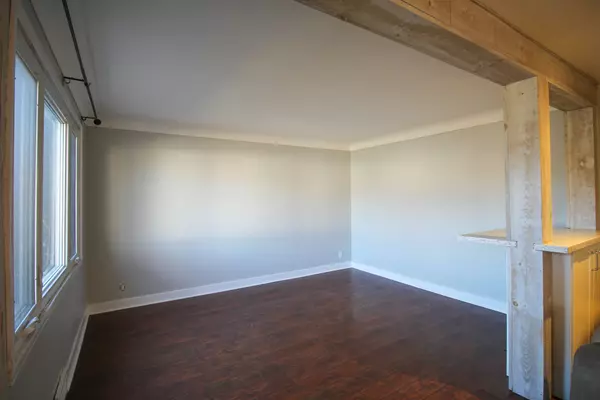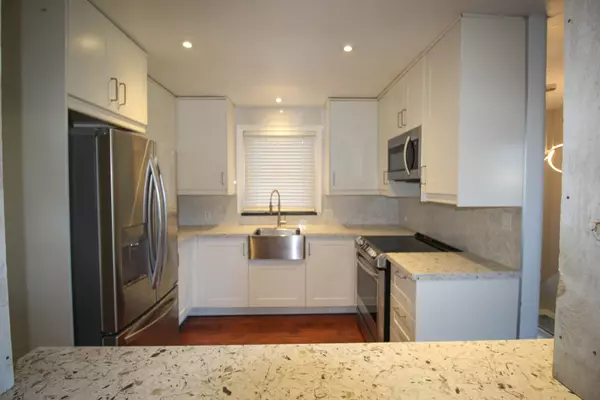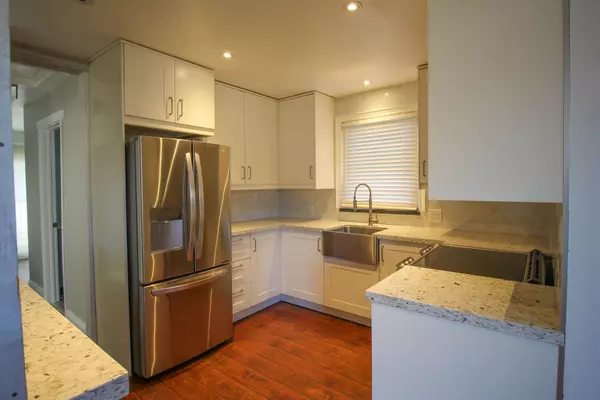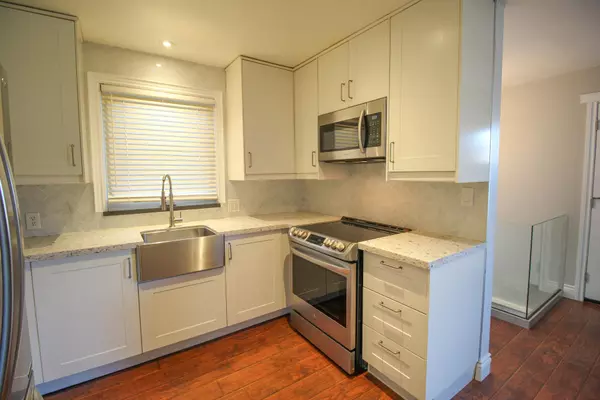
2 Beds
2 Baths
2 Beds
2 Baths
Key Details
Property Type Single Family Home
Sub Type Detached
Listing Status Active
Purchase Type For Sale
Approx. Sqft 700-1100
MLS Listing ID X11897791
Style Bungalow
Bedrooms 2
Annual Tax Amount $3,263
Tax Year 2024
Property Description
Location
Province ON
County Niagara
Community 452 - Haig
Area Niagara
Region 452 - Haig
City Region 452 - Haig
Rooms
Family Room Yes
Basement Finished, Full
Kitchen 2
Separate Den/Office 1
Interior
Interior Features Sump Pump, Storage
Cooling Central Air
Fireplace No
Heat Source Gas
Exterior
Exterior Feature Deck, Porch
Parking Features Private, Other
Garage Spaces 3.0
Pool None
Roof Type Asphalt Shingle
Topography Flat
Total Parking Spaces 4
Building
Unit Features Golf,Hospital
Foundation Poured Concrete

"My job is to find and attract mastery-based agents to the office, protect the culture, and make sure everyone is happy! "


