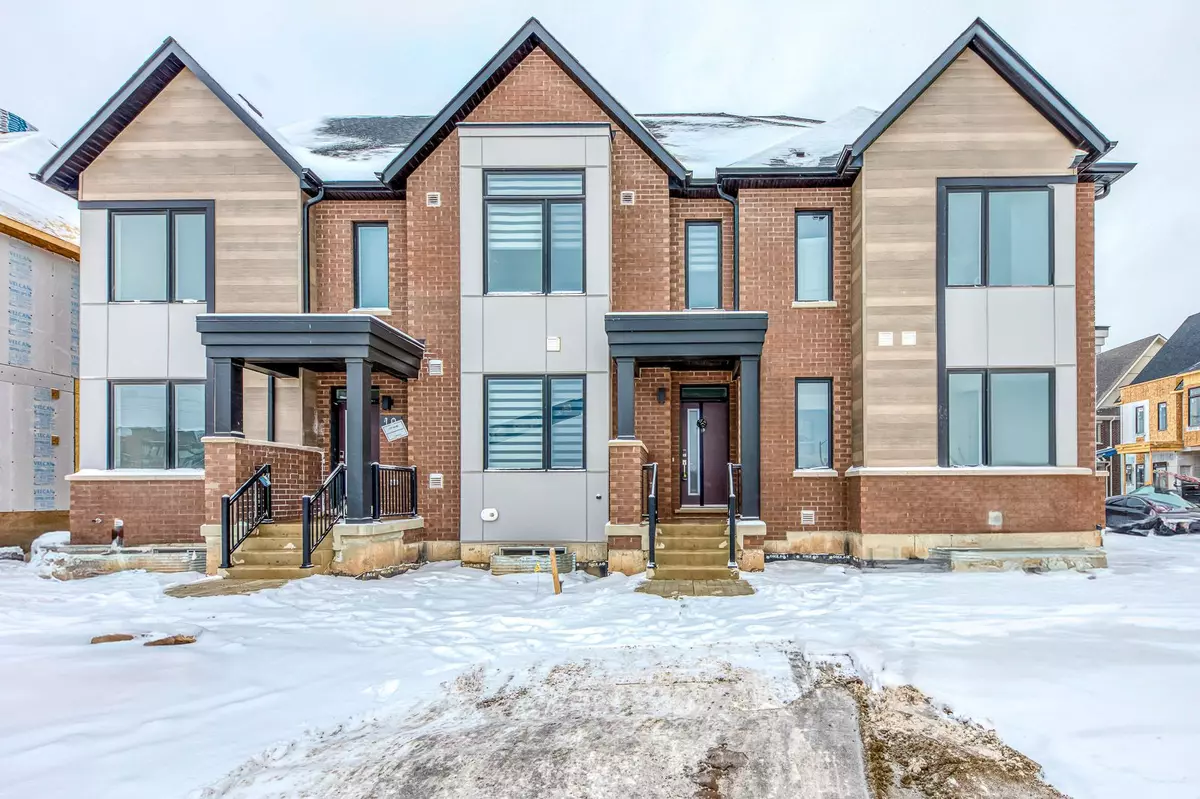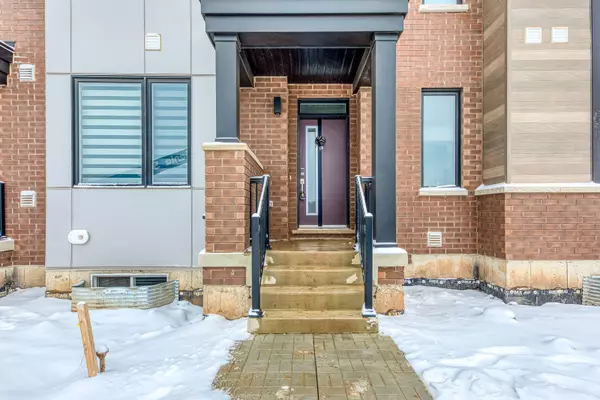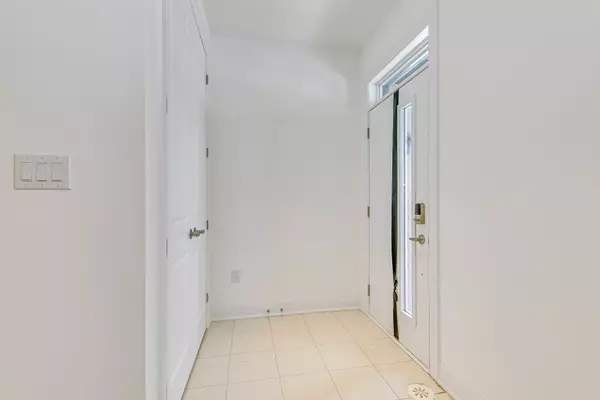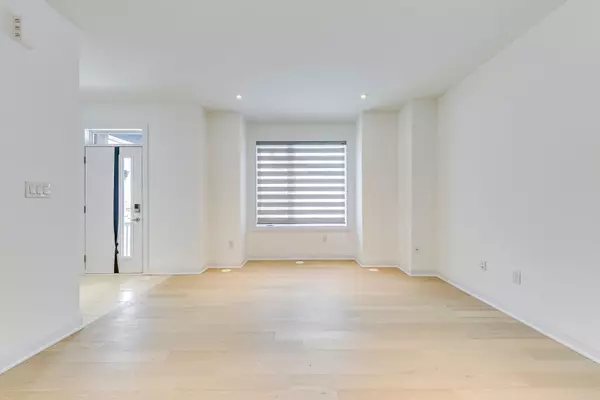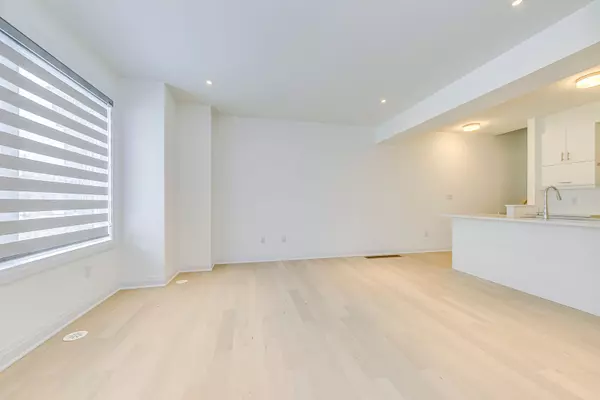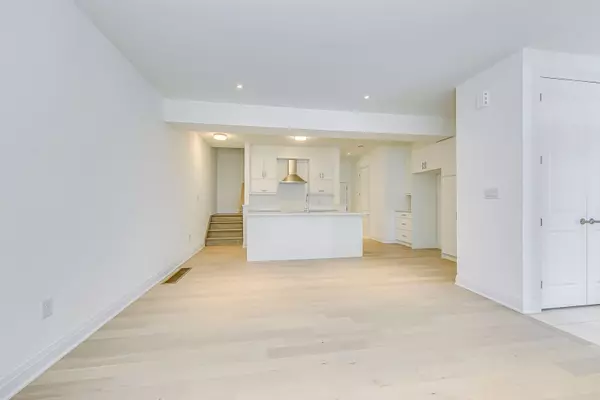REQUEST A TOUR If you would like to see this home without being there in person, select the "Virtual Tour" option and your agent will contact you to discuss available opportunities.
In-PersonVirtual Tour

$ 3,800
Est. payment | /mo
4 Beds
5 Baths
$ 3,800
Est. payment | /mo
4 Beds
5 Baths
Key Details
Property Type Townhouse
Sub Type Att/Row/Townhouse
Listing Status Active
Purchase Type For Lease
Approx. Sqft 2000-2500
MLS Listing ID W11899741
Style 2 1/2 Storey
Bedrooms 4
Property Description
Welcome To This Brand New Townhouse In The Newly Developed Community Of Oakville, Creekside. This Stunning 4 Bedroom, 3 And 2 Half Bathrooms, 2 Car Garage With 2 More Driveway Parking Home Offers Over 2,579 Sq.ft. of Living Space With 9 ft Ceilings on Both Levels. The Kitchen Features Quartz Countertops, Spacious Cabinets, A Breakfast Bar, And Brand New Appliances. There Is Also A Mud Room Conveniently Located Next to Powder Room That Leads To The Garage. The Primary Bedroom Features A 3-Piece Ensuite And A Large Walk-In Closet. The Second Floor Also Has A Flex Room That Can Be Used For Entertainment or as an Open Office Area. The 2nd-Floor Laundry Is For Extra Convenience. The Finished Basement Offers a Big Recreation Room And a 2-Piece Bath. The Loft Retreat Can Be The 4th Room. Close to Top-Rated Schools & Uptown Core Shopping Area, Easy Access to Highway 403/407.
Location
Province ON
County Halton
Community Rural Oakville
Area Halton
Region Rural Oakville
City Region Rural Oakville
Rooms
Family Room No
Basement Finished
Kitchen 1
Separate Den/Office 1
Interior
Interior Features None
Cooling Central Air
Fireplace No
Heat Source Gas
Exterior
Parking Features Private Double
Garage Spaces 2.0
Pool None
Roof Type Other
Total Parking Spaces 4
Building
Foundation Other
Listed by UNIONE GROUP INC.

"My job is to find and attract mastery-based agents to the office, protect the culture, and make sure everyone is happy! "


