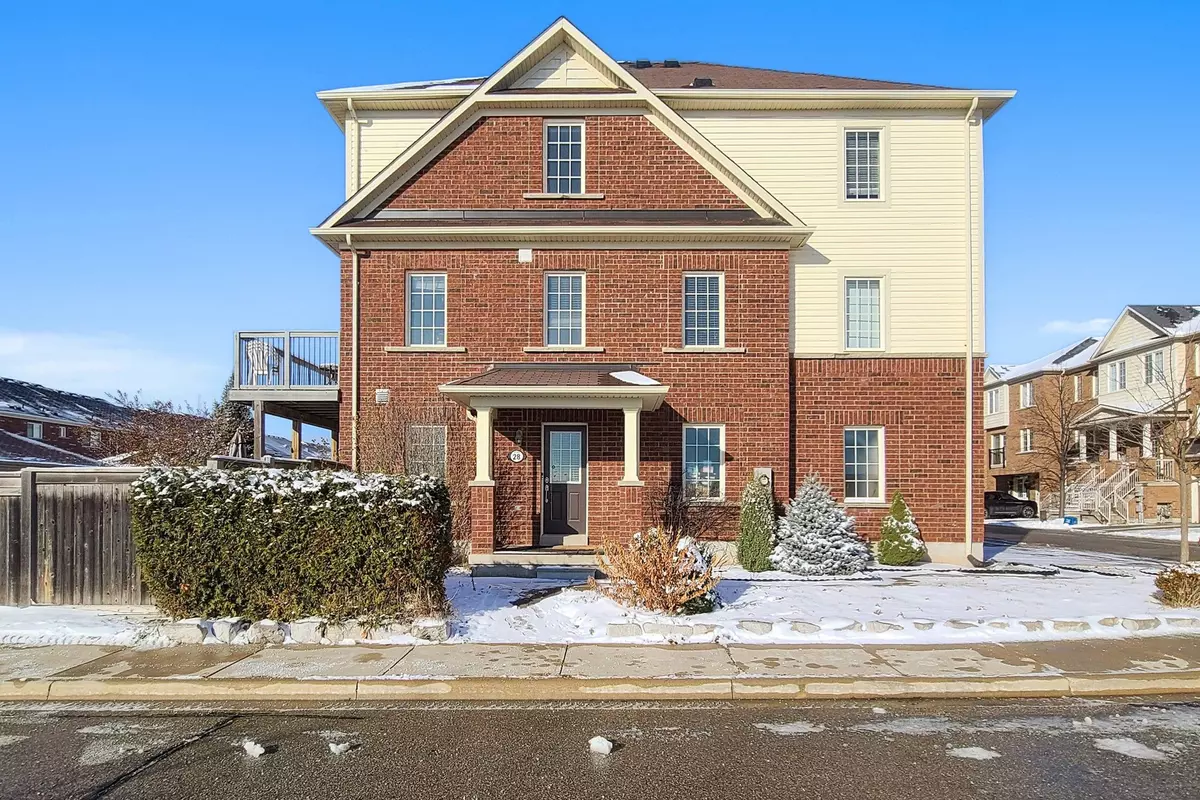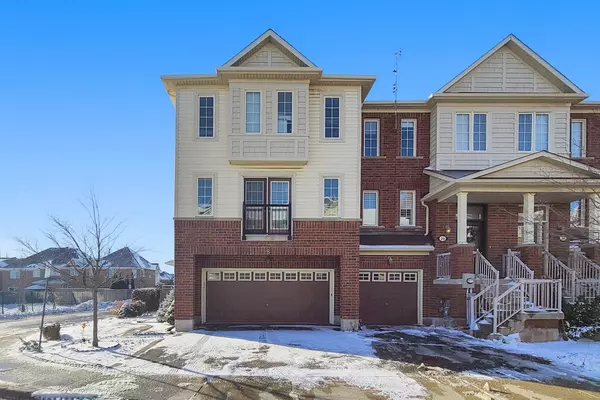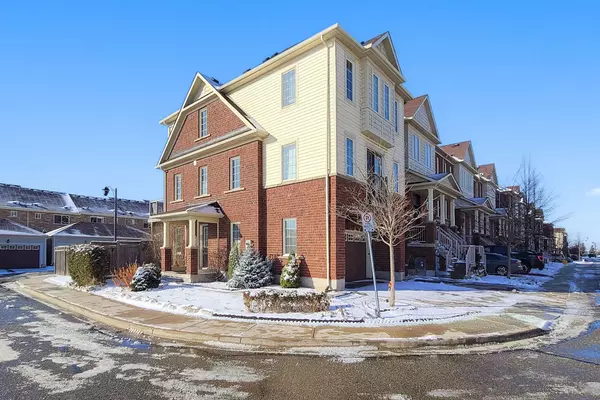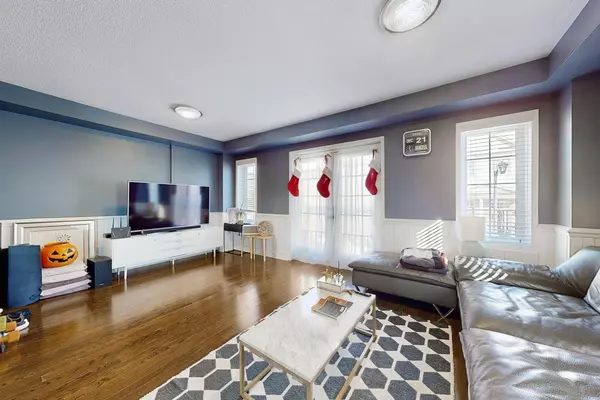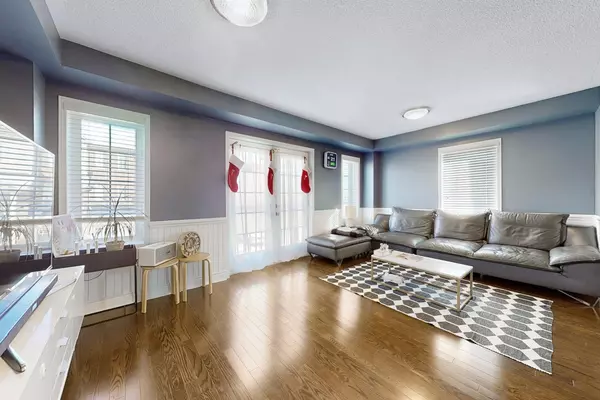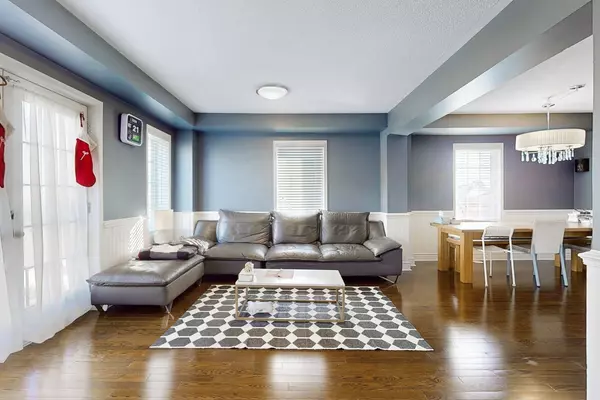REQUEST A TOUR If you would like to see this home without being there in person, select the "Virtual Tour" option and your agent will contact you to discuss available opportunities.
In-PersonVirtual Tour
$ 1,210,000
Est. payment | /mo
3 Beds
3 Baths
$ 1,210,000
Est. payment | /mo
3 Beds
3 Baths
Key Details
Property Type Townhouse
Sub Type Att/Row/Townhouse
Listing Status Active
Purchase Type For Sale
MLS Listing ID W11899989
Style 3-Storey
Bedrooms 3
Annual Tax Amount $4,448
Tax Year 2024
Property Description
Elegant Corner Unit, Double Car Garage Direct Access To The House. Se View In A Quiet Friendly Complex Of Executive Th. 3 Lvls. 30' Lot, 9' Ceiling. Pine Panel Wainscoting; Office Area. Fab Kitchen Walks Out To Large Deck W/ Gas For Bbq. Extra Cabinets,Pantry. Ss Appliances, Breakfast Bar. Sleek Quartz Counter & Glass Backsplash, Wood Stairs W/Iron Prickles.High Ranking School Zone. Park Field View, Steps To Park. Close To New Hospital, Major Streets, Highways, Banks, Groceries Etc.
Location
Province ON
County Halton
Community West Oak Trails
Area Halton
Region West Oak Trails
City Region West Oak Trails
Rooms
Family Room No
Basement None
Kitchen 1
Interior
Interior Features Carpet Free
Cooling Central Air
Exterior
Parking Features Private
Garage Spaces 4.0
Pool None
Roof Type Unknown
Lot Frontage 30.71
Lot Depth 82.0
Total Parking Spaces 4
Building
Foundation Concrete
Others
Senior Community Yes
Listed by 51SELLHOME INC.
"My job is to find and attract mastery-based agents to the office, protect the culture, and make sure everyone is happy! "


