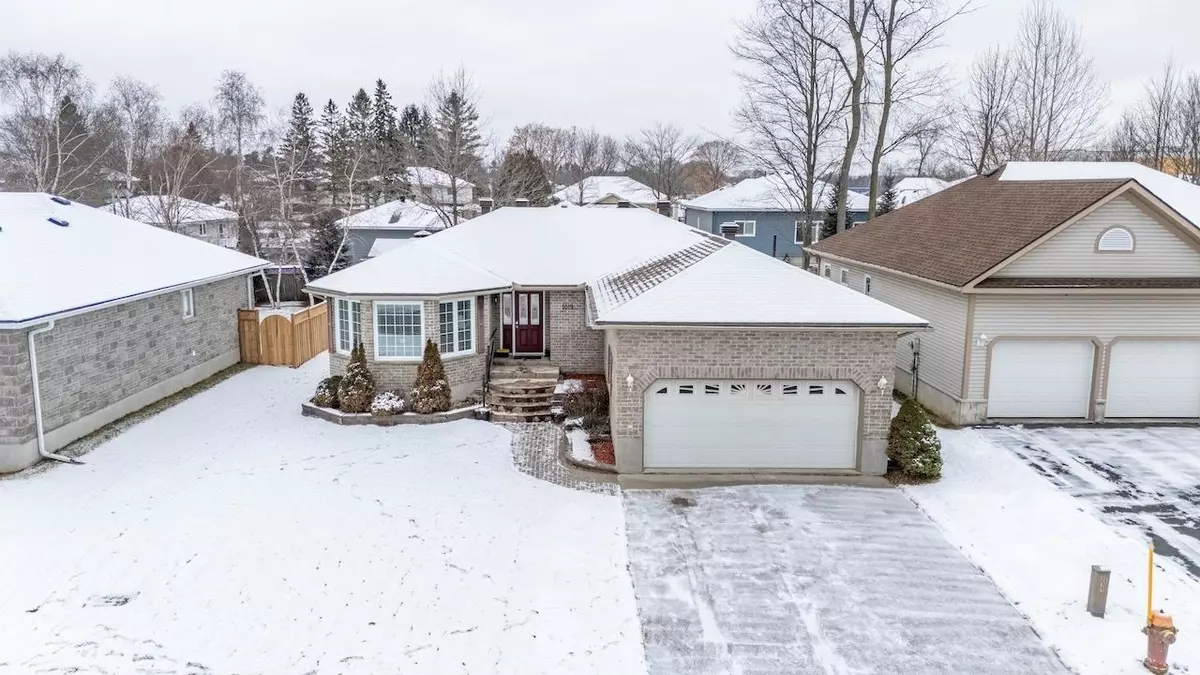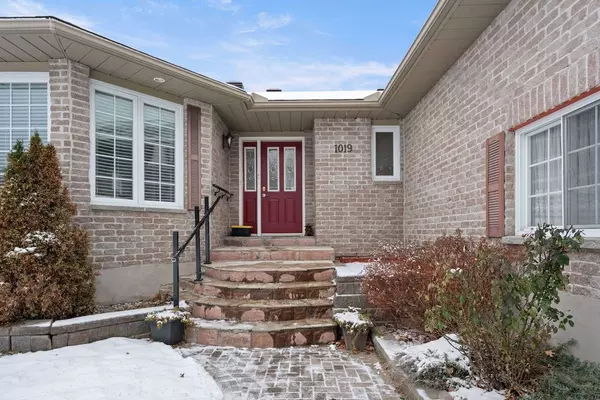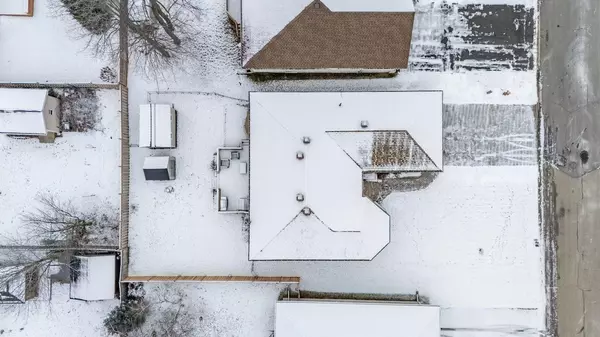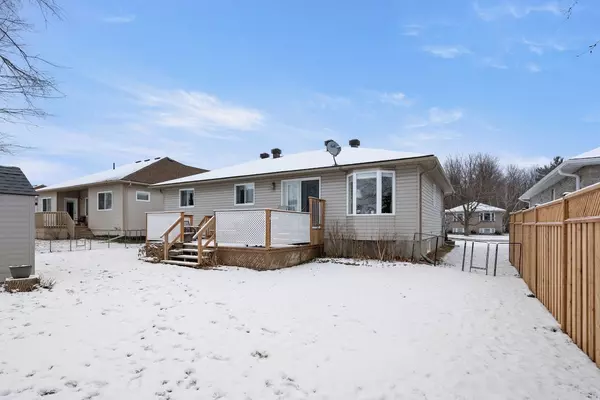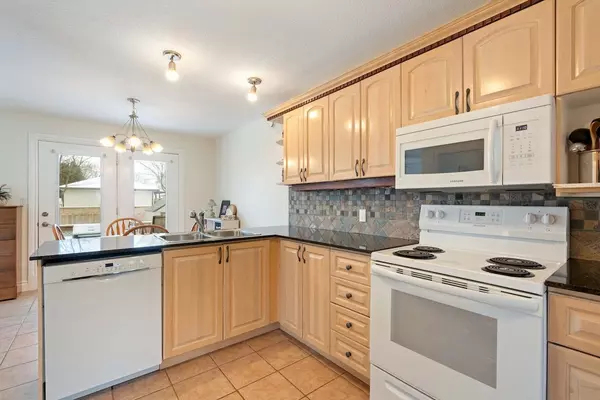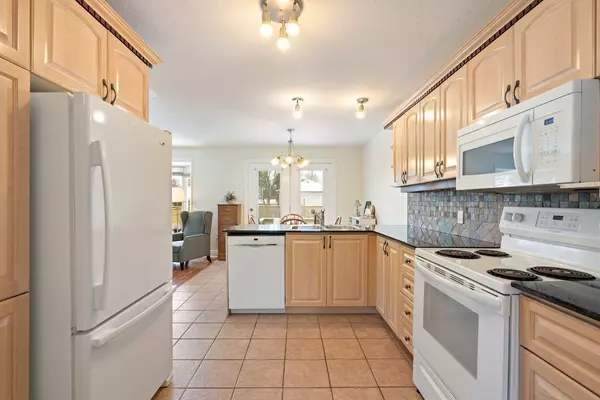3 Beds
3 Baths
3 Beds
3 Baths
Key Details
Property Type Single Family Home
Sub Type Detached
Listing Status Active
Purchase Type For Sale
MLS Listing ID X11901840
Style Bungalow
Bedrooms 3
Annual Tax Amount $4,960
Tax Year 2024
Property Description
Location
Province ON
County Leeds & Grenville
Community 808 - Prescott
Area Leeds & Grenville
Region 808 - Prescott
City Region 808 - Prescott
Rooms
Family Room No
Basement Full, Finished
Kitchen 2
Separate Den/Office 1
Interior
Interior Features Air Exchanger, Auto Garage Door Remote, Central Vacuum, In-Law Suite, Primary Bedroom - Main Floor, Separate Heating Controls, Separate Hydro Meter, Storage, Water Heater
Cooling Central Air
Fireplaces Type Natural Gas
Fireplace Yes
Heat Source Gas
Exterior
Exterior Feature Deck, Landscaped
Parking Features Private Double
Garage Spaces 4.0
Pool None
Roof Type Asphalt Shingle
Lot Depth 110.0
Total Parking Spaces 6
Building
Foundation Concrete
"My job is to find and attract mastery-based agents to the office, protect the culture, and make sure everyone is happy! "


