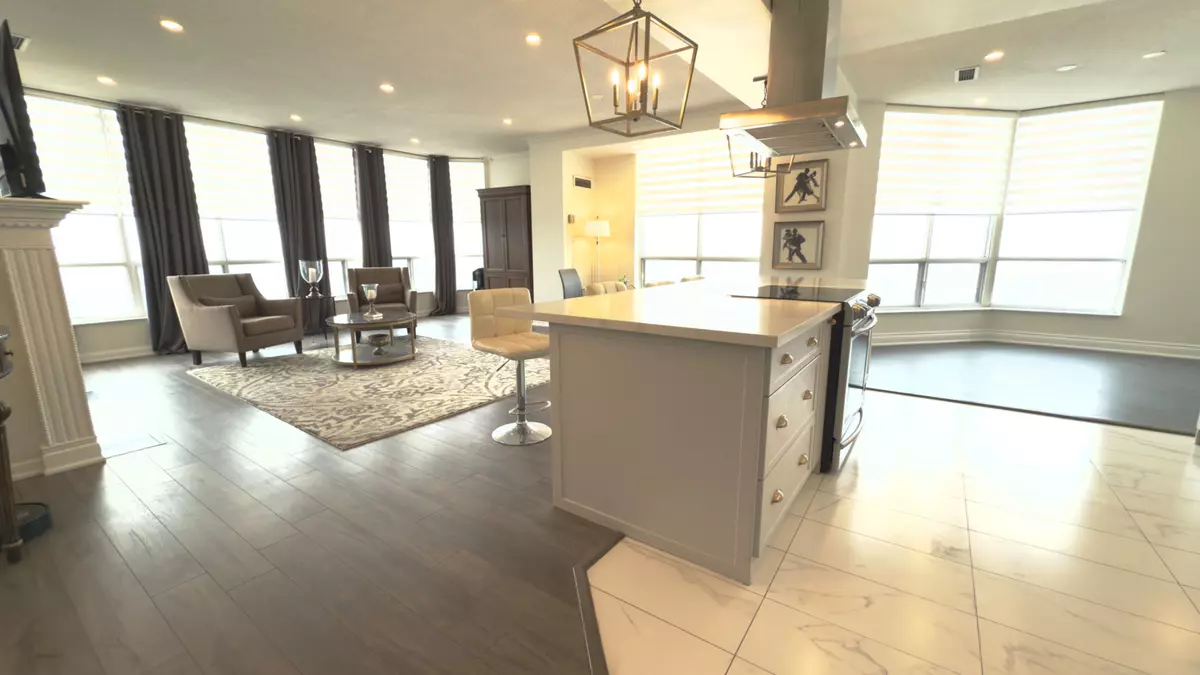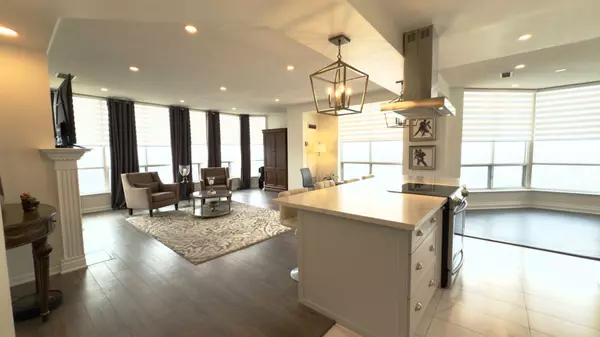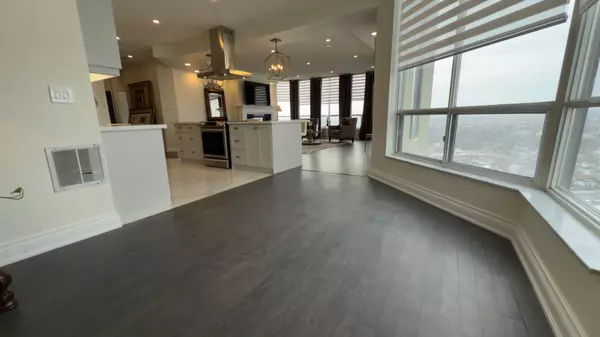2 Beds
2 Baths
2 Beds
2 Baths
Key Details
Property Type Condo
Sub Type Common Element Condo
Listing Status Active
Purchase Type For Sale
Approx. Sqft 1400-1599
MLS Listing ID W11902252
Style Apartment
Bedrooms 2
HOA Fees $956
Annual Tax Amount $3,376
Tax Year 2024
Property Description
Location
Province ON
County Peel
Community Queen Street Corridor
Area Peel
Region Queen Street Corridor
City Region Queen Street Corridor
Rooms
Family Room Yes
Basement Apartment
Kitchen 1
Interior
Interior Features Wheelchair Access
Cooling Central Air
Fireplace Yes
Heat Source Gas
Exterior
Parking Features Underground
Garage Spaces 2.0
View Park/Greenbelt
Total Parking Spaces 2
Building
Story 25
Unit Features Clear View,Hospital,Public Transit
Locker Owned
Others
Security Features Concierge/Security
Pets Allowed No
"My job is to find and attract mastery-based agents to the office, protect the culture, and make sure everyone is happy! "







