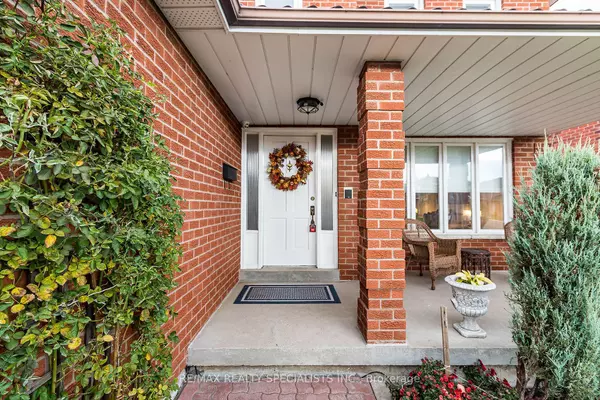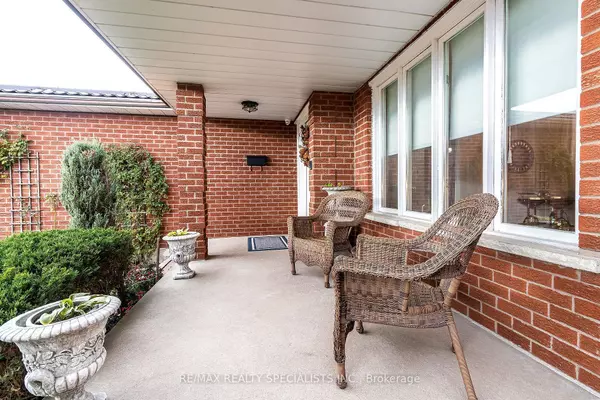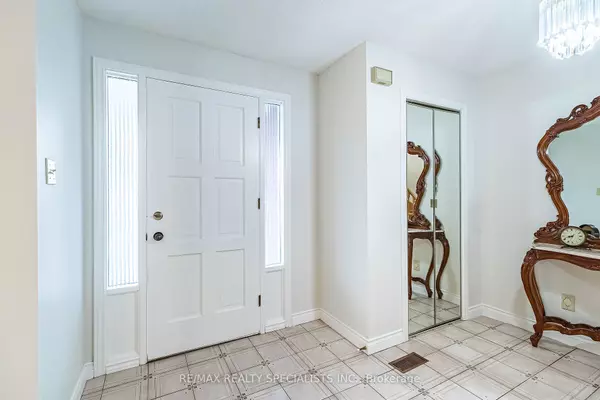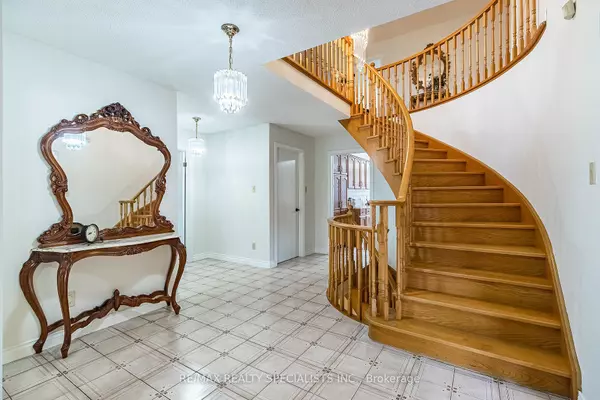4 Beds
3 Baths
4 Beds
3 Baths
Key Details
Property Type Single Family Home
Sub Type Detached
Listing Status Active
Purchase Type For Sale
Approx. Sqft 2500-3000
MLS Listing ID W11902490
Style 2-Storey
Bedrooms 4
Annual Tax Amount $6,694
Tax Year 2024
Property Description
Location
Province ON
County Peel
Community Westgate
Area Peel
Region Westgate
City Region Westgate
Rooms
Family Room Yes
Basement Full
Kitchen 1
Interior
Interior Features None
Cooling Central Air
Fireplace Yes
Heat Source Gas
Exterior
Parking Features Private
Garage Spaces 4.0
Pool None
Roof Type Metal
Lot Depth 110.12
Total Parking Spaces 6
Building
Unit Features Clear View,Fenced Yard,Hospital,Park,Public Transit,School
Foundation Concrete
Others
Security Features Alarm System,Smoke Detector
"My job is to find and attract mastery-based agents to the office, protect the culture, and make sure everyone is happy! "







