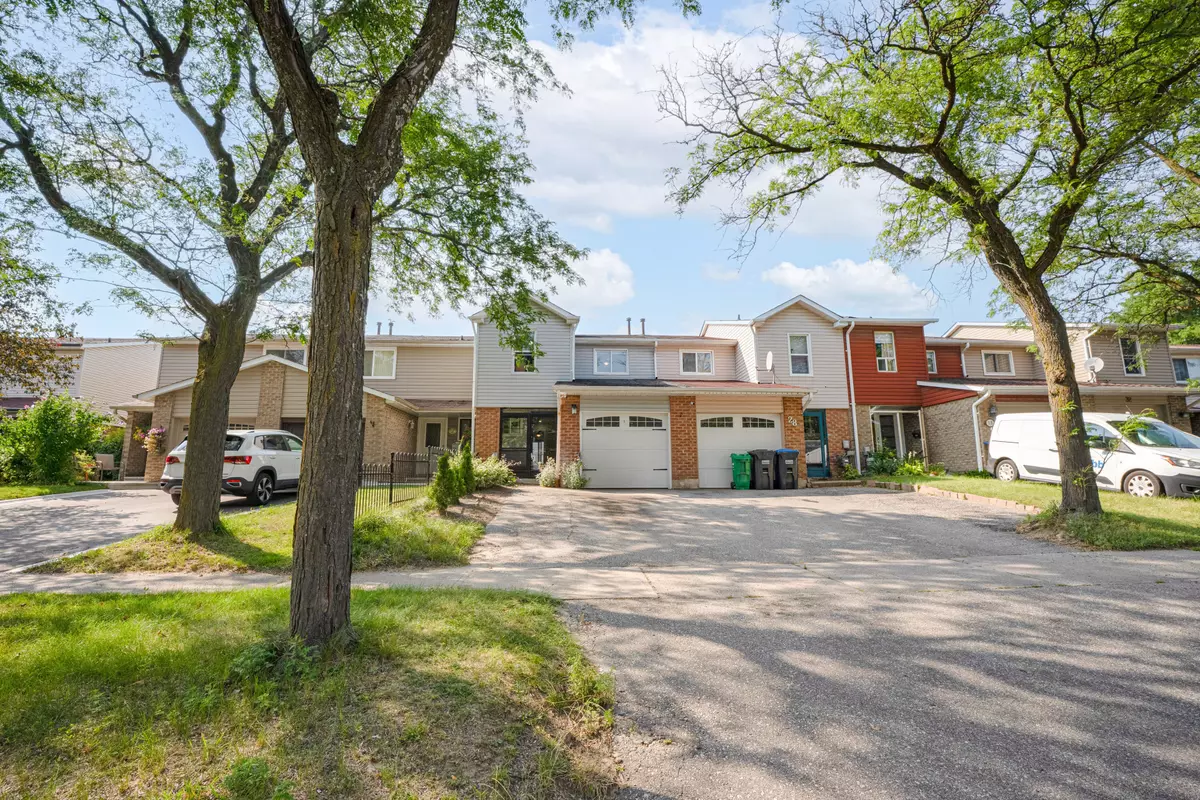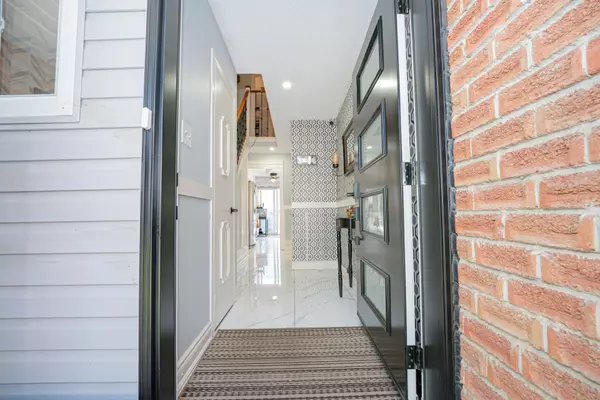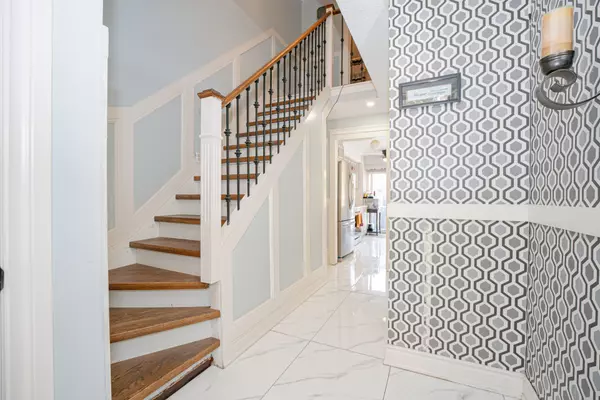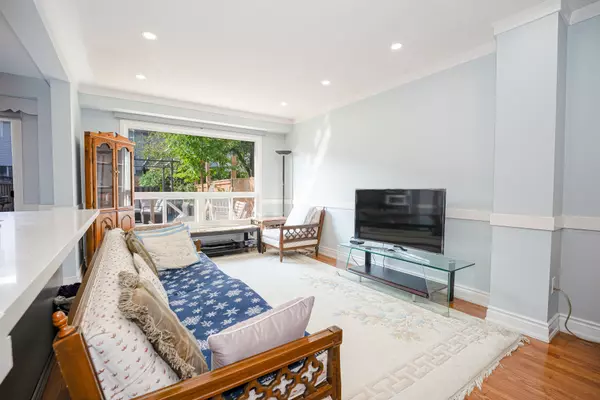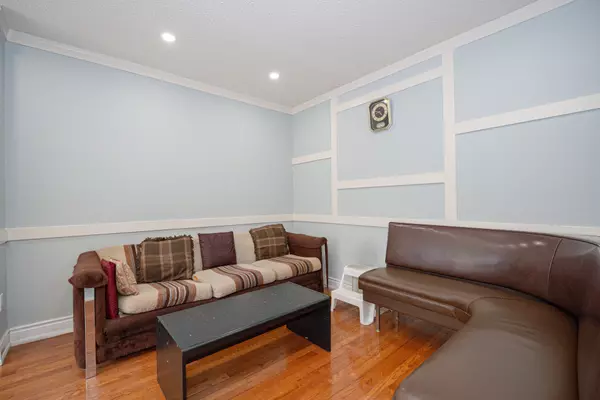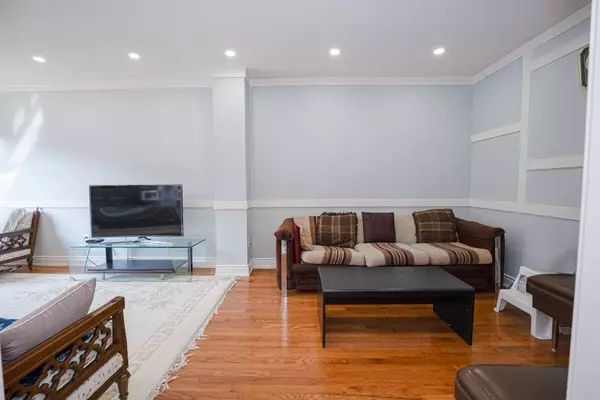3 Beds
3 Baths
3 Beds
3 Baths
Key Details
Property Type Townhouse
Sub Type Att/Row/Townhouse
Listing Status Active
Purchase Type For Sale
Approx. Sqft 1100-1500
MLS Listing ID W11903265
Style 2-Storey
Bedrooms 3
Annual Tax Amount $3,663
Tax Year 2024
Property Description
Location
Province ON
County Peel
Community Madoc
Area Peel
Region Madoc
City Region Madoc
Rooms
Family Room No
Basement Finished
Kitchen 1
Interior
Interior Features Carpet Free
Heating Yes
Cooling Central Air
Fireplace Yes
Heat Source Gas
Exterior
Parking Features Private
Garage Spaces 2.0
Pool None
Roof Type Asphalt Shingle
Lot Depth 100.0
Total Parking Spaces 3
Building
Unit Features Fenced Yard,Public Transit
Foundation Insulated Concrete Form
"My job is to find and attract mastery-based agents to the office, protect the culture, and make sure everyone is happy! "


