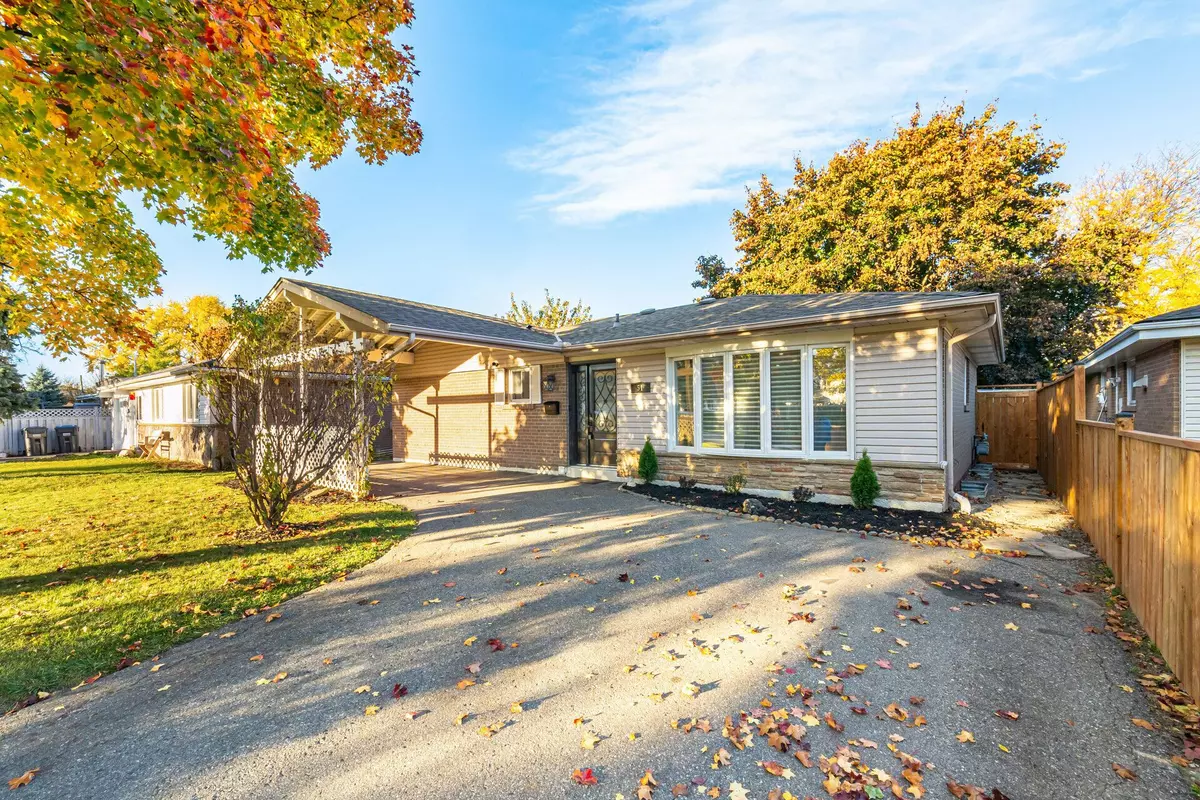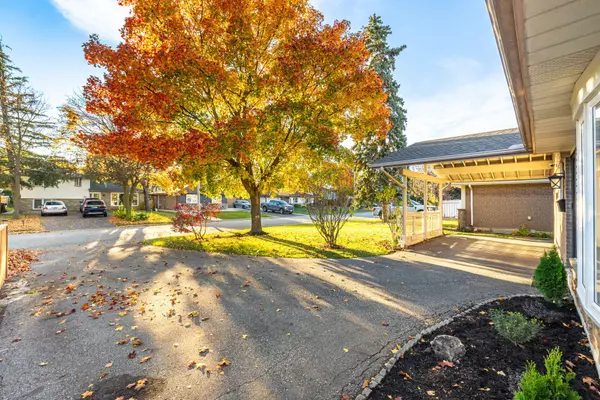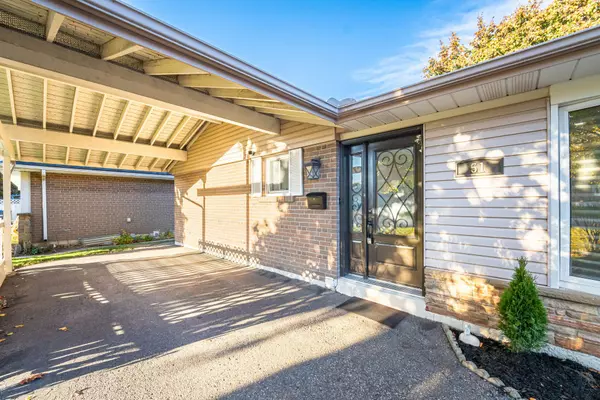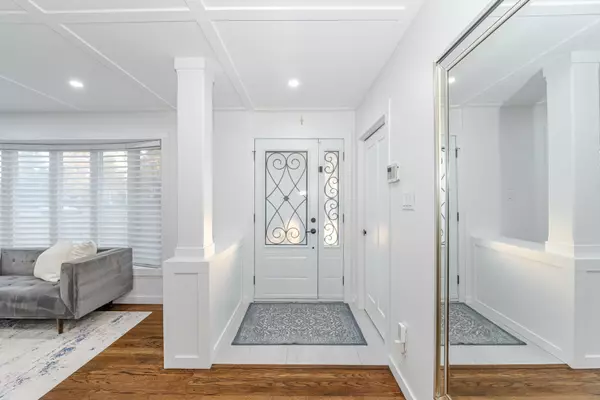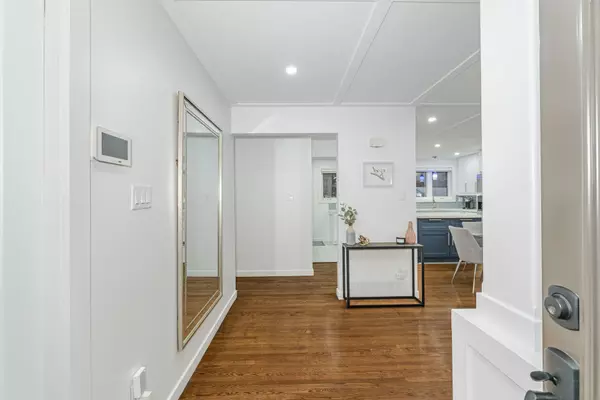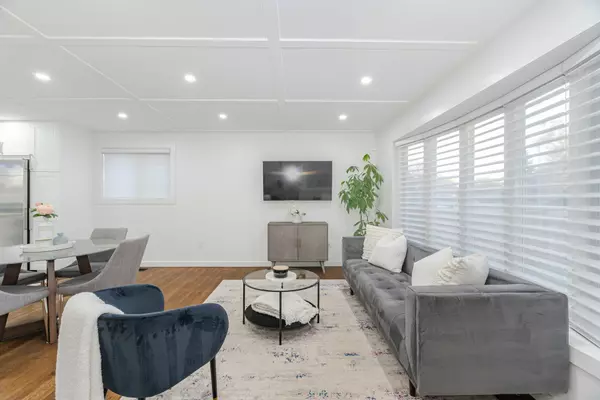3 Beds
2 Baths
3 Beds
2 Baths
Key Details
Property Type Single Family Home
Sub Type Detached
Listing Status Active
Purchase Type For Sale
Approx. Sqft 1100-1500
MLS Listing ID W11903676
Style Bungalow
Bedrooms 3
Annual Tax Amount $5,025
Tax Year 2024
Property Description
Location
Province ON
County Peel
Community Brampton East
Area Peel
Region Brampton East
City Region Brampton East
Rooms
Family Room No
Basement Finished, Full
Kitchen 1
Separate Den/Office 1
Interior
Interior Features Central Vacuum, Primary Bedroom - Main Floor, Water Heater Owned
Cooling Central Air
Fireplaces Type Electric
Fireplace Yes
Heat Source Gas
Exterior
Exterior Feature Deck
Parking Features Private Double
Garage Spaces 4.0
Pool None
Roof Type Asphalt Shingle
Topography Flat
Lot Depth 123.17
Total Parking Spaces 5
Building
Unit Features Level,Park,School,Public Transit
Foundation Block
"My job is to find and attract mastery-based agents to the office, protect the culture, and make sure everyone is happy! "


