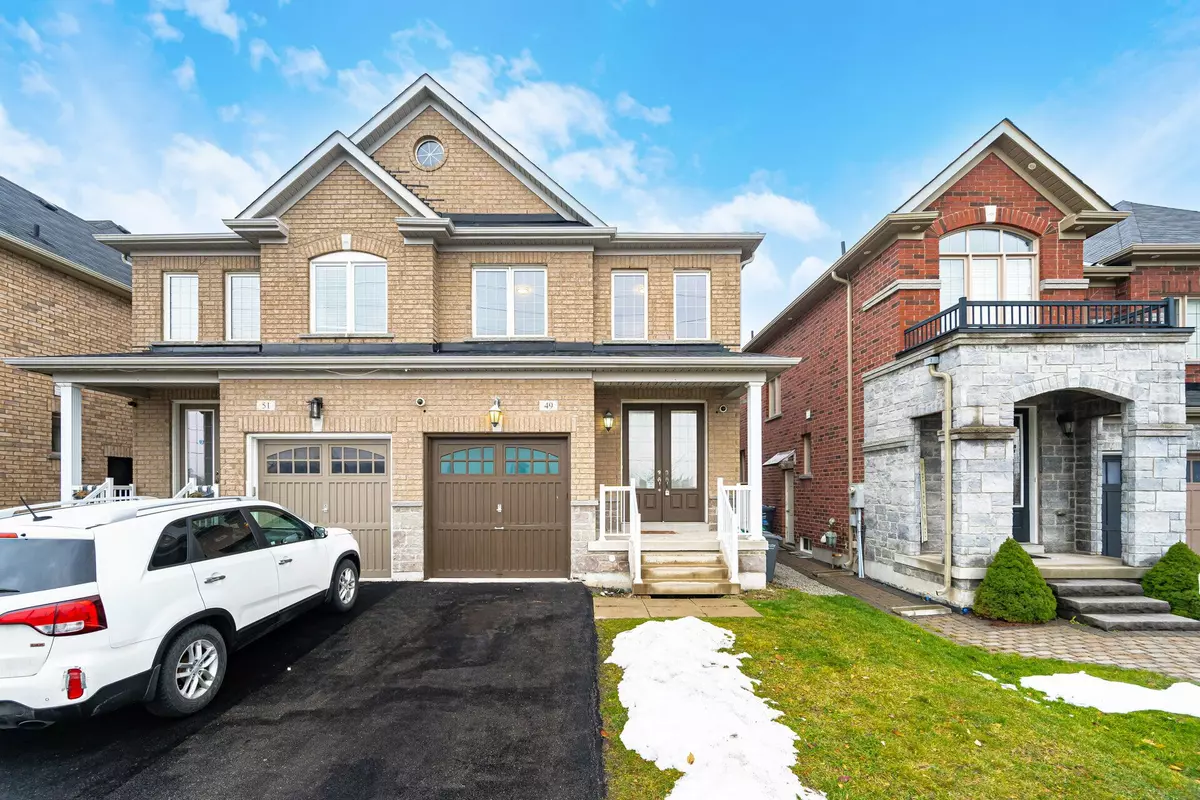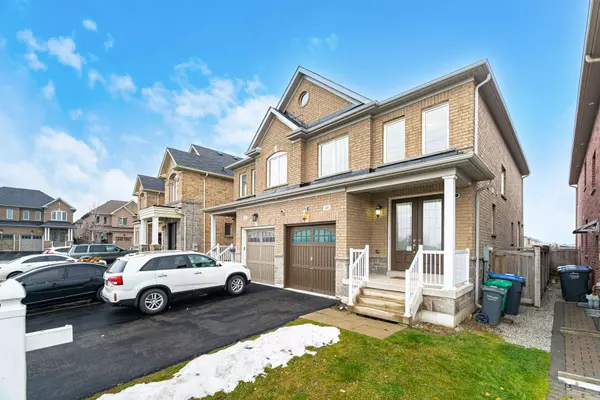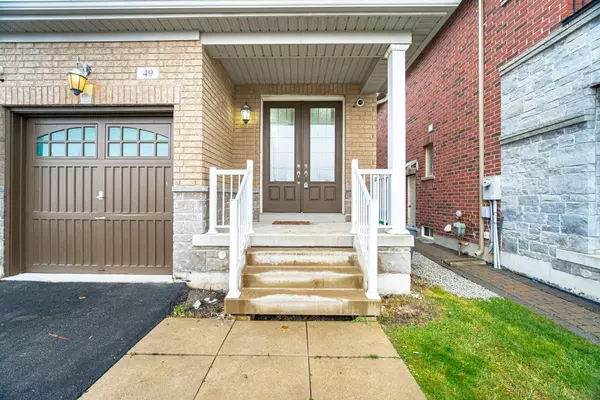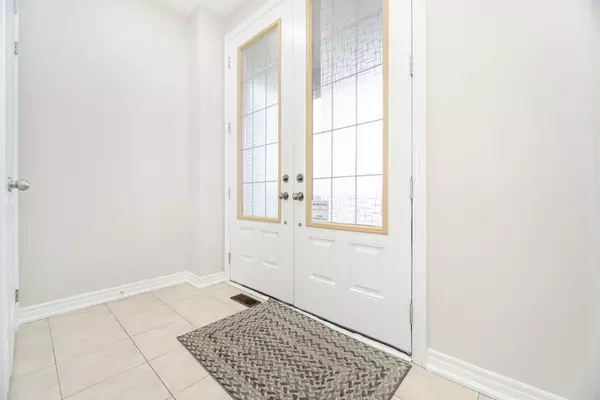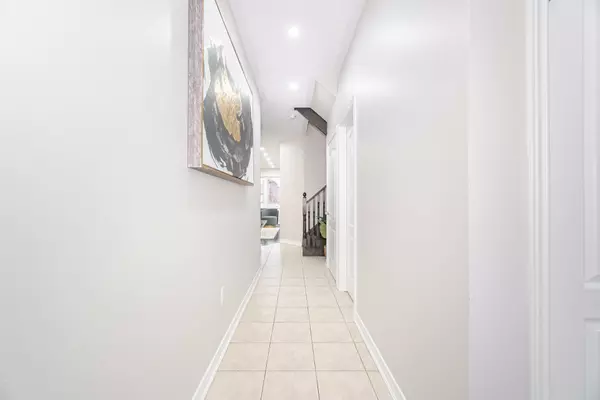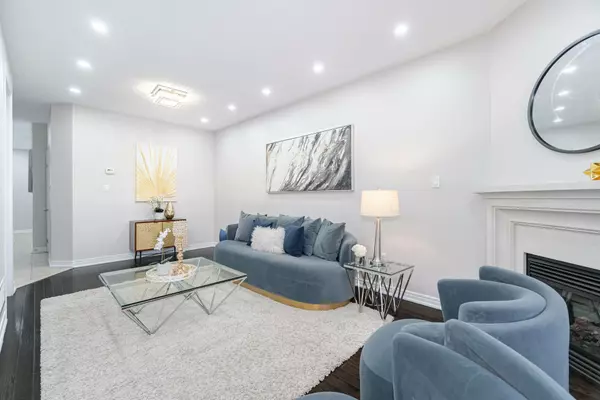REQUEST A TOUR If you would like to see this home without being there in person, select the "Virtual Tour" option and your advisor will contact you to discuss available opportunities.
In-PersonVirtual Tour
$ 999,999
Est. payment | /mo
3 Beds
3 Baths
$ 999,999
Est. payment | /mo
3 Beds
3 Baths
Key Details
Property Type Single Family Home
Sub Type Semi-Detached
Listing Status Active
Purchase Type For Sale
Approx. Sqft 1500-2000
MLS Listing ID W11903924
Style 2-Storey
Bedrooms 3
Annual Tax Amount $5,899
Tax Year 2024
Property Description
Attention Buyers! Don't miss the chance to own this stunning semi-detached home in the heart of Brampton east! This residence features hardwood floors throughout a spacious living Room, radiating warmth and elegance. The main floor boasts a modern kitchen equipped with with stainless steel appliances, seamlessly connecting to the Living area a perfect layout for both everyday living and entertaining. Recent upgrades include fresh paint and New lighting throughout the house. Upstairs, you'll find three generously sized bedrooms, offering plenty of space for the whole family. The primary suite features a walk-in closet and a private ensuite, while large windows throughout the home fill every room with natural light. Conveniently located near all amenities, this home offers the perfect blend of comfort, style, and convenience. Book your showing today and make it yours!
Location
Province ON
County Peel
Community Bram East
Area Peel
Region Bram East
City Region Bram East
Rooms
Family Room No
Basement Unfinished
Kitchen 1
Interior
Interior Features None
Cooling Central Air
Fireplace Yes
Heat Source Gas
Exterior
Parking Features Available
Garage Spaces 2.0
Pool None
Roof Type Shingles
Lot Depth 102.14
Total Parking Spaces 3
Building
Foundation Brick
Listed by COLDWELL BANKER DREAM CITY REALTY
"My job is to find and attract mastery-based agents to the office, protect the culture, and make sure everyone is happy! "


