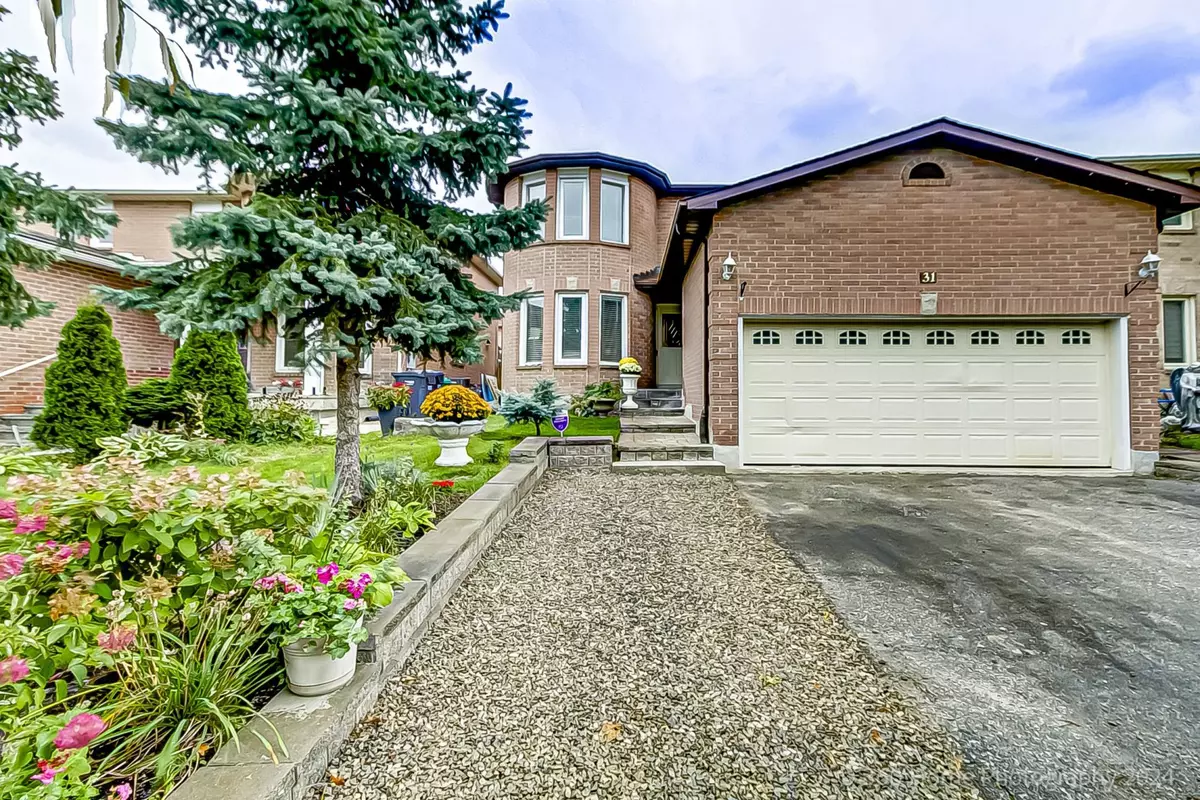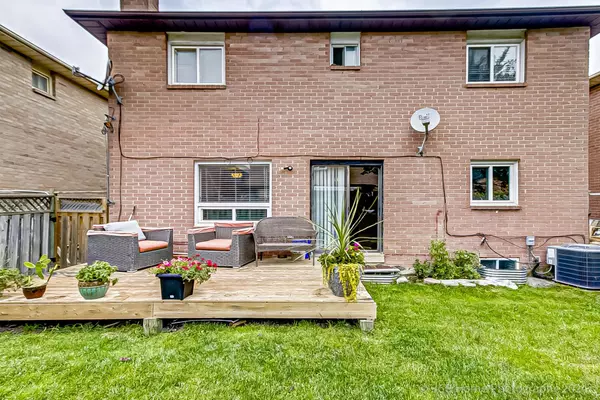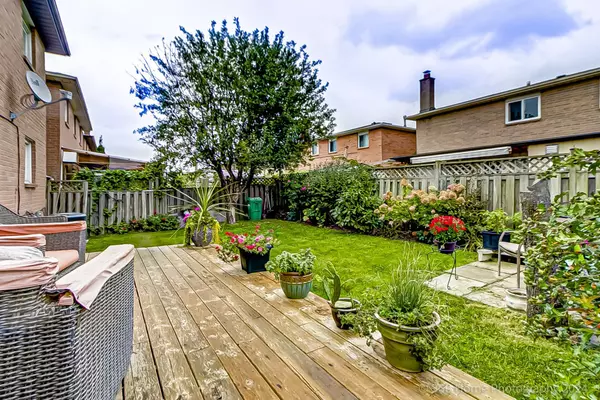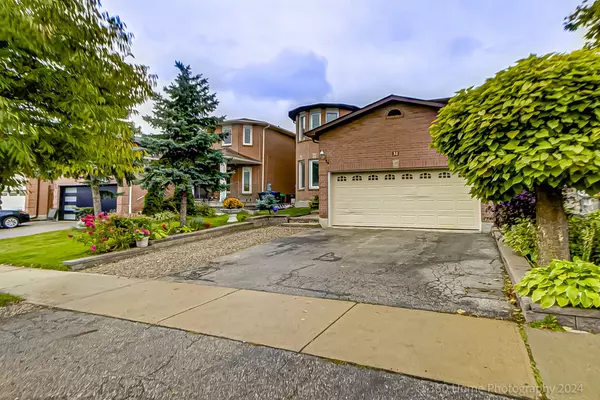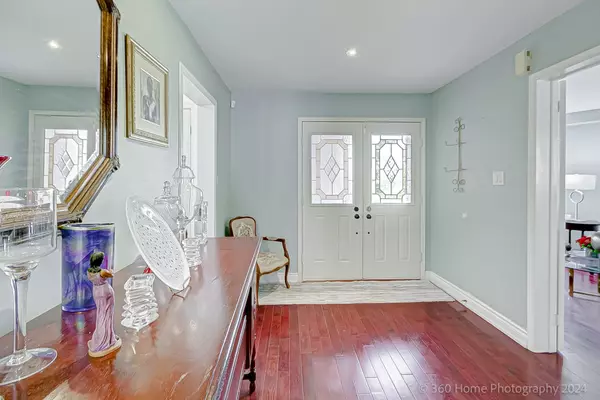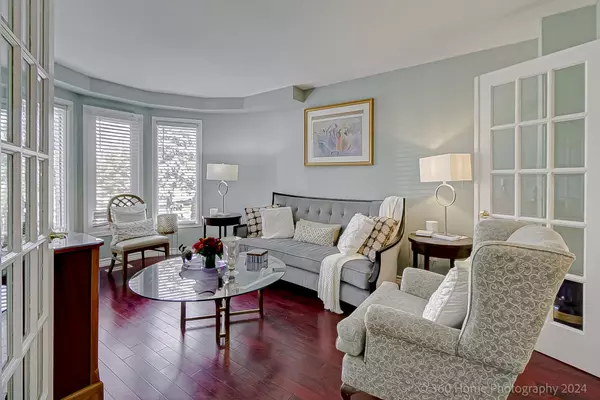REQUEST A TOUR If you would like to see this home without being there in person, select the "Virtual Tour" option and your agent will contact you to discuss available opportunities.
In-PersonVirtual Tour
$ 1,269,000
Est. payment | /mo
4 Beds
4 Baths
$ 1,269,000
Est. payment | /mo
4 Beds
4 Baths
Key Details
Property Type Single Family Home
Sub Type Detached
Listing Status Active
Purchase Type For Sale
MLS Listing ID W11904046
Style 2-Storey
Bedrooms 4
Annual Tax Amount $6,087
Tax Year 2024
Property Description
Welcome To Your Dream Home! It Is Located In The Desirable Northwood Park Community. From The Double Door Entry, Main Floor Family Room, Separate Living, Dining Room, To The Beautiful Kitchen Featuring Granite Countertops, Centre Island, This Home Will Not Disappoint. Four Spacious Bedrooms, With Primary Providing Tons Of Space For Relaxation And Rejuvenation, His And Hers Closets, 4 PC. En-Suite With Large Glass Shower Offers Luxury And Comfort. The Charm Of Oak Staircase And Gorgeous Flooring Provides Elegance & Style. This Home Also Features A Fully Equipped Basement Suite With Separate Side Door Entrance, Large Living Area, Spacious 2nd Kitchen, 3 Bedrooms, Bathroom And Private Non-Shared Laundry Facilities. Whether For Quests, Additional Income Potential, Or Multi-Generational Living, The Possibilities Are Endless.
Location
Province ON
County Peel
Community Northwood Park
Area Peel
Region Northwood Park
City Region Northwood Park
Rooms
Family Room Yes
Basement Finished
Kitchen 2
Separate Den/Office 3
Interior
Interior Features In-Law Suite
Cooling Central Air
Fireplace Yes
Heat Source Gas
Exterior
Parking Features Private
Garage Spaces 2.0
Pool None
Roof Type Asphalt Shingle
Lot Depth 100.07
Total Parking Spaces 4
Building
Foundation Unknown
Listed by SUMMIT REALTY INC.
"My job is to find and attract mastery-based agents to the office, protect the culture, and make sure everyone is happy! "


