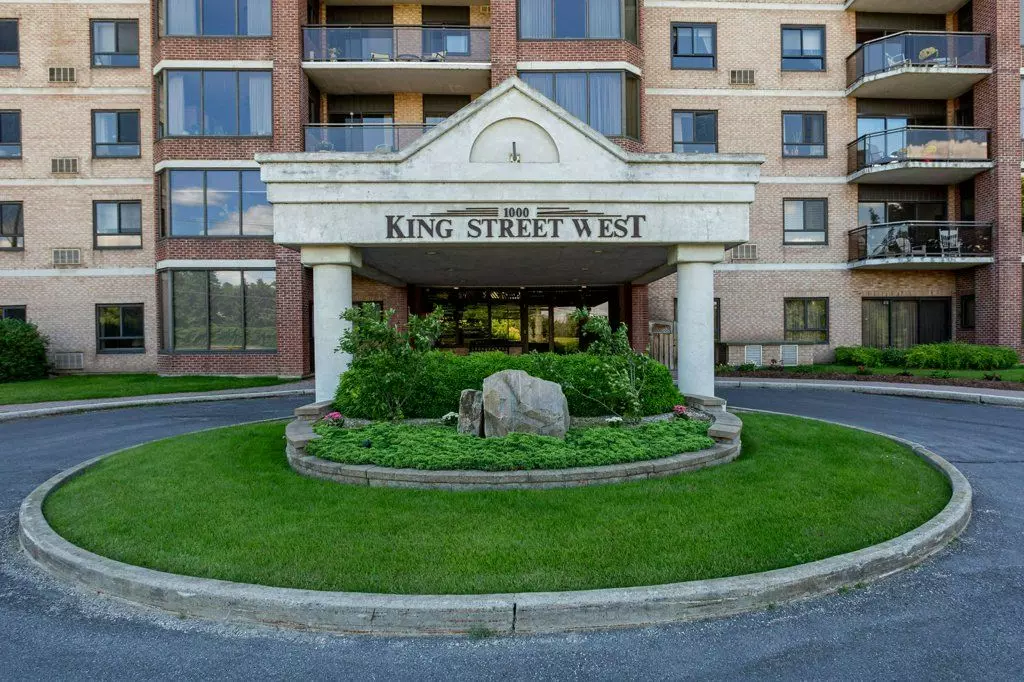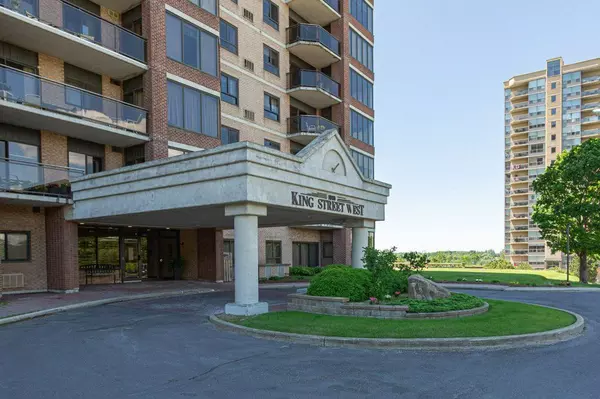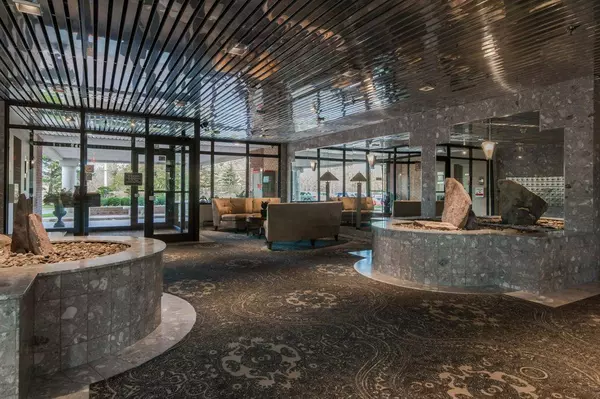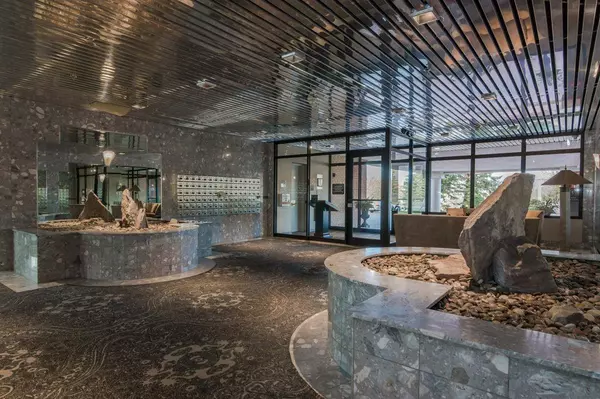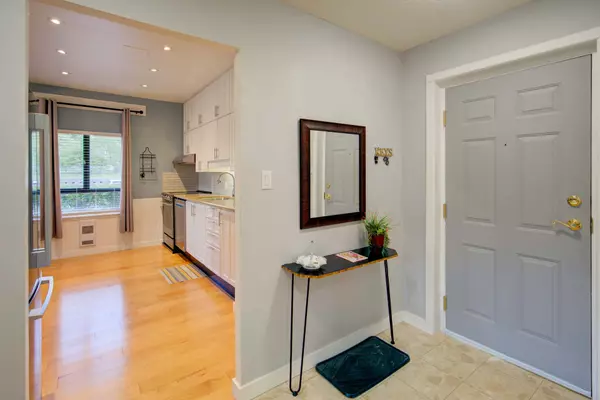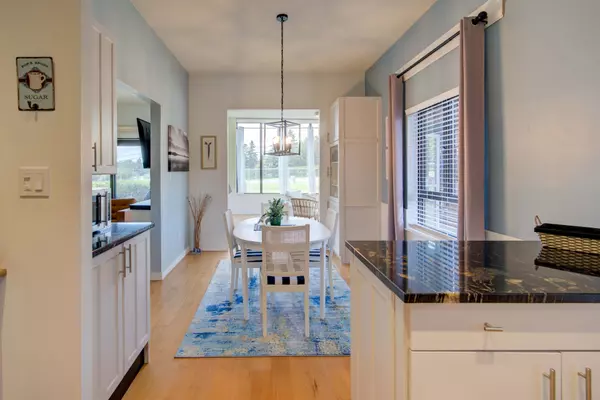2 Beds
2 Baths
2 Beds
2 Baths
Key Details
Property Type Condo
Sub Type Condo Apartment
Listing Status Active
Purchase Type For Sale
Approx. Sqft 1400-1599
MLS Listing ID X11904335
Style Apartment
Bedrooms 2
HOA Fees $1,234
Annual Tax Amount $5,150
Tax Year 2024
Property Description
Location
Province ON
County Frontenac
Community Central City West
Area Frontenac
Region Central City West
City Region Central City West
Rooms
Family Room Yes
Basement None
Kitchen 1
Interior
Interior Features Guest Accommodations, Intercom, Primary Bedroom - Main Floor, Sauna, Separate Heating Controls, Storage Area Lockers, Water Heater Owned
Cooling Wall Unit(s)
Fireplaces Type Electric
Fireplace Yes
Heat Source Electric
Exterior
Exterior Feature Controlled Entry, Patio, Privacy, Year Round Living
Parking Features Reserved/Assigned
Garage Spaces 1.0
View Golf Course, Trees/Woods
Roof Type Flat
Exposure North East
Total Parking Spaces 2
Building
Story Ground
Unit Features Golf,Arts Centre,Hospital,Lake/Pond,Marina,Public Transit
Foundation Poured Concrete
Locker Owned
New Construction false
Others
Pets Allowed Restricted
"My job is to find and attract mastery-based agents to the office, protect the culture, and make sure everyone is happy! "


