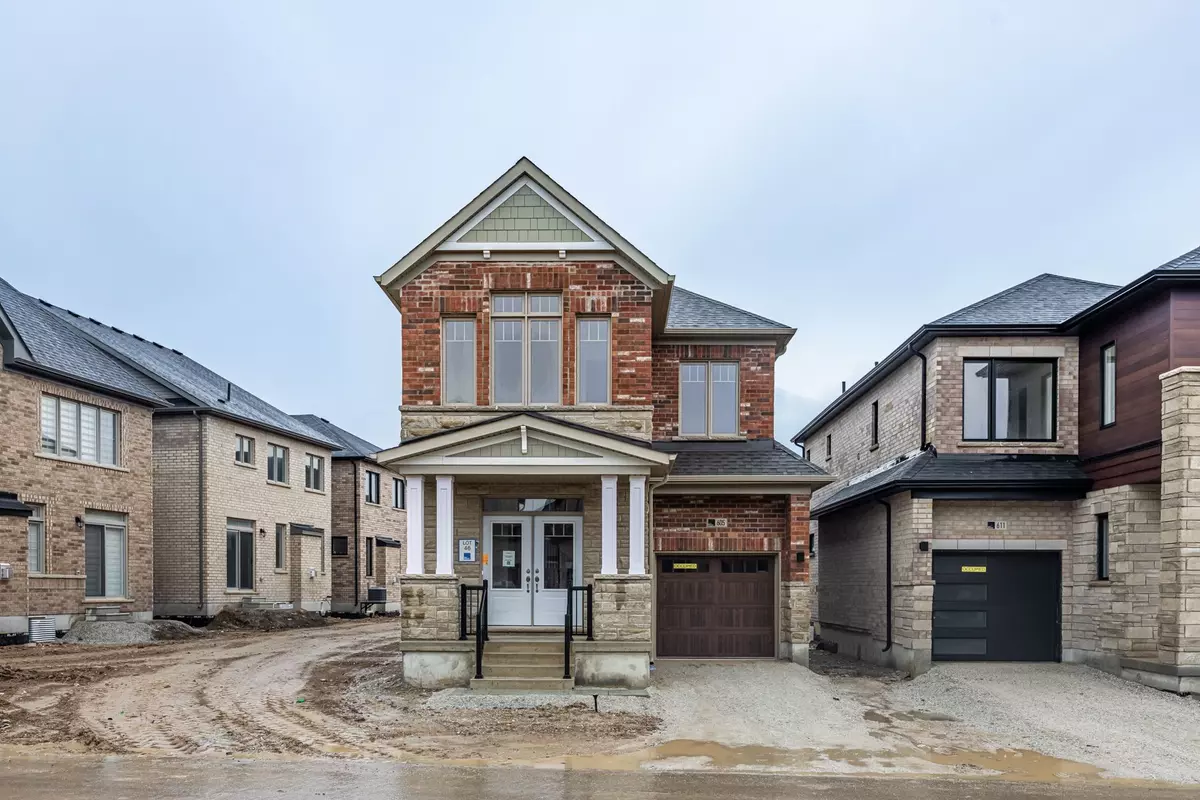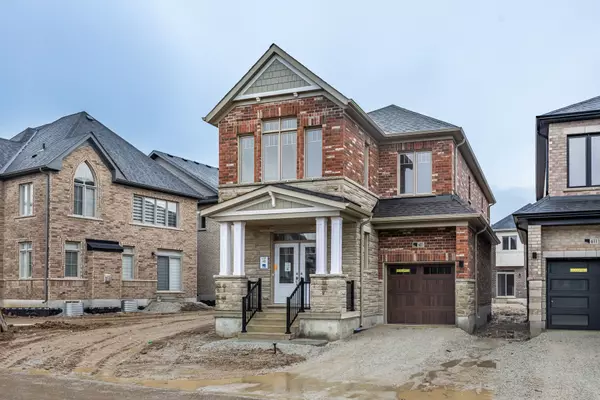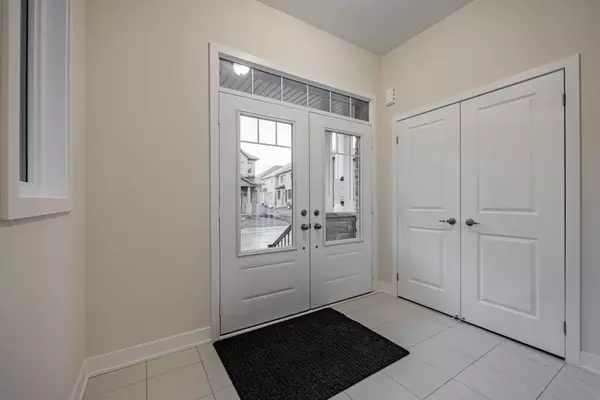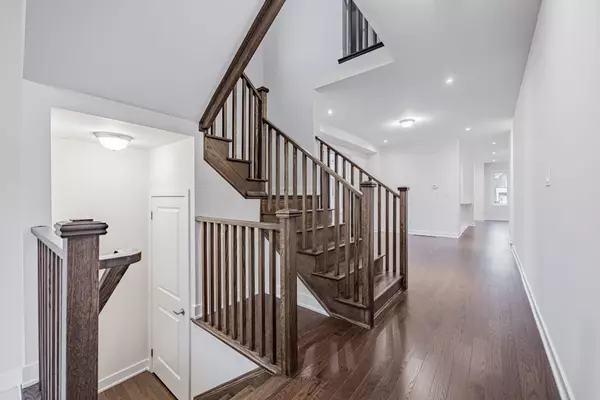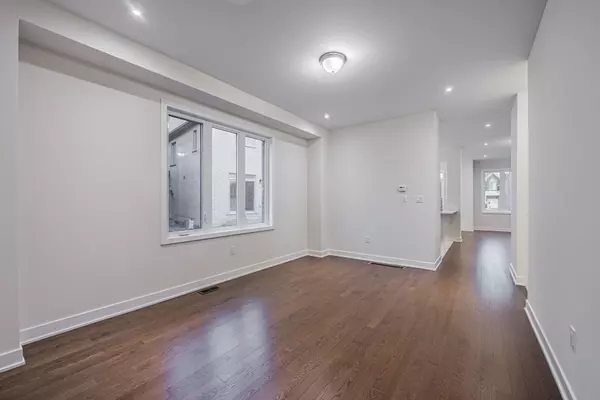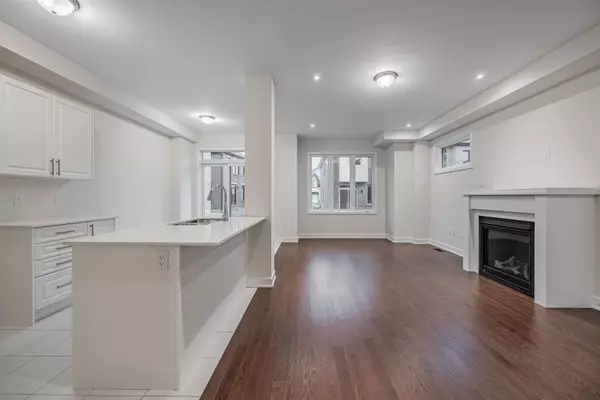REQUEST A TOUR If you would like to see this home without being there in person, select the "Virtual Tour" option and your agent will contact you to discuss available opportunities.
In-PersonVirtual Tour
$ 1,259,990
Est. payment | /mo
4 Beds
3 Baths
$ 1,259,990
Est. payment | /mo
4 Beds
3 Baths
Key Details
Property Type Single Family Home
Sub Type Detached
Listing Status Active
Purchase Type For Sale
Approx. Sqft 2000-2500
MLS Listing ID W11905702
Style 2-Storey
Bedrooms 4
Tax Year 2024
Property Description
BRAND NEW BUILDER HOME IN COBBAN !! OPEN CONCEPT, UPGRADED HARDWOOD THOUGHOUT MAIN FLOOR, SMOOTH CEILINGS ON MAIN, POT LIGHTS, UPGRADED QUARTZ COUNTER WITH UNDERMOUNT SINK IN KITCHEN AND BATHS, STAINED STAIRCASE, CONVENIENT 2ND FLOOR LAUNDRY, QUARTZ COUNTER IN PRIMARY ENSUITE WITH DOUBLE UNDERMOUNT SINKS, SPACIOUS BEDROOMS WITH CATHEDRAL CEILINGS, FULL TARION WARRANTY
Location
Province ON
County Halton
Community 1026 - Cb Cobban
Area Halton
Region 1026 - CB Cobban
City Region 1026 - CB Cobban
Rooms
Family Room Yes
Basement Unfinished
Kitchen 1
Interior
Interior Features None
Cooling None
Exterior
Parking Features Private
Garage Spaces 2.0
Pool None
Roof Type Shingles
Lot Frontage 30.0
Lot Depth 88.0
Total Parking Spaces 2
Building
Foundation Concrete
Listed by BLUE DIAMOND REALTY CORPORATION
"My job is to find and attract mastery-based agents to the office, protect the culture, and make sure everyone is happy! "


