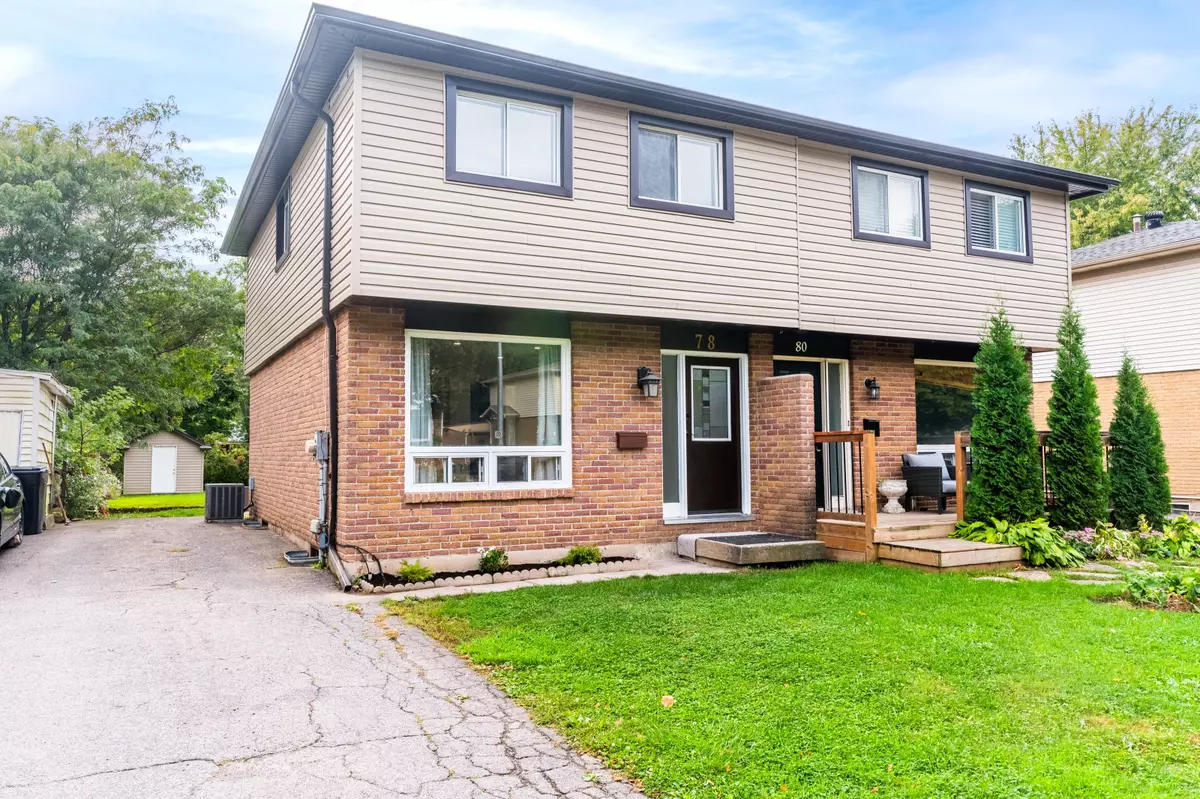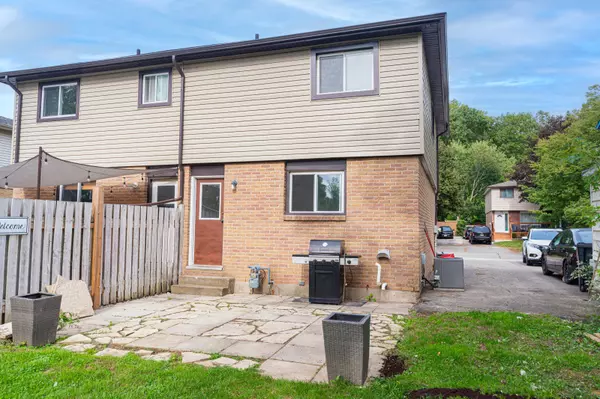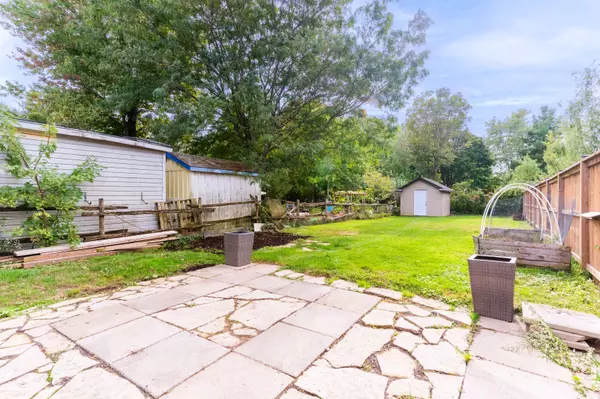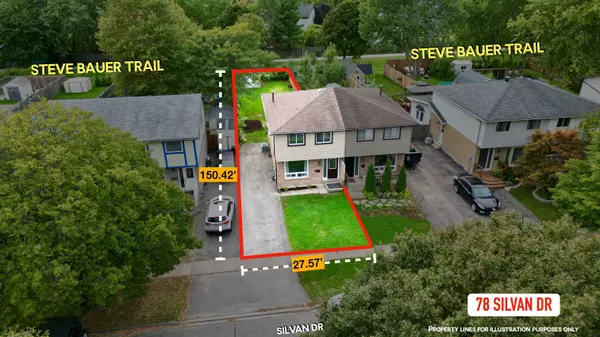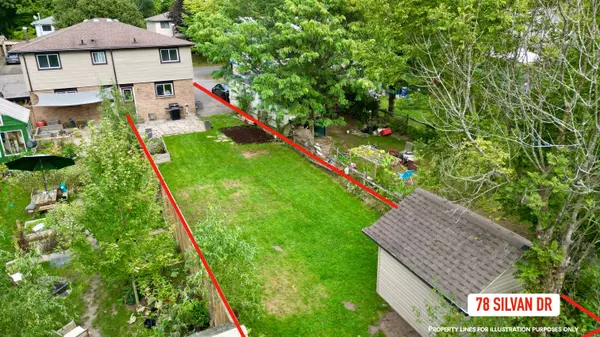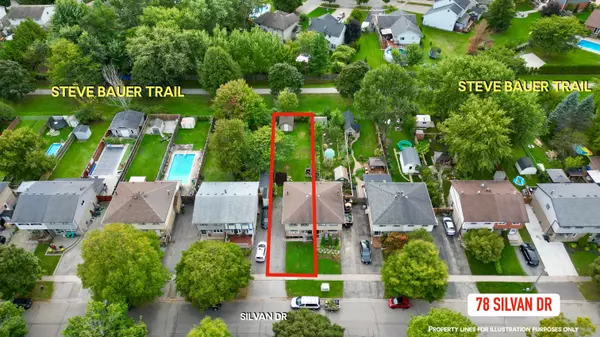3 Beds
1 Bath
3 Beds
1 Bath
Key Details
Property Type Single Family Home
Sub Type Semi-Detached
Listing Status Active
Purchase Type For Sale
MLS Listing ID X11907281
Style 2-Storey
Bedrooms 3
Annual Tax Amount $2,417
Tax Year 2024
Property Description
Location
Province ON
County Niagara
Community 767 - N. Welland
Area Niagara
Region 767 - N. Welland
City Region 767 - N. Welland
Rooms
Family Room No
Basement Partially Finished, Full
Kitchen 1
Interior
Interior Features Other
Cooling Central Air
Fireplace No
Heat Source Gas
Exterior
Parking Features Private
Garage Spaces 3.0
Pool None
Waterfront Description None
Roof Type Fibreglass Shingle
Lot Depth 150.42
Total Parking Spaces 3
Building
Foundation Poured Concrete
New Construction false
"My job is to find and attract mastery-based agents to the office, protect the culture, and make sure everyone is happy! "


