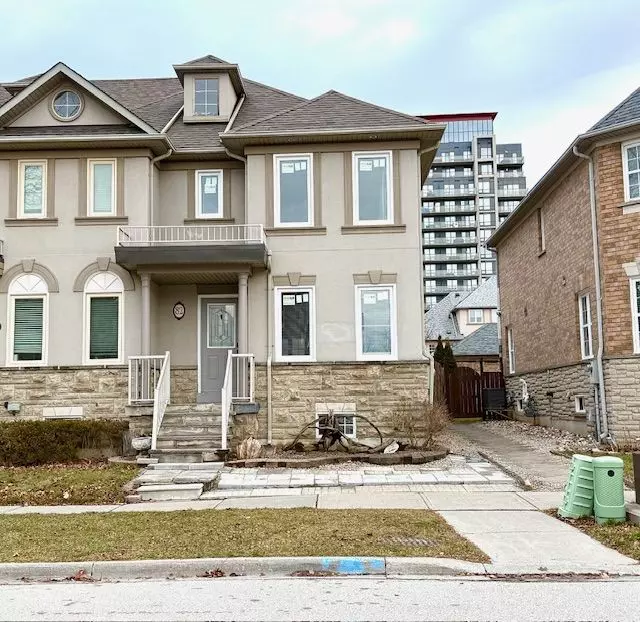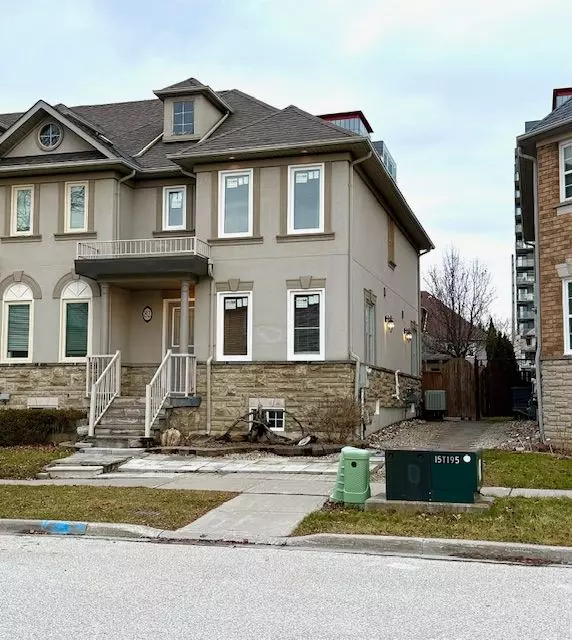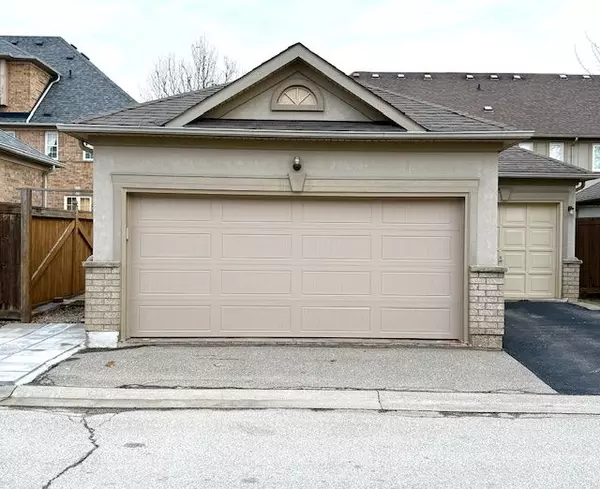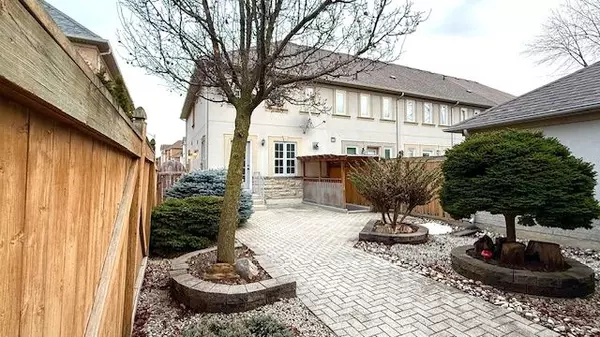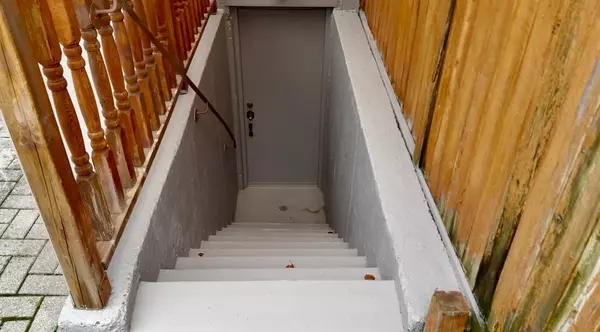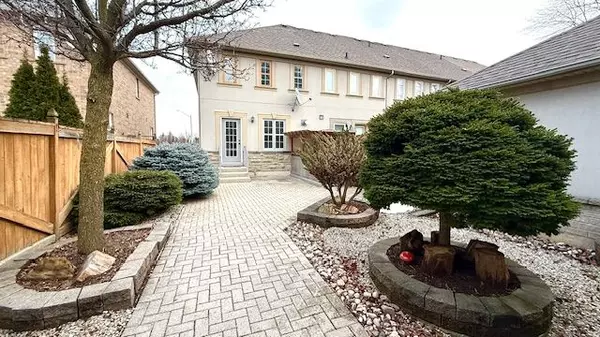3 Beds
4 Baths
3 Beds
4 Baths
Key Details
Property Type Townhouse
Sub Type Att/Row/Townhouse
Listing Status Active
Purchase Type For Sale
MLS Listing ID N11907813
Style 2-Storey
Bedrooms 3
Annual Tax Amount $5,149
Tax Year 2024
Property Description
Location
Province ON
County York
Community Langstaff
Area York
Region Langstaff
City Region Langstaff
Rooms
Family Room Yes
Basement Apartment, Separate Entrance
Kitchen 2
Separate Den/Office 1
Interior
Interior Features Upgraded Insulation, Auto Garage Door Remote, Central Vacuum, Separate Hydro Meter, Water Meter
Cooling Central Air
Fireplace Yes
Heat Source Gas
Exterior
Parking Features Private, Lane
Garage Spaces 1.0
Pool None
Roof Type Asphalt Shingle
Lot Depth 113.3
Total Parking Spaces 3
Building
Foundation Unknown
"My job is to find and attract mastery-based agents to the office, protect the culture, and make sure everyone is happy! "


