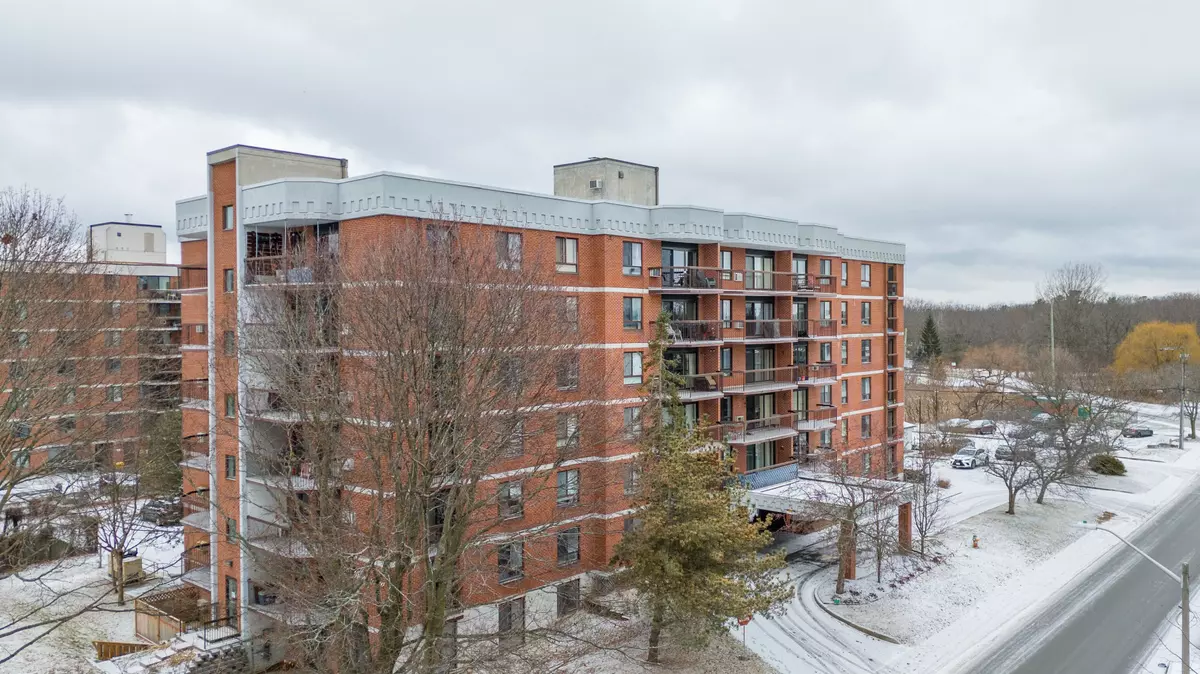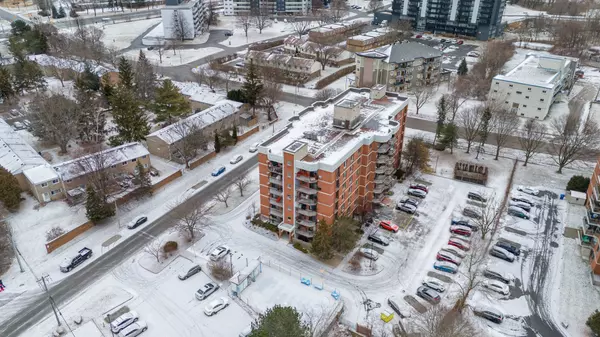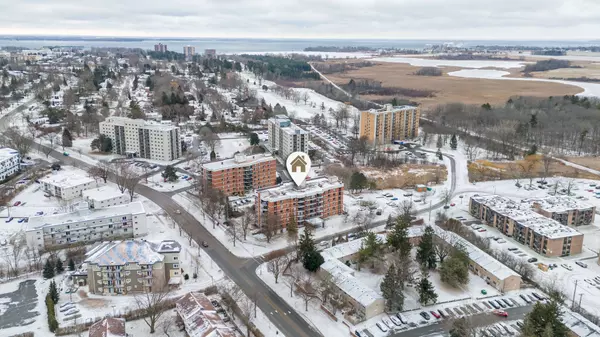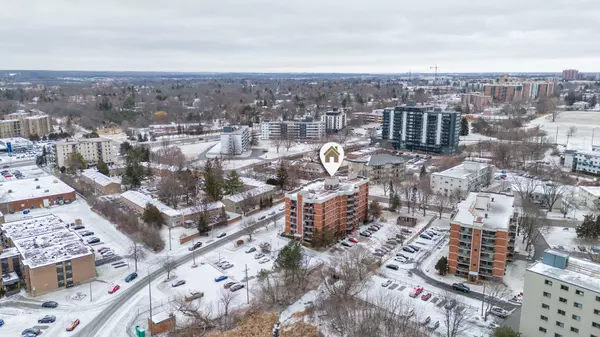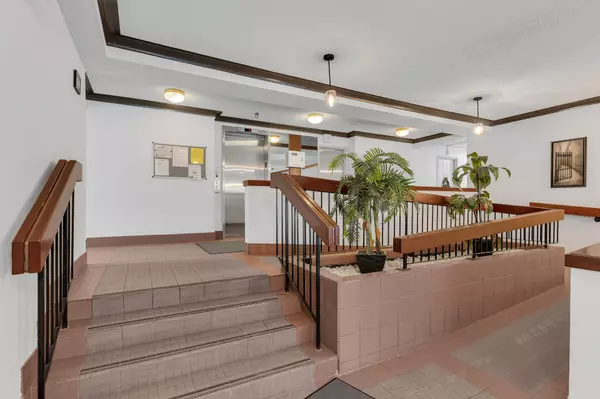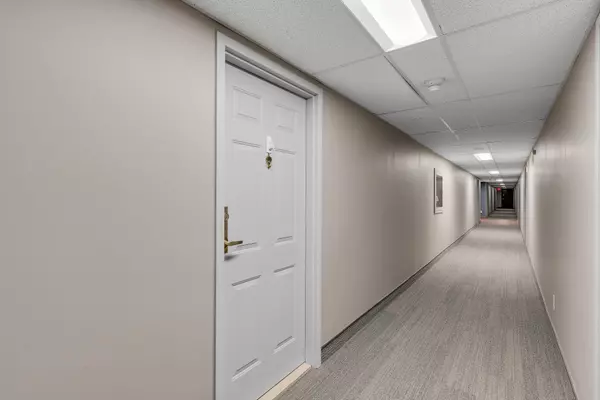2 Beds
1 Bath
2 Beds
1 Bath
Key Details
Property Type Condo
Sub Type Condo Apartment
Listing Status Active
Purchase Type For Sale
Approx. Sqft 800-899
MLS Listing ID X11910426
Style Apartment
Bedrooms 2
HOA Fees $588
Annual Tax Amount $2,545
Tax Year 2024
Property Description
Location
Province ON
County Frontenac
Community Central City West
Area Frontenac
Region Central City West
City Region Central City West
Rooms
Family Room No
Basement None
Kitchen 1
Interior
Interior Features Carpet Free, Intercom, Primary Bedroom - Main Floor, Separate Hydro Meter
Cooling Window Unit(s)
Fireplace No
Heat Source Electric
Exterior
Exterior Feature Controlled Entry, Landscaped, Patio
Parking Features Reserved/Assigned
Garage Spaces 22.0
Waterfront Description None
View City
Exposure South
Total Parking Spaces 1
Building
Story 6
Unit Features Cul de Sac/Dead End,Golf,Greenbelt/Conservation,Public Transit,Ravine,School
Locker Common
Others
Pets Allowed Restricted
"My job is to find and attract mastery-based agents to the office, protect the culture, and make sure everyone is happy! "


