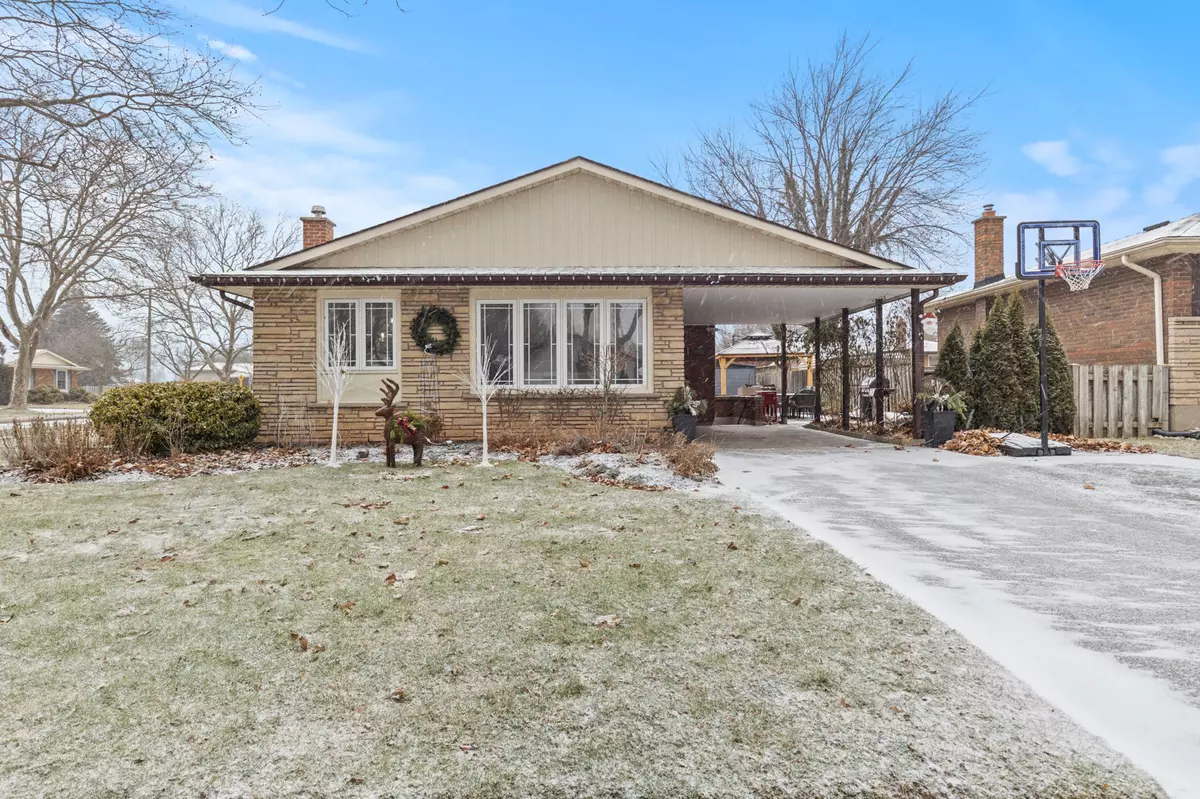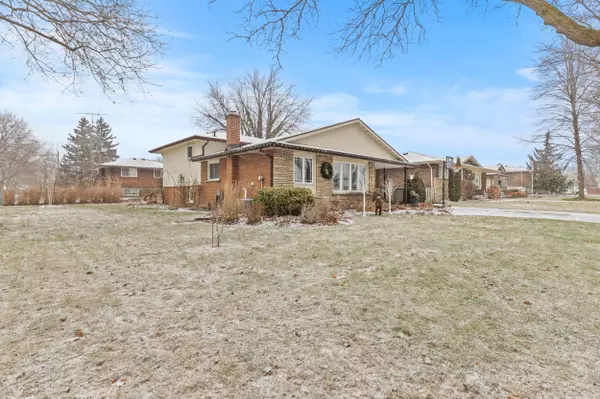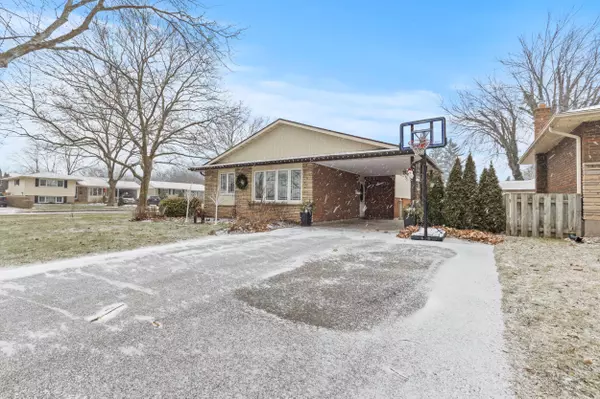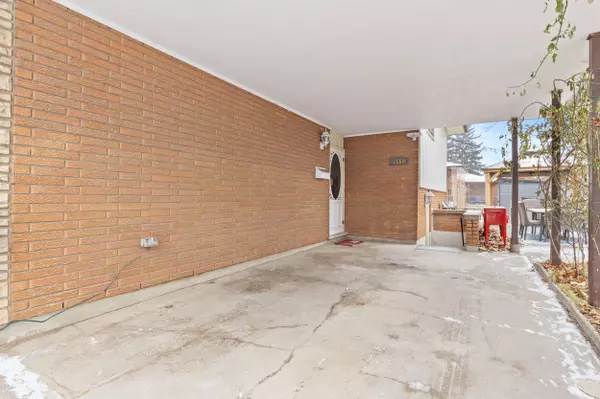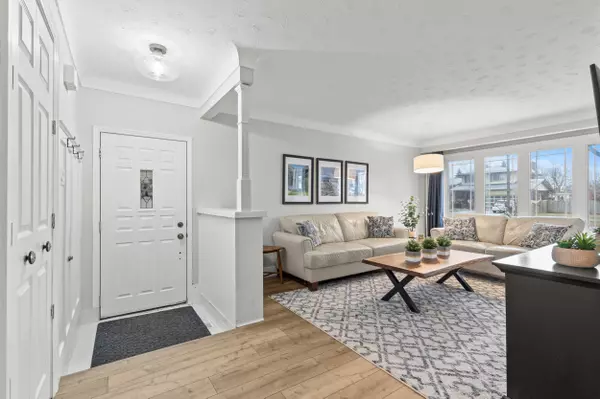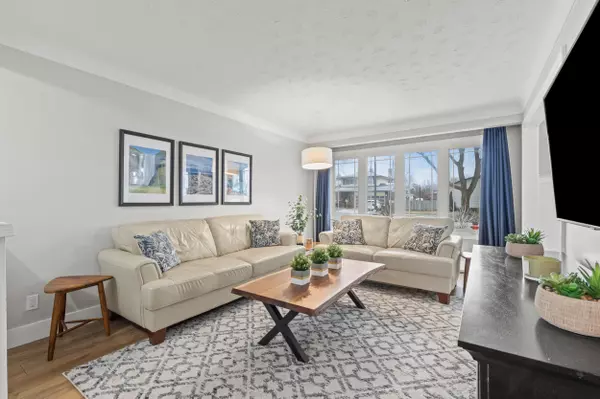3 Beds
2 Baths
3 Beds
2 Baths
Key Details
Property Type Single Family Home
Sub Type Detached
Listing Status Active
Purchase Type For Sale
MLS Listing ID X11910488
Style Backsplit 3
Bedrooms 3
Annual Tax Amount $3,597
Tax Year 2024
Property Description
Location
Province ON
County Niagara
Community 212 - Morrison
Area Niagara
Region 212 - Morrison
City Region 212 - Morrison
Rooms
Family Room Yes
Basement Unfinished
Kitchen 1
Interior
Interior Features On Demand Water Heater, In-Law Capability, Central Vacuum
Cooling Central Air
Fireplaces Number 1
Fireplaces Type Natural Gas
Inclusions Fridge, Stove, Dishwasher, Washer, Dryer, Window Coverings, Light Fixtures
Exterior
Parking Features Private Double, Available
Garage Spaces 4.0
Pool None
Roof Type Asphalt Shingle
Lot Frontage 70.0
Lot Depth 100.0
Total Parking Spaces 4
Building
Foundation Concrete
"My job is to find and attract mastery-based agents to the office, protect the culture, and make sure everyone is happy! "


