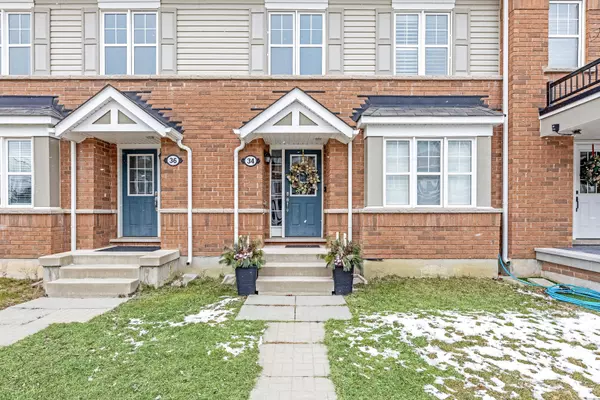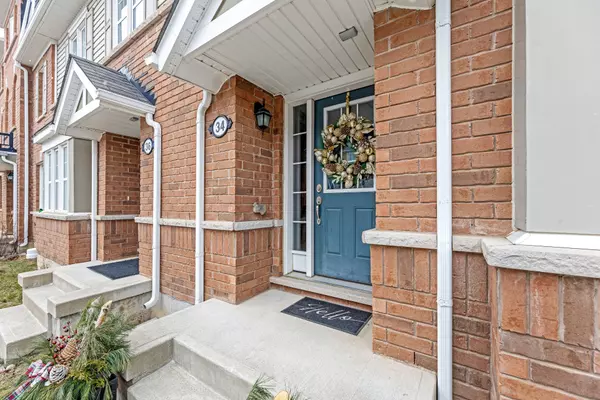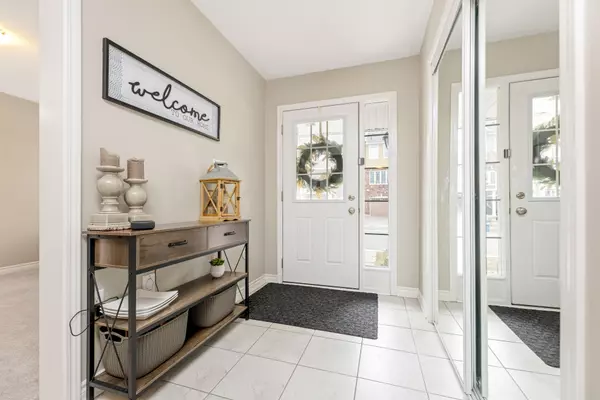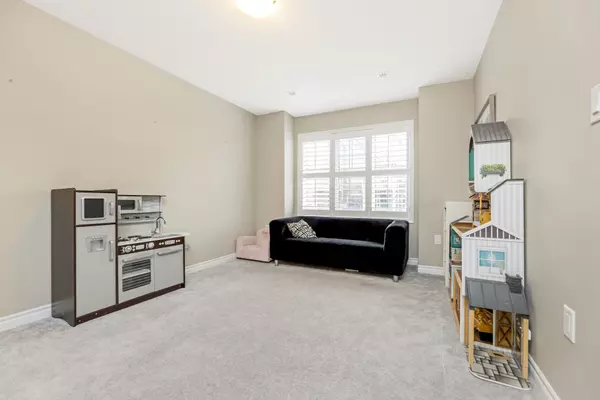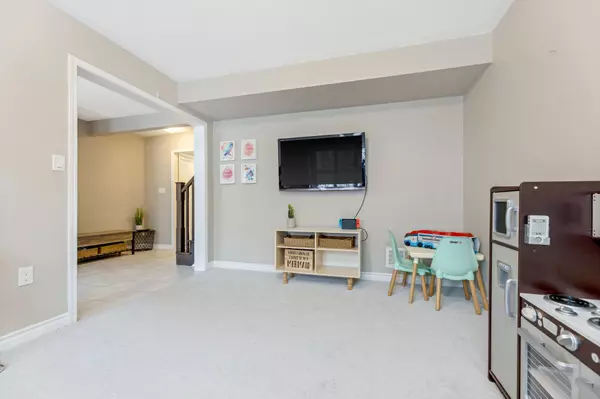3 Beds
3 Baths
3 Beds
3 Baths
Key Details
Property Type Townhouse
Sub Type Att/Row/Townhouse
Listing Status Active
Purchase Type For Sale
Approx. Sqft 1500-2000
MLS Listing ID W11912402
Style 3-Storey
Bedrooms 3
Annual Tax Amount $3,388
Tax Year 2024
Property Description
Location
Province ON
County Halton
Community Willmott
Area Halton
Region Willmott
City Region Willmott
Rooms
Family Room Yes
Basement None
Kitchen 1
Interior
Interior Features Auto Garage Door Remote, Water Heater, Air Exchanger
Cooling Central Air
Inclusions All Light Fixtures , Washer & Dryer , S/S Fridge , S/S Stove, S/S Dishwasher , A/C, Furnace , Window Coverings
Exterior
Exterior Feature Porch, Deck
Parking Features Private
Garage Spaces 3.0
Pool None
Roof Type Asphalt Shingle
Lot Frontage 19.85
Lot Depth 60.7
Total Parking Spaces 3
Building
Foundation Poured Concrete
"My job is to find and attract mastery-based agents to the office, protect the culture, and make sure everyone is happy! "



