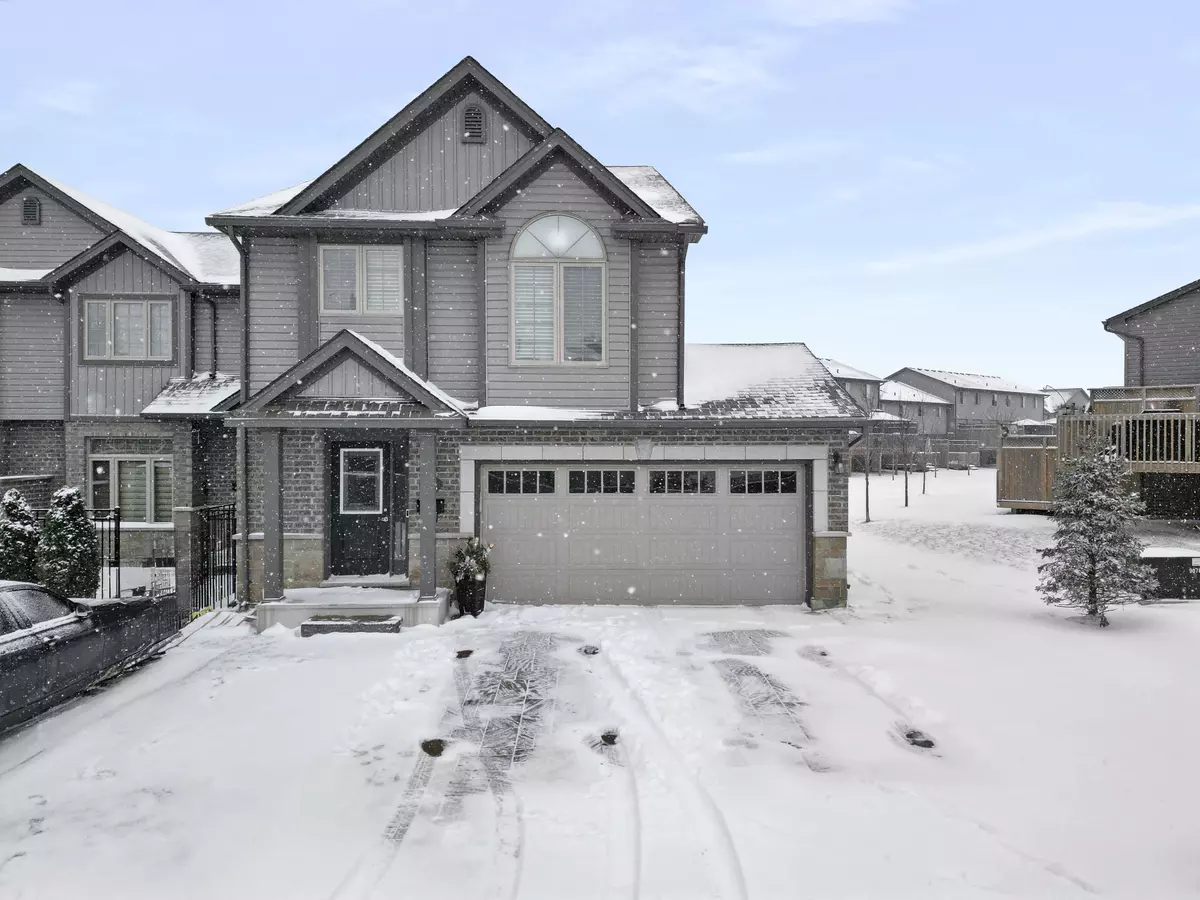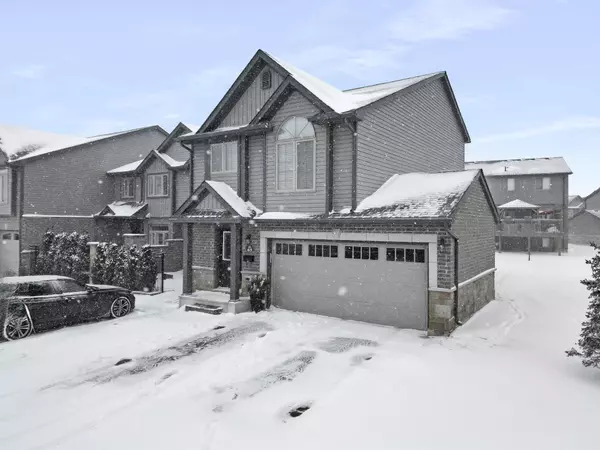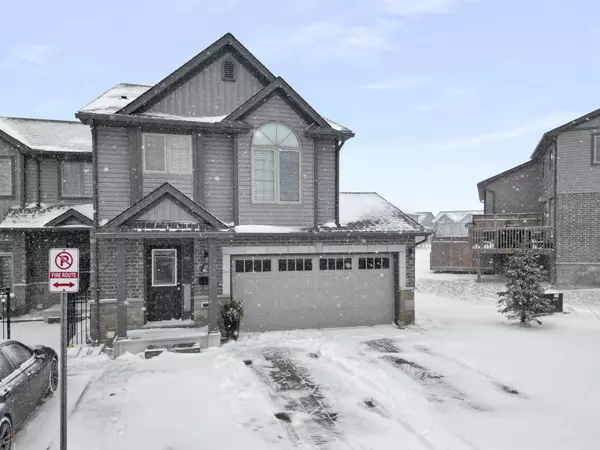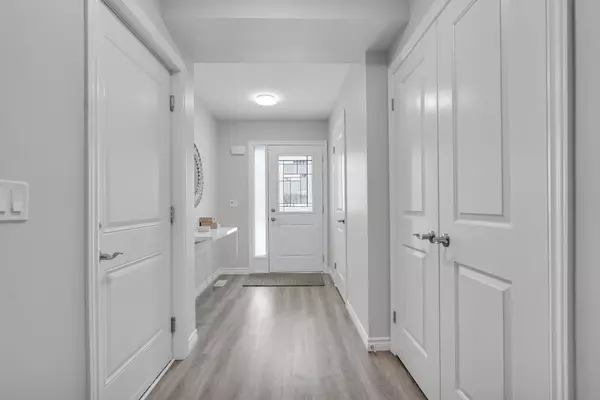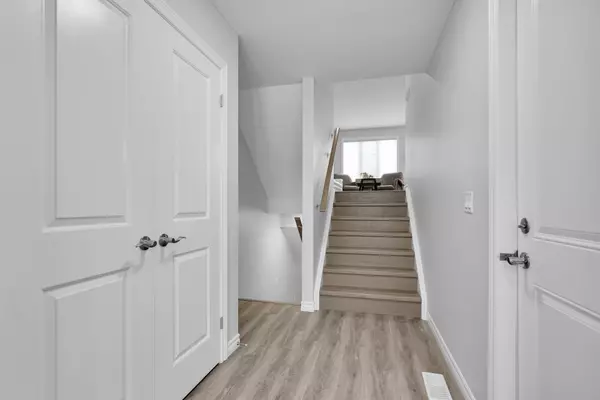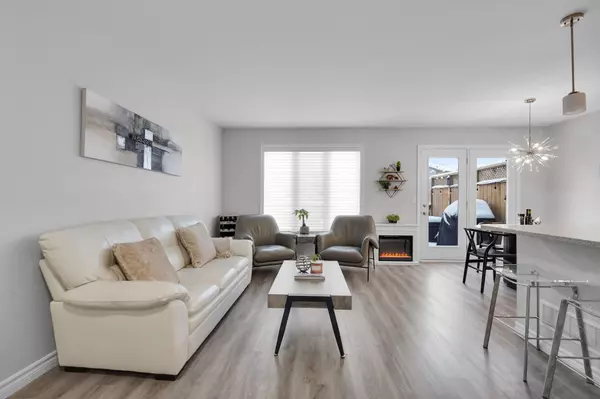3 Beds
3 Baths
3 Beds
3 Baths
Key Details
Property Type Condo
Sub Type Condo Townhouse
Listing Status Active
Purchase Type For Sale
Approx. Sqft 1800-1999
MLS Listing ID X11914618
Style Multi-Level
Bedrooms 3
HOA Fees $289
Annual Tax Amount $3,901
Tax Year 2024
Property Description
Location
Province ON
County Middlesex
Community South W
Area Middlesex
Zoning H137, R5-4, R6-5
Region South W
City Region South W
Rooms
Family Room Yes
Basement Finished, Full
Kitchen 1
Interior
Interior Features Central Vacuum
Cooling Central Air
Inclusions FRIDGE, STOVE, DISHWASHER, WASHER, DRYER, CENTRAL VACCUUM AND ALL ATTACHMENTS
Laundry Inside
Exterior
Exterior Feature Deck, Porch
Parking Features Private
Garage Spaces 4.0
Amenities Available BBQs Allowed, Visitor Parking
Roof Type Shingles
Exposure West
Total Parking Spaces 4
Building
Foundation Poured Concrete
Locker None
Others
Pets Allowed Restricted
"My job is to find and attract mastery-based agents to the office, protect the culture, and make sure everyone is happy! "


