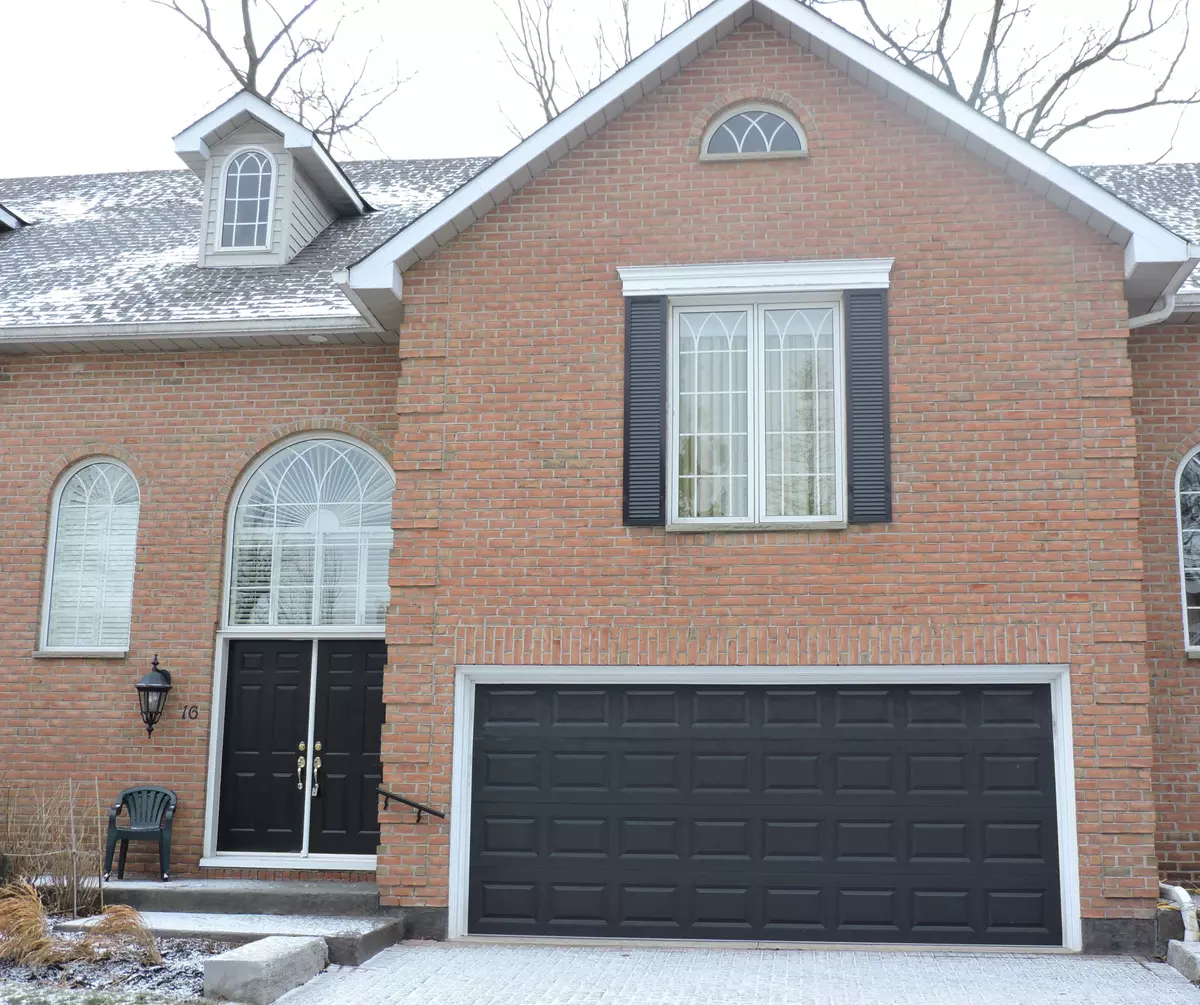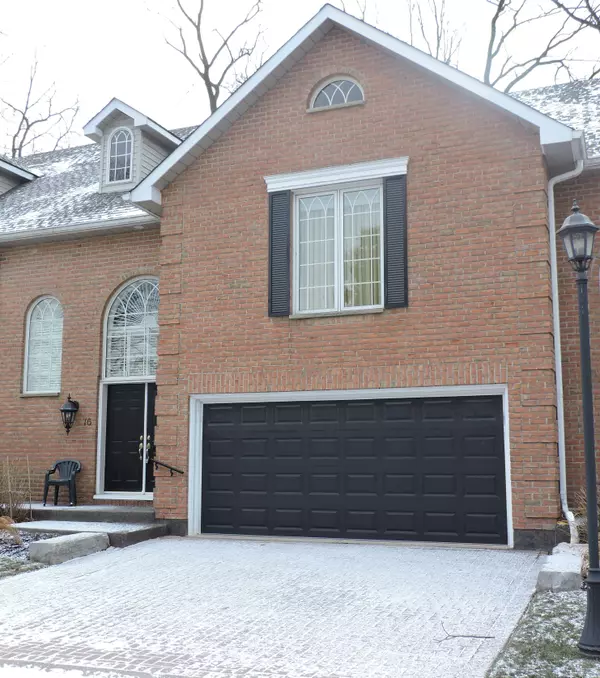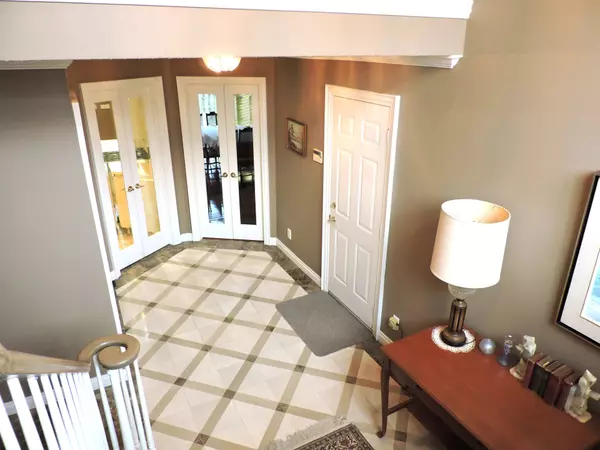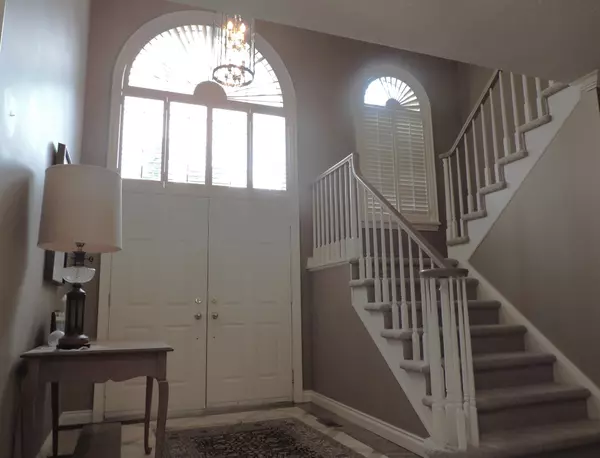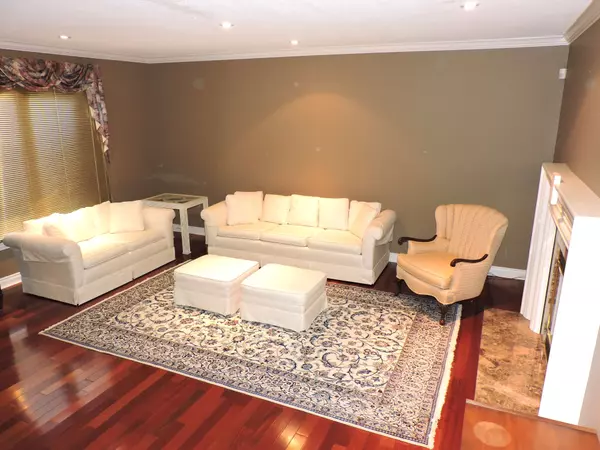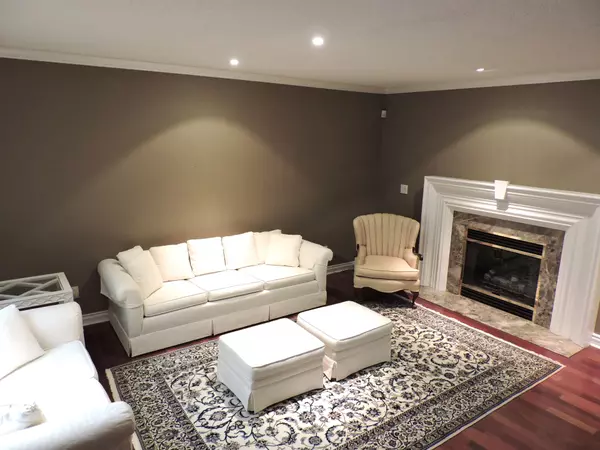3 Beds
4 Baths
3 Beds
4 Baths
Key Details
Property Type Condo
Sub Type Condo Townhouse
Listing Status Active
Purchase Type For Sale
Approx. Sqft 1800-1999
MLS Listing ID X11914767
Style 2-Storey
Bedrooms 3
HOA Fees $700
Annual Tax Amount $5,315
Tax Year 2024
Property Description
Location
Province ON
County Niagara
Community 211 - Cherrywood
Area Niagara
Zoning R4
Region 211 - Cherrywood
City Region 211 - Cherrywood
Rooms
Family Room Yes
Basement Full, Partially Finished
Kitchen 1
Interior
Interior Features Workbench, Auto Garage Door Remote, Central Vacuum, Intercom
Cooling Central Air
Fireplaces Number 2
Fireplaces Type Family Room, Living Room, Natural Gas
Inclusions kitchen stove, fridge, window coverings, clothes washer and dryer, small fridge in the basement, freezer in the garage
Laundry Multiple Locations, In Hall, Sink, Laundry Closet
Exterior
Exterior Feature Patio
Parking Features Private
Garage Spaces 4.0
Amenities Available Outdoor Pool, Visitor Parking, BBQs Allowed
Roof Type Asphalt Shingle
Exposure West
Total Parking Spaces 4
Building
Foundation Poured Concrete
Locker None
Others
Security Features Smoke Detector
Pets Allowed Restricted
"My job is to find and attract mastery-based agents to the office, protect the culture, and make sure everyone is happy! "


