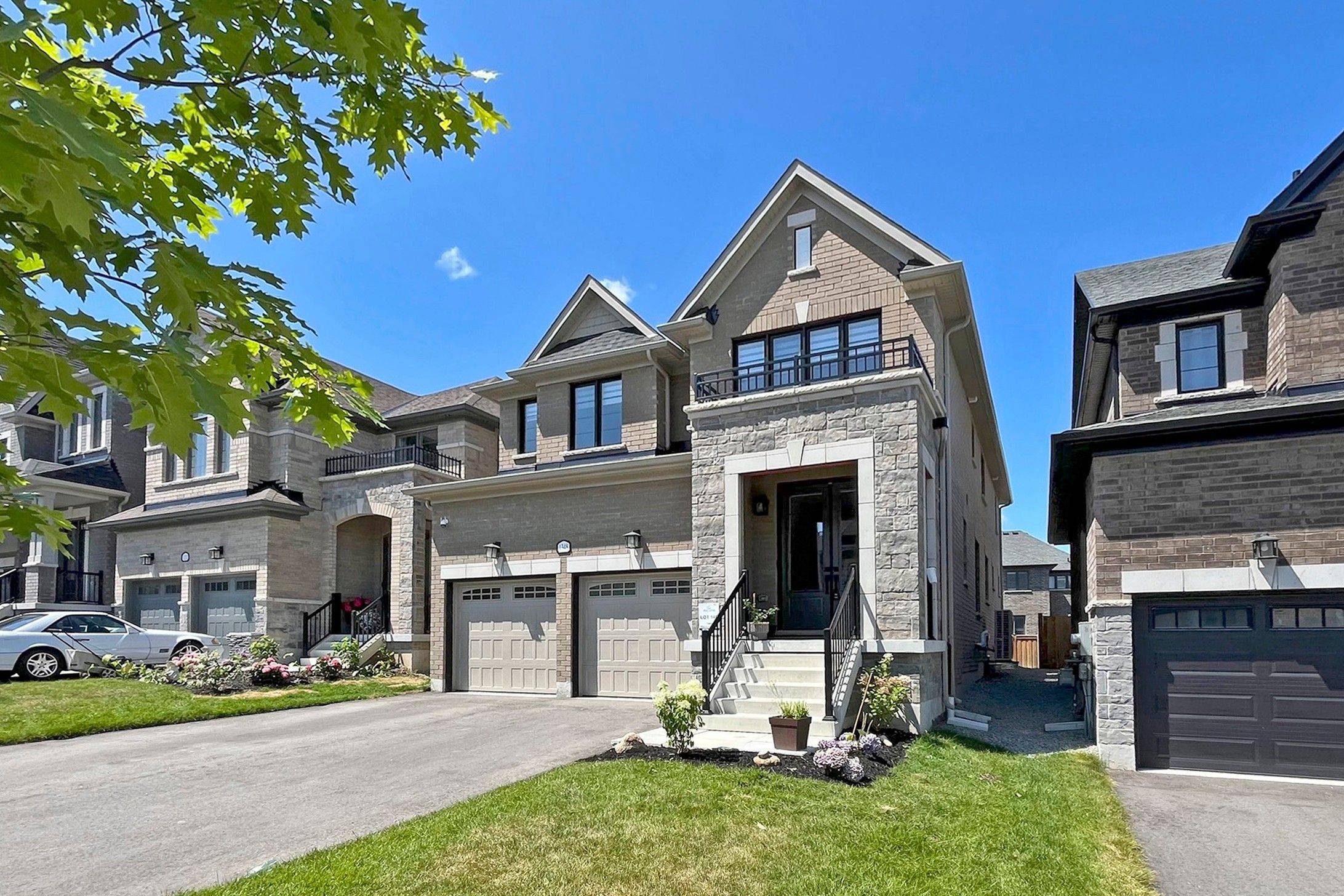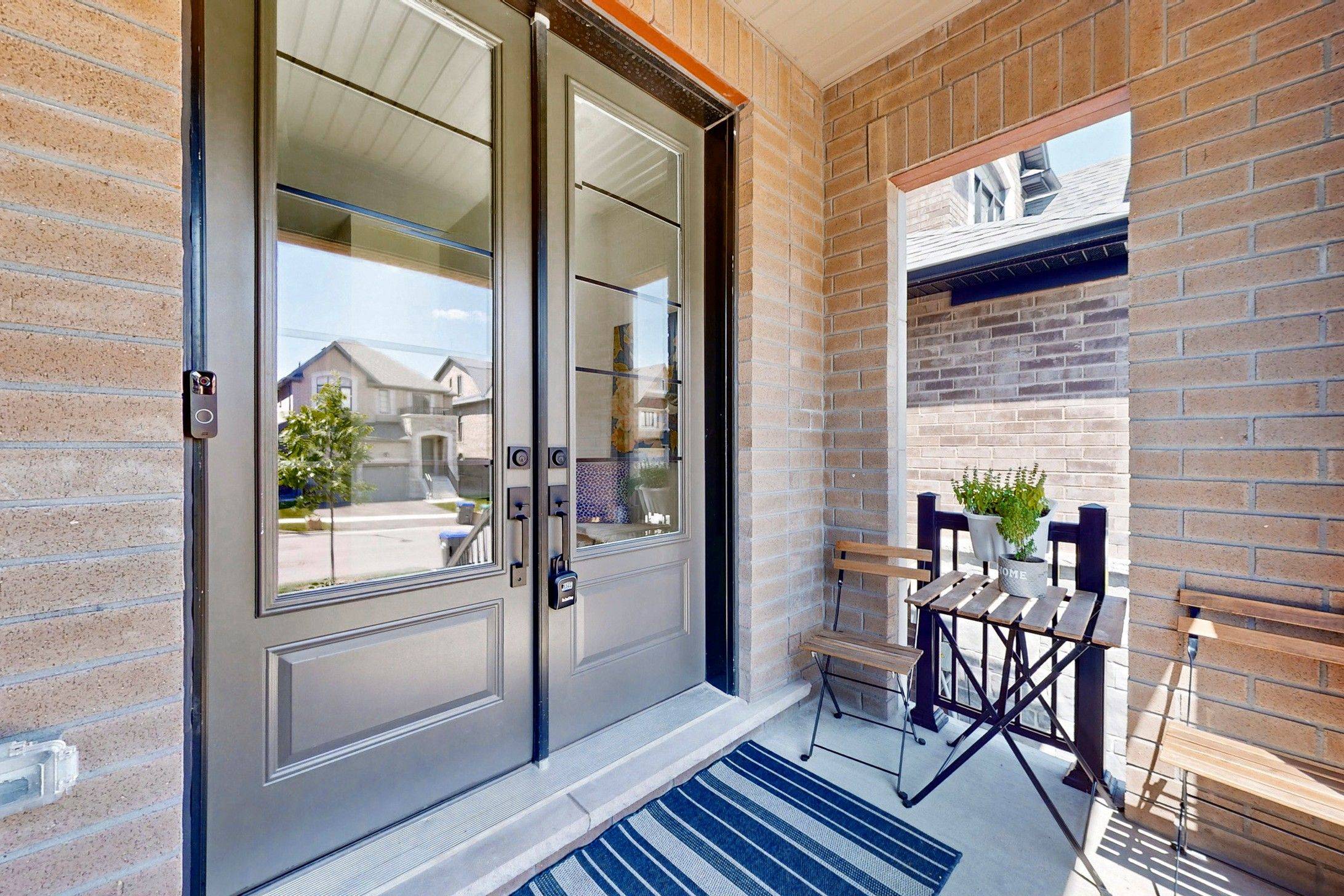6 Beds
5 Baths
6 Beds
5 Baths
Key Details
Property Type Single Family Home
Sub Type Detached
Listing Status Active
Purchase Type For Sale
Approx. Sqft 2500-3000
Subdivision Alcona
MLS Listing ID N12103110
Style 2-Storey
Bedrooms 6
Building Age 0-5
Annual Tax Amount $5,786
Tax Year 2024
Property Sub-Type Detached
Property Description
Location
Province ON
County Simcoe
Community Alcona
Area Simcoe
Rooms
Basement Finished, Apartment
Kitchen 2
Interior
Interior Features Ventilation System, Water Heater, Sump Pump, ERV/HRV, In-Law Suite, On Demand Water Heater
Cooling Central Air
Fireplaces Number 2
Fireplaces Type Electric, Family Room, Fireplace Insert
Inclusions Custom Blinds, 2 Fridges, 2 Stoves, 2 Dishwashers, Garage door Openers, All Light Fixtures.
Exterior
Parking Features Attached
Garage Spaces 2.0
Pool None
Roof Type Asphalt Shingle
Total Parking Spaces 6
Building
Foundation Poured Concrete
Others
Virtual Tour https://www.winsold.com/tour/360020
"My job is to find and attract mastery-based agents to the office, protect the culture, and make sure everyone is happy! "







