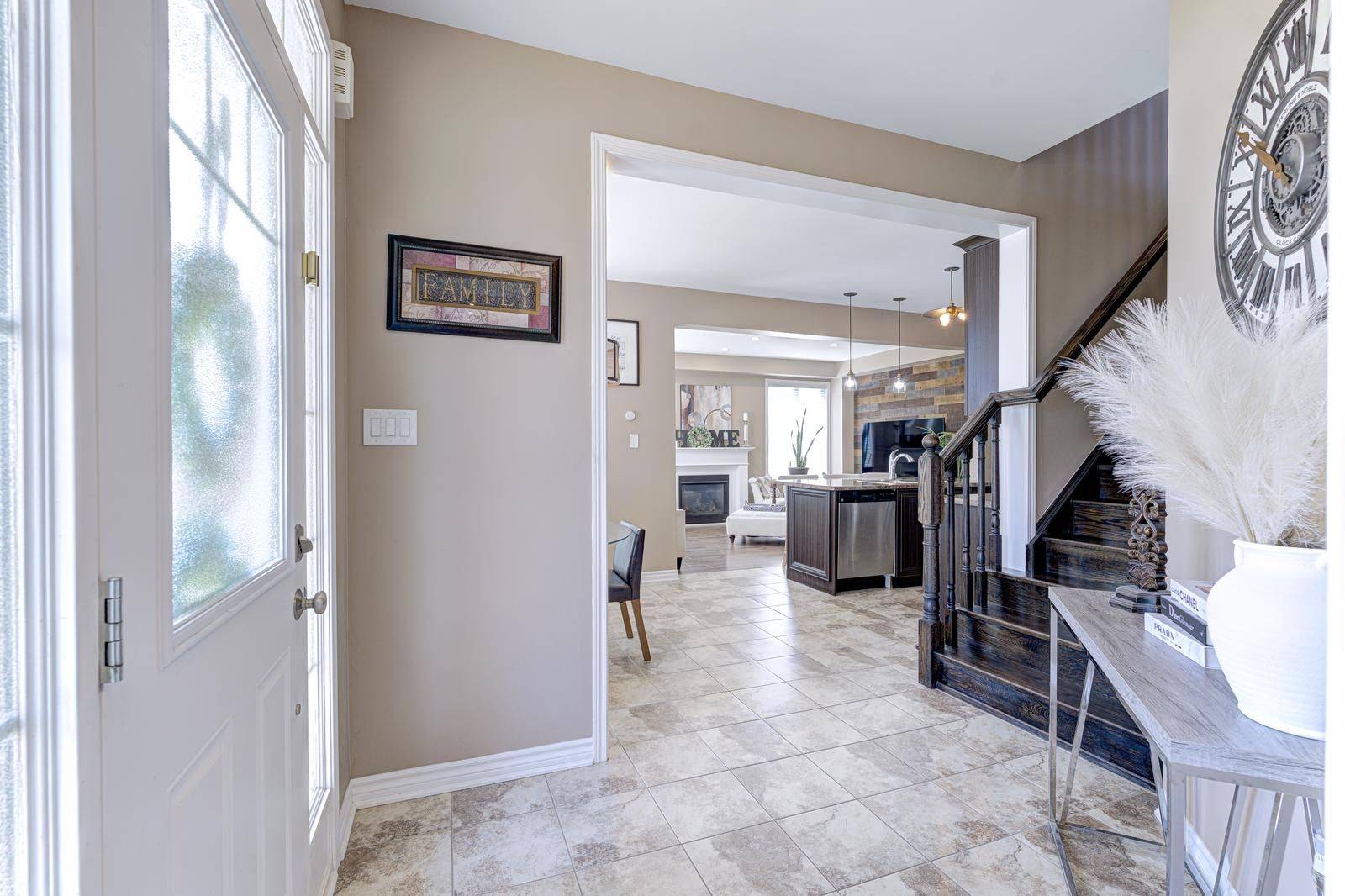4 Beds
4 Baths
4 Beds
4 Baths
Key Details
Property Type Single Family Home
Sub Type Detached
Listing Status Active
Purchase Type For Sale
Approx. Sqft 1500-2000
Subdivision Northwest Brampton
MLS Listing ID W12212313
Style 2-Storey
Bedrooms 4
Building Age 6-15
Annual Tax Amount $6,435
Tax Year 2025
Property Sub-Type Detached
Property Description
Location
Province ON
County Peel
Community Northwest Brampton
Area Peel
Rooms
Family Room Yes
Basement Apartment, Separate Entrance
Kitchen 2
Separate Den/Office 1
Interior
Interior Features Other
Heating Yes
Cooling Central Air
Fireplace Yes
Heat Source Gas
Exterior
Parking Features Available
Garage Spaces 2.0
Pool None
Roof Type Shingles
Lot Frontage 44.78
Lot Depth 105.17
Total Parking Spaces 6
Building
Lot Description Irregular Lot
Unit Features Clear View,Fenced Yard,Greenbelt/Conservation,Public Transit,Rec./Commun.Centre,School
Foundation Concrete
Others
Virtual Tour https://house.sf-photography-photographer.com/18-fenchurch-drive-brampton-on-l7a-0g2?branded=0
"My job is to find and attract mastery-based agents to the office, protect the culture, and make sure everyone is happy! "







