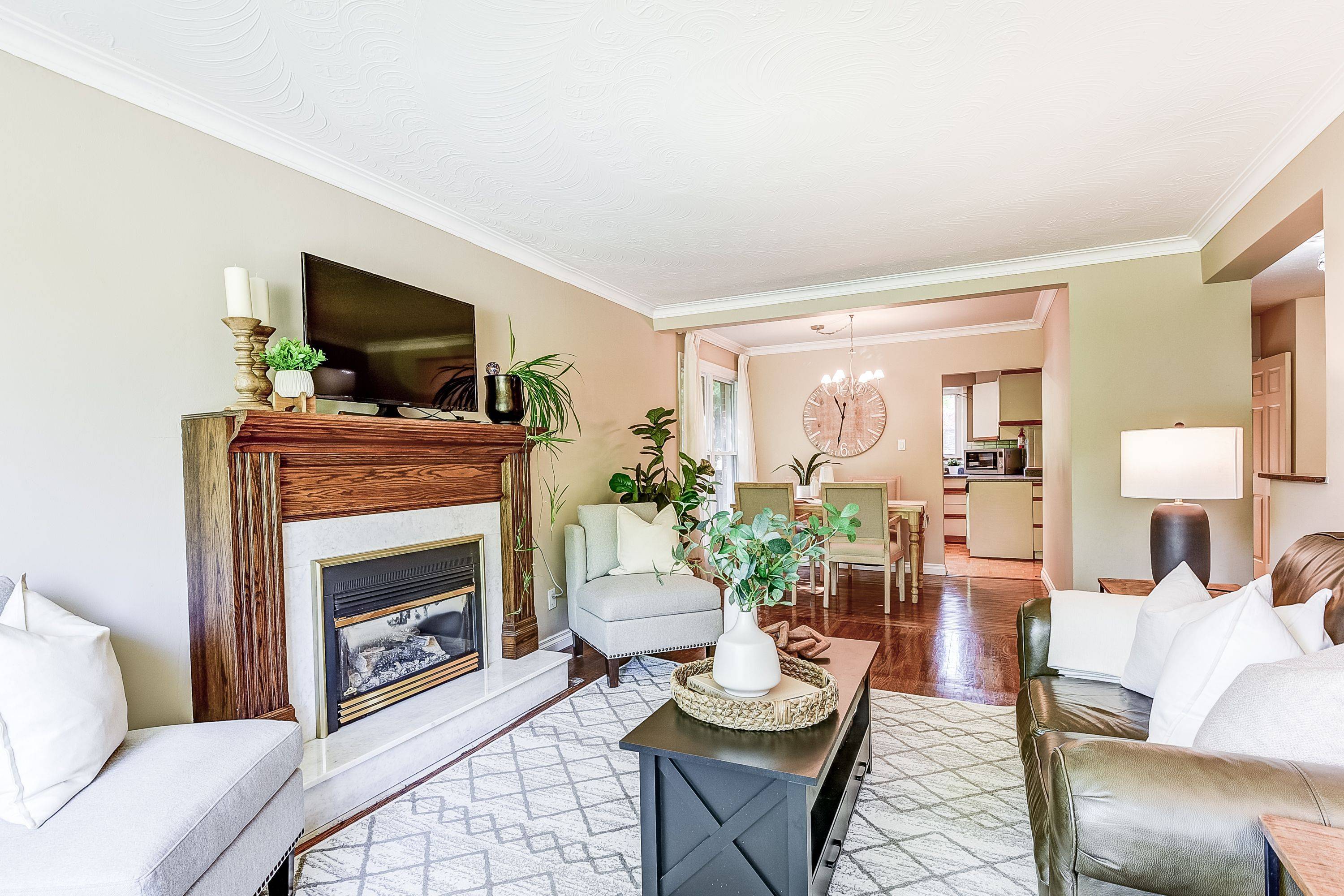3 Beds
2 Baths
3 Beds
2 Baths
Key Details
Property Type Single Family Home
Sub Type Detached
Listing Status Active
Purchase Type For Sale
Approx. Sqft 1100-1500
Subdivision Rouge E10
MLS Listing ID E12218519
Style Bungalow
Bedrooms 3
Annual Tax Amount $4,120
Tax Year 2024
Property Sub-Type Detached
Property Description
Location
Province ON
County Toronto
Community Rouge E10
Area Toronto
Rooms
Family Room No
Basement Separate Entrance, Finished
Kitchen 2
Interior
Interior Features Carpet Free, Floor Drain, In-Law Capability, Primary Bedroom - Main Floor, Water Heater Owned
Cooling Central Air
Fireplaces Type Natural Gas
Fireplace Yes
Heat Source Gas
Exterior
Exterior Feature Landscaped, Patio, Year Round Living
Parking Features Private
Garage Spaces 1.0
Pool None
Roof Type Asphalt Shingle
Topography Flat
Lot Frontage 50.0
Lot Depth 110.0
Total Parking Spaces 5
Building
Foundation Concrete
"My job is to find and attract mastery-based agents to the office, protect the culture, and make sure everyone is happy! "







