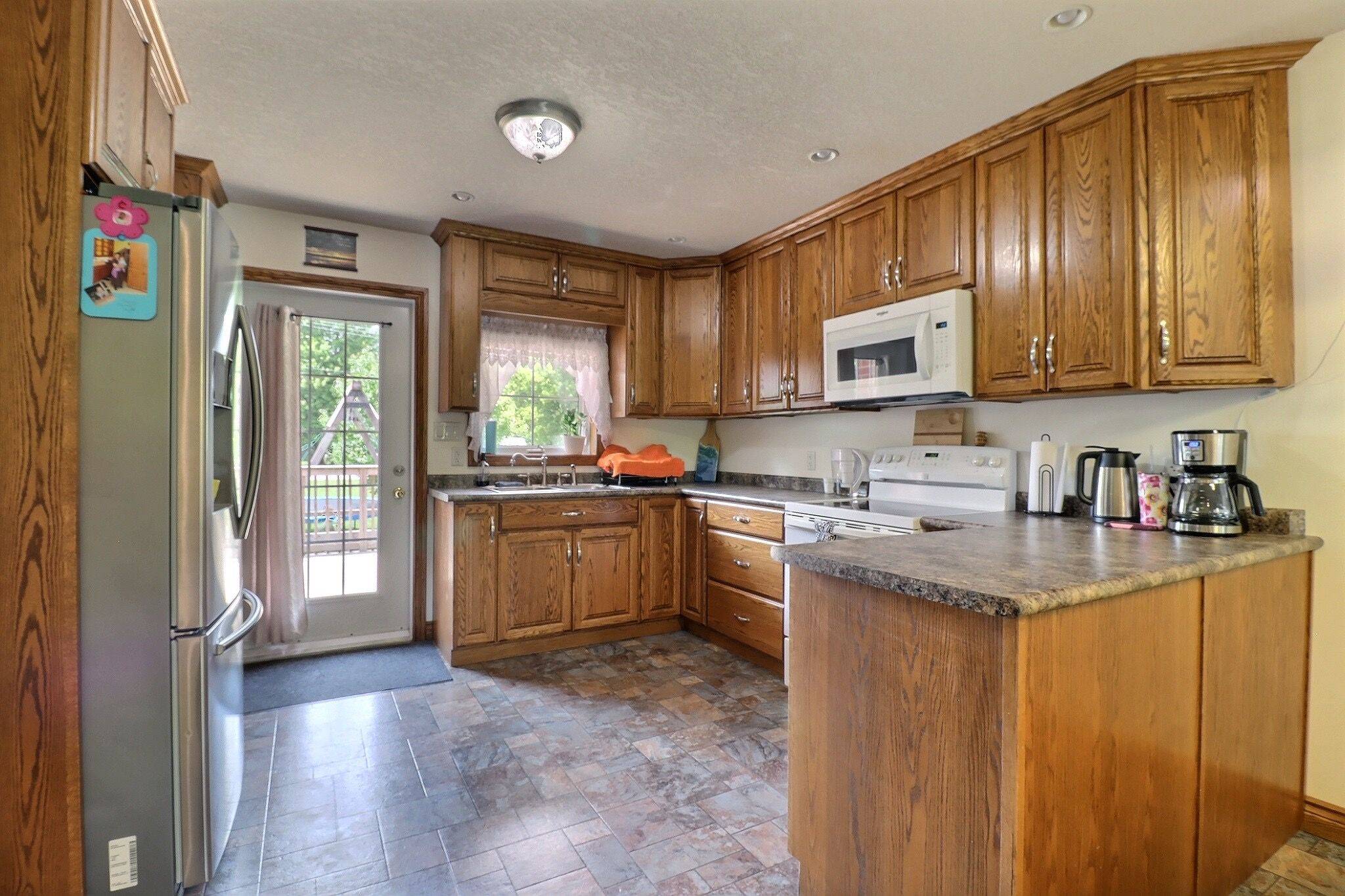4 Beds
2 Baths
4 Beds
2 Baths
Key Details
Property Type Single Family Home
Sub Type Semi-Detached
Listing Status Active
Purchase Type For Sale
Approx. Sqft 1100-1500
Subdivision Vienna
MLS Listing ID X12249795
Style Bungalow
Bedrooms 4
Building Age 6-15
Annual Tax Amount $5,158
Tax Year 2024
Property Sub-Type Semi-Detached
Property Description
Location
Province ON
County Elgin
Community Vienna
Area Elgin
Rooms
Family Room Yes
Basement Full, Finished
Kitchen 1
Separate Den/Office 2
Interior
Interior Features Carpet Free, Water Heater
Cooling Central Air
Fireplace No
Heat Source Gas
Exterior
Exterior Feature Deck, Porch
Parking Features Private
Garage Spaces 1.0
Pool None
Roof Type Asphalt Shingle
Lot Frontage 88.16
Lot Depth 231.77
Total Parking Spaces 5
Building
Unit Features Campground,Place Of Worship,Rec./Commun.Centre,School,School Bus Route
Foundation Poured Concrete
"My job is to find and attract mastery-based agents to the office, protect the culture, and make sure everyone is happy! "







