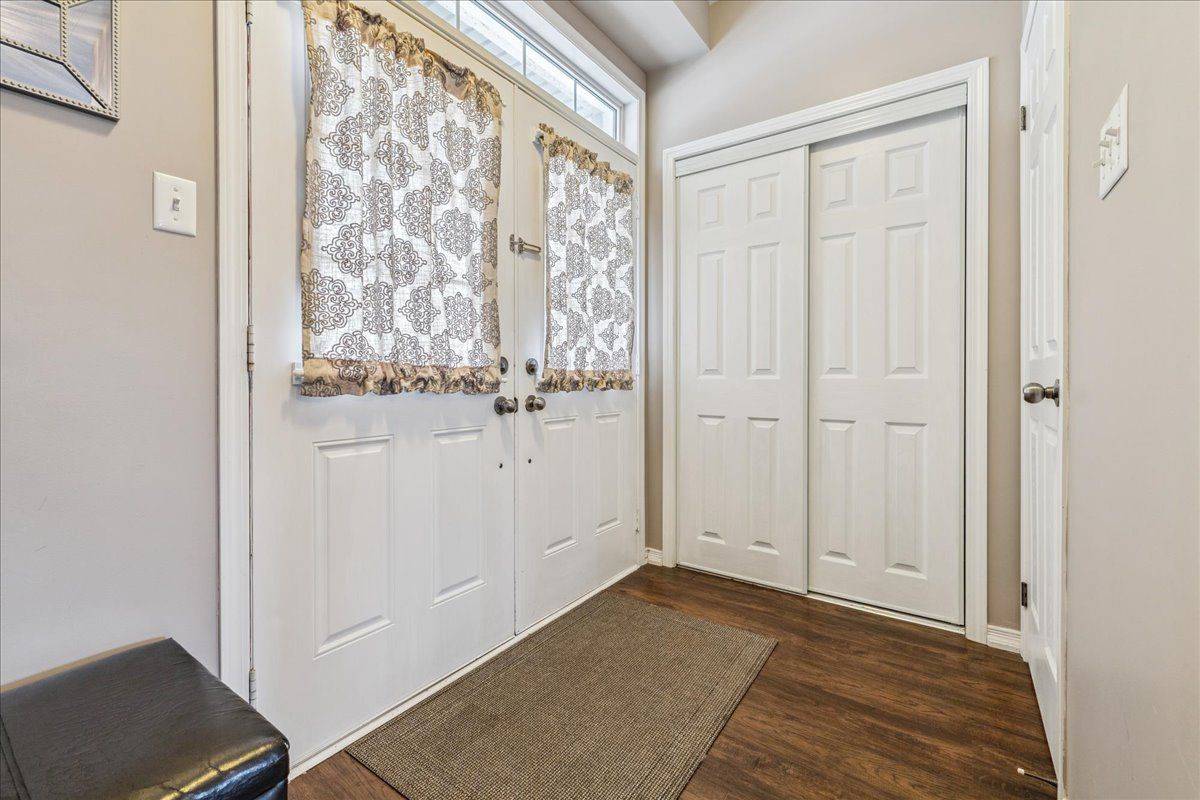3 Beds
3 Baths
3 Beds
3 Baths
Key Details
Property Type Single Family Home
Sub Type Detached
Listing Status Active
Purchase Type For Sale
Approx. Sqft 1500-2000
Subdivision Crerar
MLS Listing ID X12252752
Style 2-Storey
Bedrooms 3
Annual Tax Amount $6,600
Tax Year 2024
Property Sub-Type Detached
Property Description
Location
Province ON
County Hamilton
Community Crerar
Area Hamilton
Rooms
Family Room No
Basement Finished, Full
Kitchen 1
Interior
Interior Features Storage, Water Heater
Cooling Central Air
Fireplace No
Heat Source Gas
Exterior
Parking Features Private Double
Garage Spaces 2.0
Pool None
Roof Type Asphalt Shingle
Lot Frontage 41.0
Lot Depth 101.0
Total Parking Spaces 4
Building
Unit Features Hospital,Library,Park,Place Of Worship,School,Public Transit
Foundation Brick
Others
Virtual Tour https://media.otbxair.com/64-Newport-Cres/idx
"My job is to find and attract mastery-based agents to the office, protect the culture, and make sure everyone is happy! "







