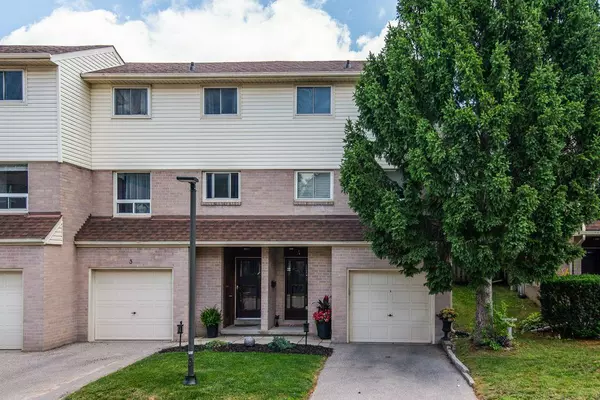3 Beds
2 Baths
3 Beds
2 Baths
Key Details
Property Type Townhouse
Sub Type Condo Townhouse
Listing Status Active
Purchase Type For Sale
Approx. Sqft 1200-1399
MLS Listing ID X12301873
Style 3-Storey
Bedrooms 3
HOA Fees $618
Building Age 31-50
Annual Tax Amount $2,374
Tax Year 2025
Property Sub-Type Condo Townhouse
Property Description
Location
Province ON
County Waterloo
Area Waterloo
Rooms
Family Room No
Basement Unfinished
Kitchen 1
Interior
Interior Features Auto Garage Door Remote, Separate Hydro Meter, Water Softener
Cooling Central Air
Fireplace No
Heat Source Gas
Exterior
Exterior Feature Patio, Porch
Parking Features Surface
Garage Spaces 1.0
Roof Type Asphalt Shingle
Exposure East
Total Parking Spaces 2
Balcony None
Building
Story 1
Foundation Poured Concrete
Locker None
Others
Pets Allowed Restricted
Virtual Tour https://unbranded.youriguide.com/whwuu_3_634_strasburg_rd_kitchener_on/
"My job is to find and attract mastery-based agents to the office, protect the culture, and make sure everyone is happy! "







