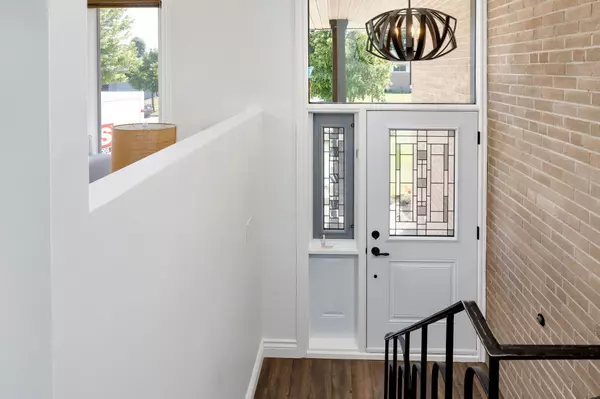REQUEST A TOUR If you would like to see this home without being there in person, select the "Virtual Tour" option and your advisor will contact you to discuss available opportunities.
In-PersonVirtual Tour
$ 749,900
Est. payment | /mo
3 Beds
1 Bath
$ 749,900
Est. payment | /mo
3 Beds
1 Bath
Key Details
Property Type Single Family Home
Sub Type Detached
Listing Status Active
Purchase Type For Sale
Approx. Sqft 700-1100
Subdivision Georgetown
MLS Listing ID W12304606
Style Bungalow
Bedrooms 3
Annual Tax Amount $4,711
Tax Year 2025
Property Sub-Type Detached
Property Description
Turn-key and full of character, this beautifully maintained bungalow sits on a wide lot in the heart of Georgetown, just steps from schools, parks and local amenities. Owned by the same family since 1958, true pride of ownership. Freshly painted inside and out, this 3 bedroom home offers new lighting, updated electrical, and a warm, inviting atmosphere throughout. A modern open-concept kitchen, complete with granite countertops, gas range and custom cabinetry. Walkout to the picturesque backyard- ideal for entertaining, with an inground concrete pool, cabana, mature gardens and plenty of green space. The bright lower level offers a spacious rec room with a new flooring, modern lighting, and a cozy electric fireplace- perfect for relaxing or hosting. Notable upgrades include: updated windows, roof (2020), driveway stonework (2025), custom window coverings, new reverse osmosis water system (2025) & upgraded insulation. A rare find on a quiet, child friendly crescent. Move in and enjoy this special home for years to come.
Location
Province ON
County Halton
Community Georgetown
Area Halton
Rooms
Family Room Yes
Basement Finished
Kitchen 1
Interior
Interior Features Workbench
Cooling Central Air
Fireplaces Type Electric
Fireplace Yes
Heat Source Gas
Exterior
Parking Features Private
Pool Inground
Roof Type Asphalt Shingle
Lot Frontage 50.0
Lot Depth 117.0
Total Parking Spaces 4
Building
Foundation Unknown
Listed by HARVEY KALLES REAL ESTATE LTD.
"My job is to find and attract mastery-based agents to the office, protect the culture, and make sure everyone is happy! "







