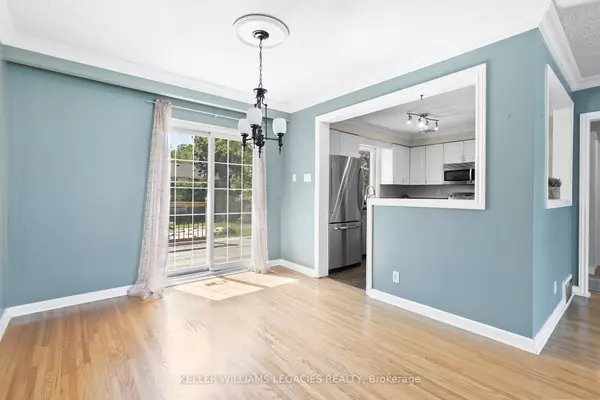REQUEST A TOUR If you would like to see this home without being there in person, select the "Virtual Tour" option and your agent will contact you to discuss available opportunities.
In-PersonVirtual Tour
$ 3,000
3 Beds
1 Bath
$ 3,000
3 Beds
1 Bath
Key Details
Property Type Single Family Home
Sub Type Detached
Listing Status Active
Purchase Type For Rent
Approx. Sqft 1100-1500
Subdivision 1020 - Wo West
MLS Listing ID W12311102
Style Bungalow
Bedrooms 3
Property Sub-Type Detached
Property Description
Main Level 3 Bedroom 1 Washroom, With Ensuite Laundry & Lovely Backyard With Deck. Lots Of Parking Available. Top Rated Nearby Schools. Excellent Location On Quite Street Will Make You Feel You're Out Of The City. Beautiful Green Backyard With Trees/Bushes. Short Drive To Lake. 60% Of Utilities Paid By Upper Unit, 40% Of Utilities Paid By Lower Unit. Exclusive Access To Backyard And Rear Deck, basement tenants have access to small portion in the backyard.
Location
Province ON
County Halton
Community 1020 - Wo West
Area Halton
Rooms
Family Room No
Basement None
Kitchen 1
Interior
Interior Features Other
Cooling Central Air
Fireplace Yes
Heat Source Gas
Exterior
Parking Features Available
Garage Spaces 2.0
Pool None
Roof Type Other
Total Parking Spaces 4
Building
Unit Features Fenced Yard,Hospital,Lake/Pond,Park,Public Transit,School
Foundation Other
Listed by KELLER WILLIAMS LEGACIES REALTY
"My job is to find and attract mastery-based agents to the office, protect the culture, and make sure everyone is happy! "







