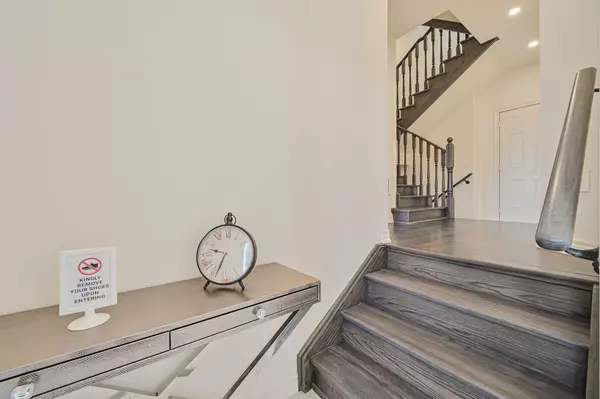REQUEST A TOUR If you would like to see this home without being there in person, select the "Virtual Tour" option and your agent will contact you to discuss available opportunities.
In-PersonVirtual Tour
$ 3,900
4 Beds
4 Baths
$ 3,900
4 Beds
4 Baths
Key Details
Property Type Townhouse
Sub Type Att/Row/Townhouse
Listing Status Active
Purchase Type For Rent
Approx. Sqft 2000-2500
Subdivision 1010 - Jm Joshua Meadows
MLS Listing ID W12313485
Style 3-Storey
Bedrooms 4
Property Sub-Type Att/Row/Townhouse
Property Description
Welcome to your next home in one of Oakville's most desired communities. This exceptional executive end-unit townhome offers an impressive 2,322 sq. ft. of thoughtfully designed living space, making it ideal for discerning tenants who value space, style, and convenience. From its upscale finishes to its versatile layout and unbeatable location, this residence offers a rare opportunity to lease a truly remarkable home in a prestigious area. Whether you're a professional couple, a growing family, or a multigenerational household, this home offers the kind of flexible living space that adapts to your lifestyle. Located in the vibrant Upper Joshua Creek neighborhood, this property is not only surrounded by top-rated schools and parks but also provides easy access to major highways, public transit, and everyday amenities. Step inside to discover an open-concept main floor with soaring 9-foot ceilings, creating an airy and welcoming atmosphere throughout the home. Designed with both comfort and functionality in mind, the layout includes formal living and dining rooms, a separate family room, and an expansive kitchen designed for everyday living and entertaining. The gourmet kitchen is the heart of the home, equipped with luxurious granite countertops, a matching granite backsplash, upgraded cabinetry, and ample pantry space for storage. Under-cabinet lighting adds a touch of elegance and functionality, making food prep and entertaining a pleasure. Whether you're cooking a casual dinner or hosting a special occasion, this kitchen is sure to impress. Connected to the main living area is a spacious private balcony, complete with a BBQ gas line, making it the perfect spot to enjoy outdoor meals or unwind after a long day. Upgraded pot lights and modern light fixtures
Location
Province ON
County Halton
Community 1010 - Jm Joshua Meadows
Area Halton
Rooms
Basement Unfinished
Kitchen 1
Interior
Interior Features Other
Cooling Central Air
Laundry Ensuite
Exterior
Parking Features Attached
Garage Spaces 2.0
Pool None
Roof Type Asphalt Shingle
Total Parking Spaces 4
Building
Foundation Brick
Others
Virtual Tour https://tours.parasphotography.ca/2312360?idx=1
Lited by CENTURY 21 PEOPLE`S CHOICE REALTY INC.
"My job is to find and attract mastery-based agents to the office, protect the culture, and make sure everyone is happy! "







