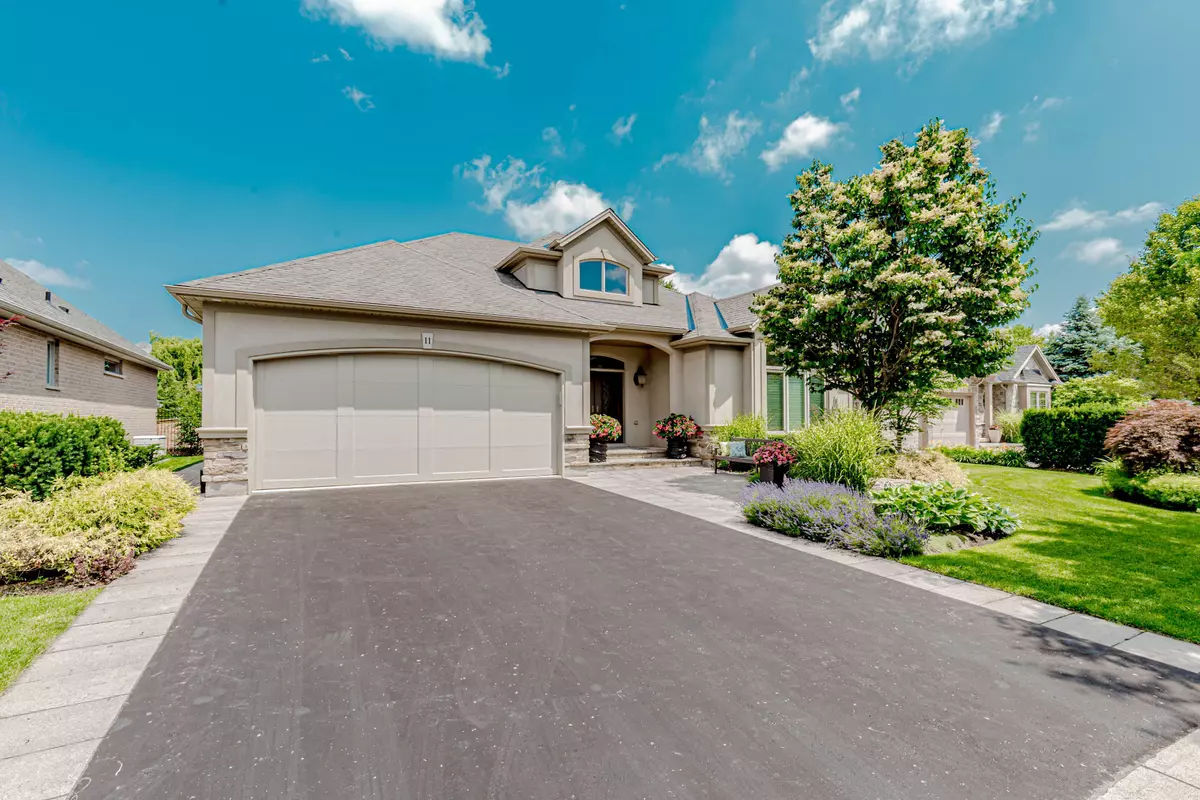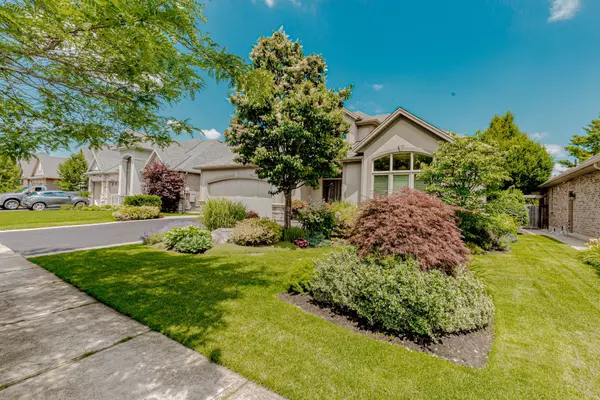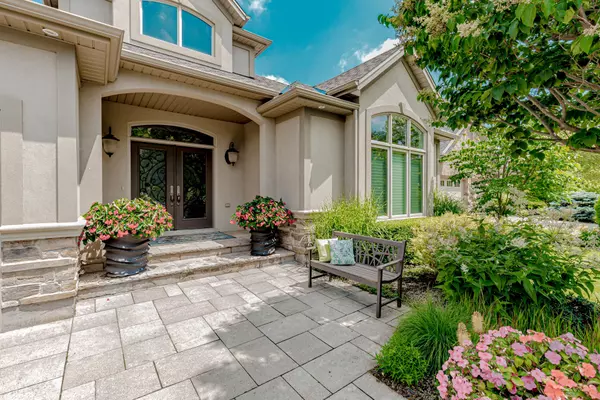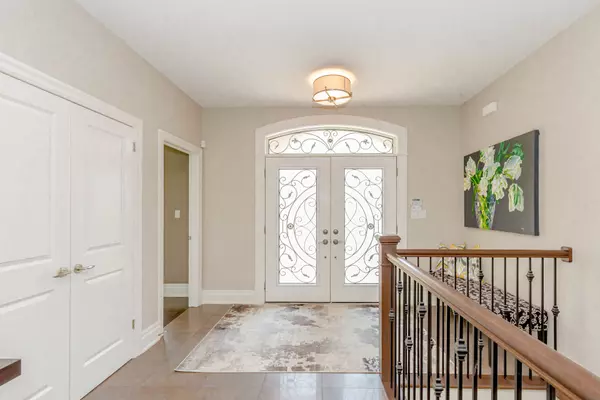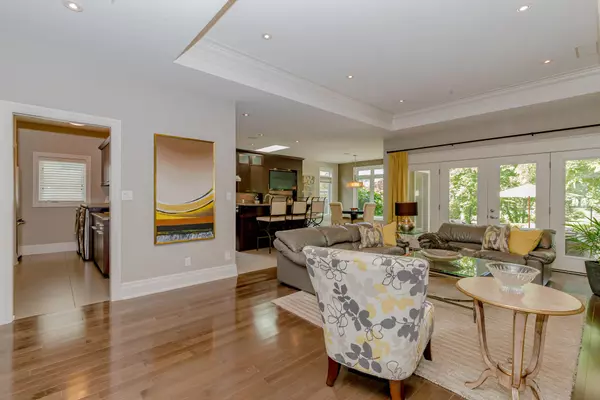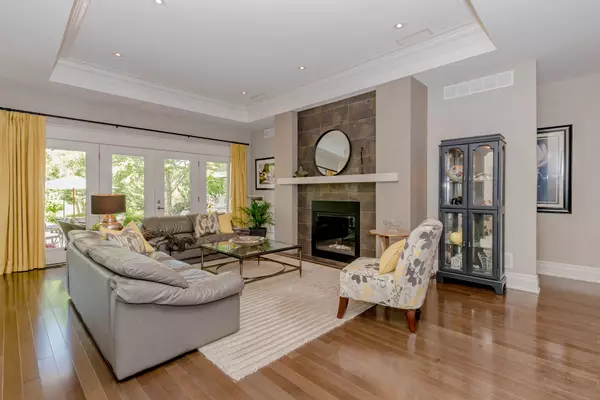$1,360,000
$1,375,000
1.1%For more information regarding the value of a property, please contact us for a free consultation.
4 Beds
3 Baths
SOLD DATE : 10/31/2023
Key Details
Sold Price $1,360,000
Property Type Single Family Home
Sub Type Detached
Listing Status Sold
Purchase Type For Sale
Approx. Sqft 2000-2500
MLS Listing ID X6640340
Sold Date 10/31/23
Style Bungalow
Bedrooms 4
Annual Tax Amount $7,569
Tax Year 2023
Property Description
Stunning bungalow in charming village of Fenwick tucked away on one of the most desired cul-de-sacs in area. Custom built open floor plan on large 61x149 lot with private backyard oasis featuring $75000 in gardens and landscaping. Endless list of upgrades include 9ft ceilings, wall to wall windows overlook gardens, French doors in living and master with walkout to private patio, custom floor to ceiling fireplace, upgraded hardwood floors, heated bath floors on main, tray ceilings in living and master suite, sky lights in kitchen, quartz counters, custom built/in cabinets & shelving thru out, partially finished lower level with theatre room, guest suite & 3 piece bath, upgraded 200 amp electrical,oversize double garage,11kw generac backup generator, in ground lighting and sprinkler system and more. Short drive to Niagara wineries & golf. Walk to Centennial Park with kids splash pad, trails, tennis & pickle ball courts. Don't miss your chance to enjoy the tranquil life of wine country!
Location
Province ON
County Niagara
Area Niagara
Rooms
Family Room Yes
Basement Partially Finished
Kitchen 1
Separate Den/Office 1
Interior
Cooling Central Air
Exterior
Parking Features Private Double
Garage Spaces 4.0
Pool None
Total Parking Spaces 4
Read Less Info
Want to know what your home might be worth? Contact us for a FREE valuation!

Our team is ready to help you sell your home for the highest possible price ASAP
"My job is to find and attract mastery-based agents to the office, protect the culture, and make sure everyone is happy! "


