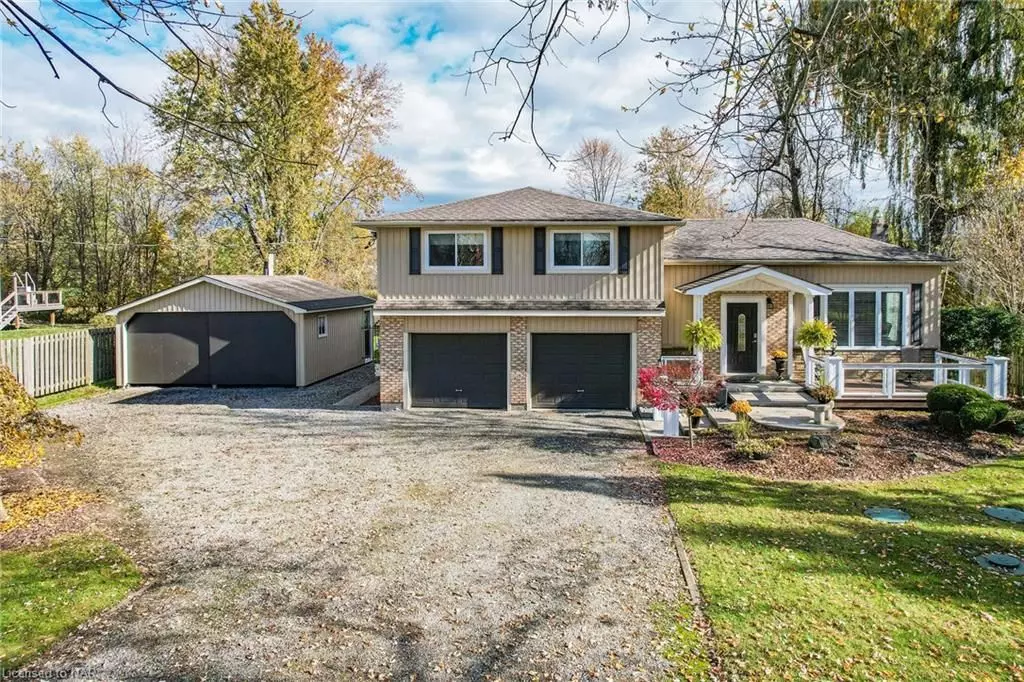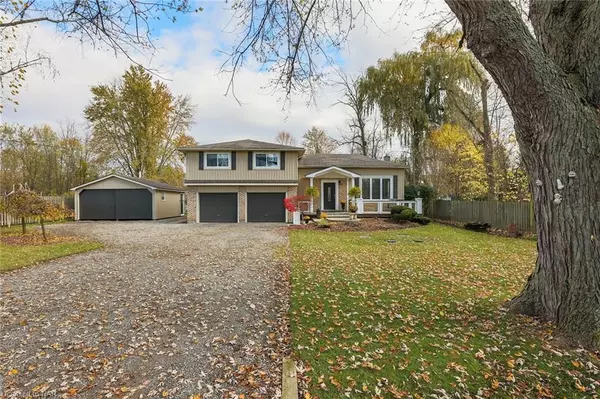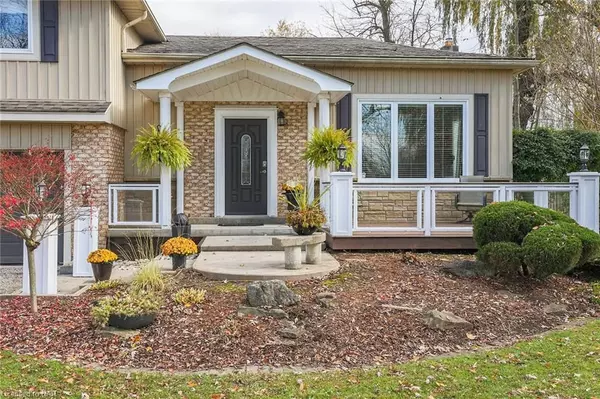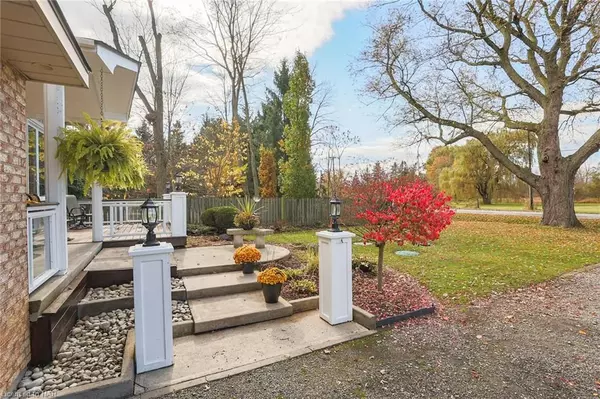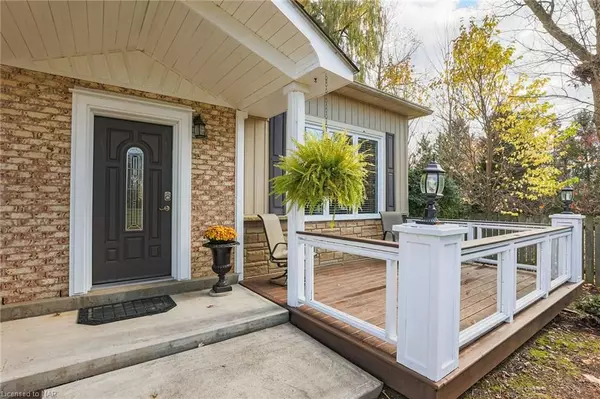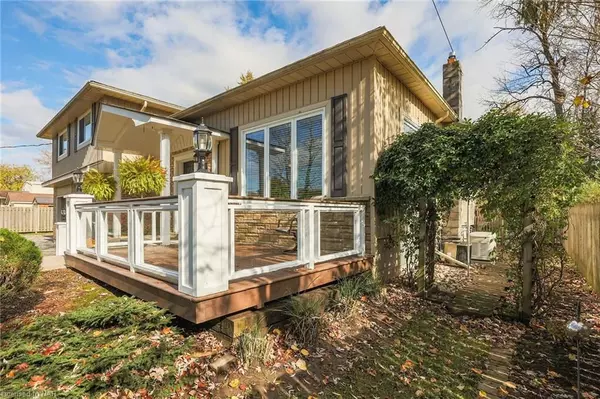$740,000
$774,900
4.5%For more information regarding the value of a property, please contact us for a free consultation.
3 Beds
2 Baths
2,076 SqFt
SOLD DATE : 03/07/2024
Key Details
Sold Price $740,000
Property Type Single Family Home
Sub Type Detached
Listing Status Sold
Purchase Type For Sale
Square Footage 2,076 sqft
Price per Sqft $356
MLS Listing ID X8494385
Sold Date 03/07/24
Style Other
Bedrooms 3
Annual Tax Amount $4,452
Tax Year 2023
Property Description
Welcome to a extraordinary rural property, nestled in the heart of Fenwick. This hidden gem offers a unique blend of country living with the convenience of city amenities. This 3 bedroom, 1.5 bathroom sidesplit home is a sight to behold. The expansive layout of over 2000 sqft provides ample space for comfortable living. As you enter the home you will be greeted with an open concept main floor that seamlessly connects the kitchen, living room, and dining room, all filled with character and an abundance of natural light. The main floor 4-season sun room, can be transformed into a versatile space to suit your needs. Venturing upstairs, you'll discover 3 spacious bedrooms that provide a peaceful retreat after a long day. The well-appointed 5-piece bathroom offers a luxurious escape, while the full walk-in closet provides ample storage for all your belongings. Step outside and be greeted by a meticulously landscaped oasis that will leave you in awe. There is an attached double car garage and a 21 x 24 detached workshop offer plenty of room for all your vehicles and projects, making this property a dream for hobbyists and car enthusiasts alike. The 15 x 28 gazebo beckons you to relax and enjoy the tranquility of your surroundings. With a fully landscaped yard, complete with a deck, pond, and various other features, you'll find yourself spending countless hours outdoors, hosting gatherings or simply basking in the beauty of nature. The list of updates in this property is truly endless. From the upgraded windows and electrical systems to the installation of a Generac generator, no expense has been spared. The full septic system was installed in 2019, (Incoming water is municipal!!) and roof was recently replaced in 2022. Whether you're seeking a sanctuary to escape the city or a place to create lasting memories with your loved ones, this property has it all.
Location
Province ON
County Niagara
Community 664 - Fenwick
Area Niagara
Zoning A
Region 664 - Fenwick
City Region 664 - Fenwick
Rooms
Basement Finished, Full
Kitchen 1
Interior
Interior Features Other
Cooling Central Air
Fireplaces Number 1
Exterior
Parking Features Other
Garage Spaces 14.0
Pool None
Roof Type Asphalt Shingle
Lot Frontage 100.0
Lot Depth 150.0
Total Parking Spaces 14
Building
Foundation Block
New Construction false
Others
Senior Community Yes
Read Less Info
Want to know what your home might be worth? Contact us for a FREE valuation!

Our team is ready to help you sell your home for the highest possible price ASAP
"My job is to find and attract mastery-based agents to the office, protect the culture, and make sure everyone is happy! "


