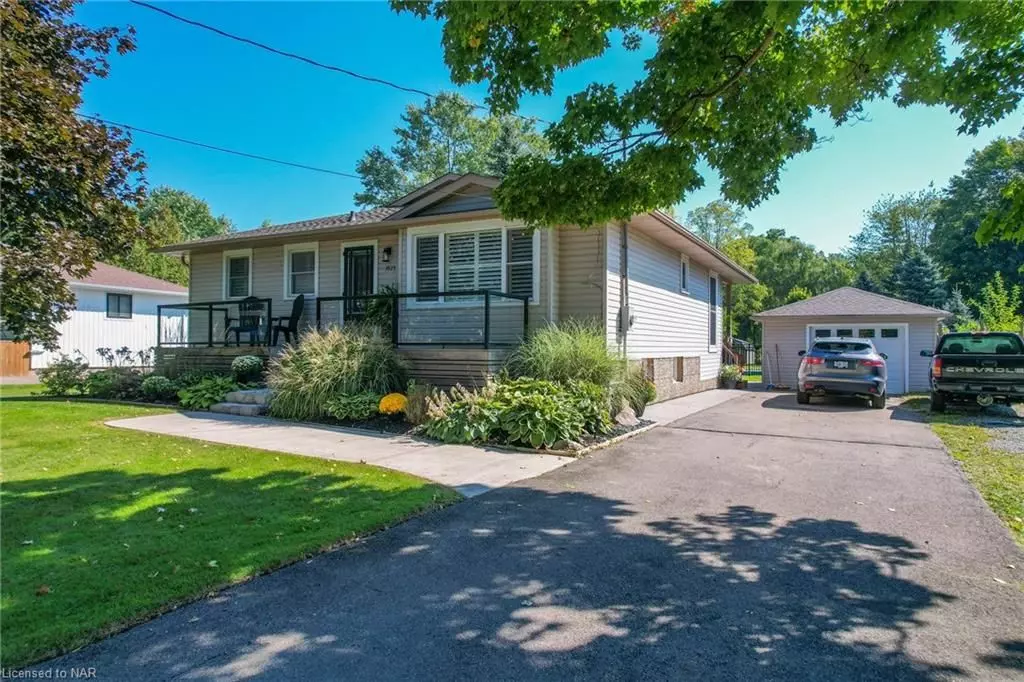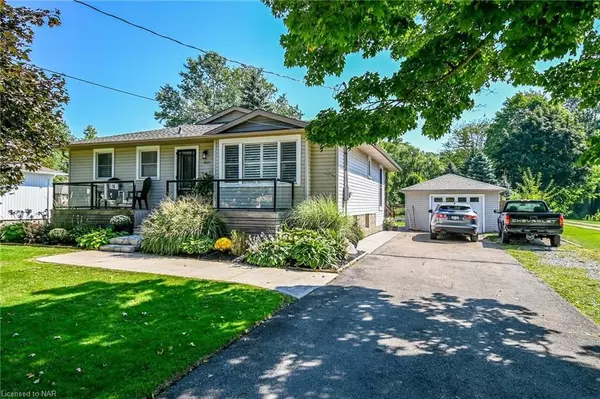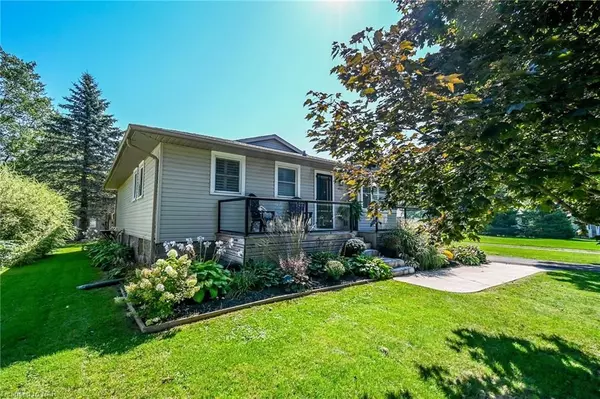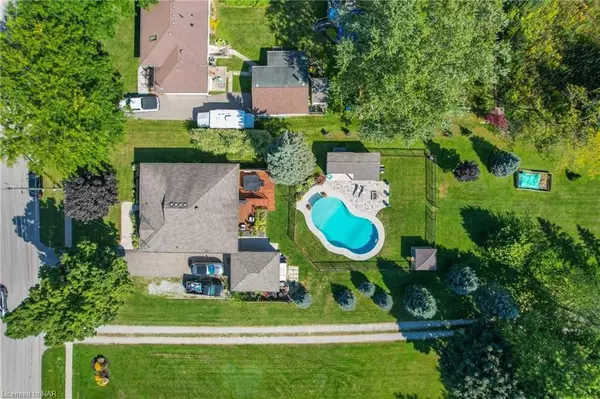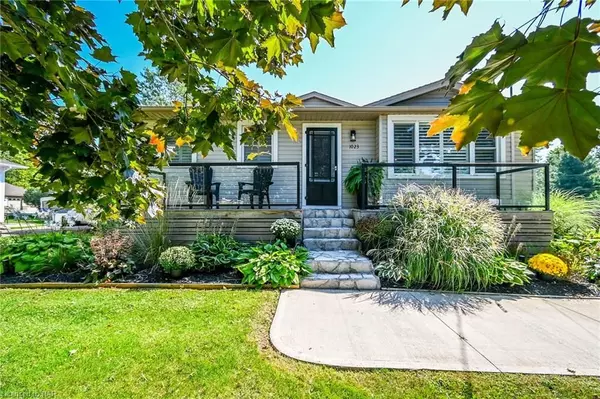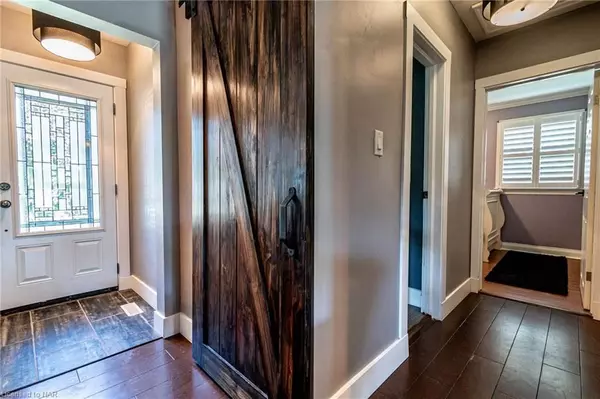$850,000
$899,900
5.5%For more information regarding the value of a property, please contact us for a free consultation.
3 Beds
2 Baths
2,200 SqFt
SOLD DATE : 04/30/2024
Key Details
Sold Price $850,000
Property Type Single Family Home
Sub Type Detached
Listing Status Sold
Purchase Type For Sale
Square Footage 2,200 sqft
Price per Sqft $386
MLS Listing ID X8496404
Sold Date 04/30/24
Style Bungalow
Bedrooms 3
Annual Tax Amount $5,974
Tax Year 2023
Lot Size 0.500 Acres
Property Description
Country living, Fenwick's Finest, 88' x 639' lot, 1.29 acres, with full city services. Spacious Bungalow, updated throughout, 3 bedrooms, 2 bathrooms, generous size primary bedroom, open concept kitchen and dining area, living room, engineered hardwood floors on the main floor, newly updated modern kitchen and 4pc bathroom, Gas stove, fridge, dishwasher, washer and dryer included. Lounge or sitting room, garden doors to a partially covered 2 level deck, 450 sqft perfect for entertaining. Amazing backyard views overlooking a cascade of mature trees. A private backyard oasis, Inground heated salt water pool with pool house/bar and
Gazebo, Detached single garage, large storage shed for all your garden and pool toys.
Finished basement with rec room, gym area, office, a spare guest room, 2pc bathroom and laundryroom. Affordable country living.
Minutes to the QEW, 20 mins to St. Catharines or Niagara falls, close to parks, schools, walking trails, and restaurants, 20 mins to Niagara Falls.
Enjoy Niagara's best golf courses and wineries.
Location
Province ON
County Niagara
Community 664 - Fenwick
Area Niagara
Zoning RV1D
Region 664 - Fenwick
City Region 664 - Fenwick
Rooms
Basement Finished, Full
Kitchen 1
Interior
Interior Features Sump Pump
Cooling Central Air
Laundry In Basement
Exterior
Parking Features Private, Other
Garage Spaces 4.0
Pool Inground
View Trees/Woods
Roof Type Asphalt Shingle
Lot Frontage 88.0
Lot Depth 639.0
Total Parking Spaces 4
Building
Foundation Block
New Construction false
Others
Senior Community Yes
Read Less Info
Want to know what your home might be worth? Contact us for a FREE valuation!

Our team is ready to help you sell your home for the highest possible price ASAP
"My job is to find and attract mastery-based agents to the office, protect the culture, and make sure everyone is happy! "


