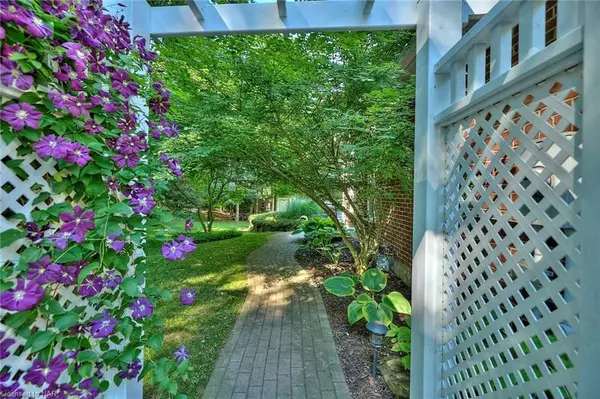$1,450,000
$1,499,000
3.3%For more information regarding the value of a property, please contact us for a free consultation.
3 Beds
3 Baths
3,000 SqFt
SOLD DATE : 09/29/2023
Key Details
Sold Price $1,450,000
Property Type Single Family Home
Sub Type Detached
Listing Status Sold
Purchase Type For Sale
Square Footage 3,000 sqft
Price per Sqft $483
MLS Listing ID X8499894
Sold Date 09/29/23
Style 2-Storey
Bedrooms 3
Annual Tax Amount $7,025
Tax Year 2022
Lot Size 0.500 Acres
Property Description
A piece of paradise! This custom built 3000 sq. ft home is located on one acre in the quaint village of Fenwick. Total privacy in this gorgeous setting with just you and nature in your back yard. Grand 2 story entrance opens on to the great room with vaulted ceiling and French doors overlooking the rear yard. Wood burning fireplace warms up those cold winter nights. Offering 3 spacious bedrooms and huge bonus room over the garage that is perfect for a 4th bedroom, office or playroom for the kids. Total of 3 updated baths. Main floor primary bedroom with large ensuite bath offers jacuzzi tub, separate shower, quartz counter with double sinks. Updated solid cherry kitchen with granite counters, island and built in appliances. Hardwood and tile flooring through out the home. Separate dining room with large palladium window. Mud room entrance from the garage & driveway. Main floor laundry. Spacious double garage. Furnace and AC updated in 2019. New 200 Ft. drilled well installed December 2022. Unfinished basement ready for finishing. Centrally located in Niagara, Fenwick is a small town jewel with quaint cafes and shops close to all amenities including shopping, schools, dining, golfing and nature trails. Seller is a Registered Realtor
Location
Province ON
County Niagara
Community 664 - Fenwick
Area Niagara
Zoning R1
Region 664 - Fenwick
City Region 664 - Fenwick
Rooms
Basement Unfinished, Full
Kitchen 1
Interior
Interior Features Water Purifier, Water Heater, Water Softener, Central Vacuum
Cooling Central Air
Fireplaces Number 1
Fireplaces Type Living Room
Laundry Electric Dryer Hookup, Gas Dryer Hookup, Laundry Chute, Laundry Room, Sink, Washer Hookup
Exterior
Exterior Feature Porch, Privacy
Parking Features Private Double, Other
Garage Spaces 10.0
Pool None
View Trees/Woods
Roof Type Asphalt Shingle
Total Parking Spaces 10
Building
Foundation Poured Concrete
New Construction false
Others
Senior Community Yes
Security Features Alarm System,Carbon Monoxide Detectors,Monitored,Smoke Detector
Read Less Info
Want to know what your home might be worth? Contact us for a FREE valuation!

Our team is ready to help you sell your home for the highest possible price ASAP
"My job is to find and attract mastery-based agents to the office, protect the culture, and make sure everyone is happy! "







