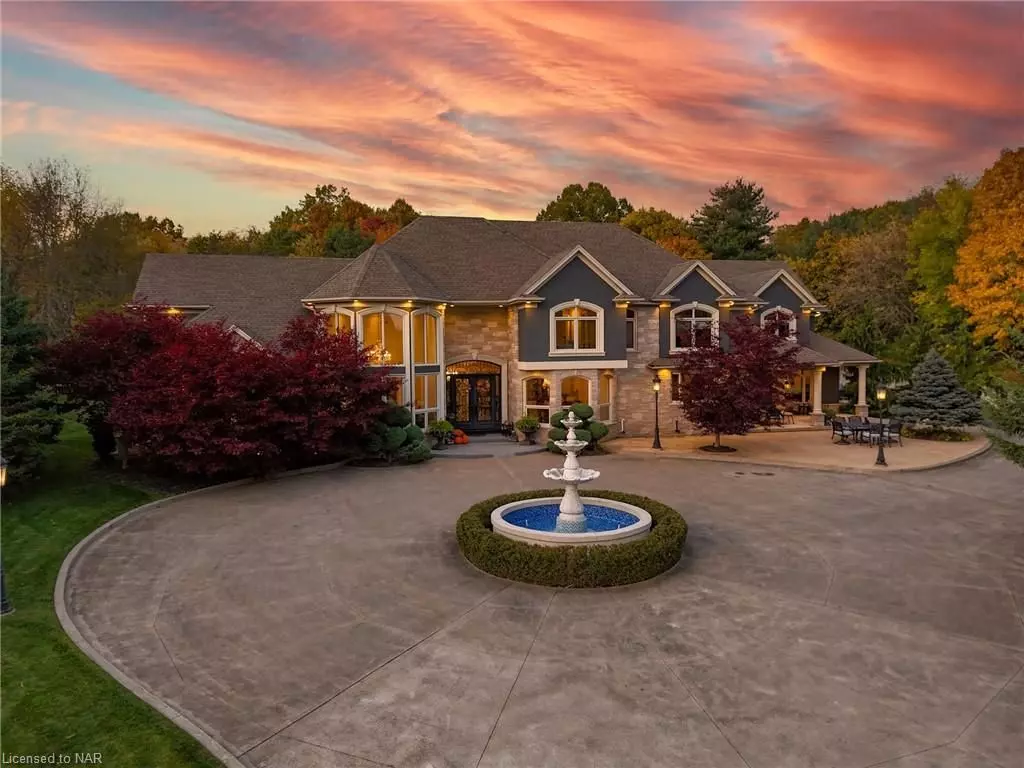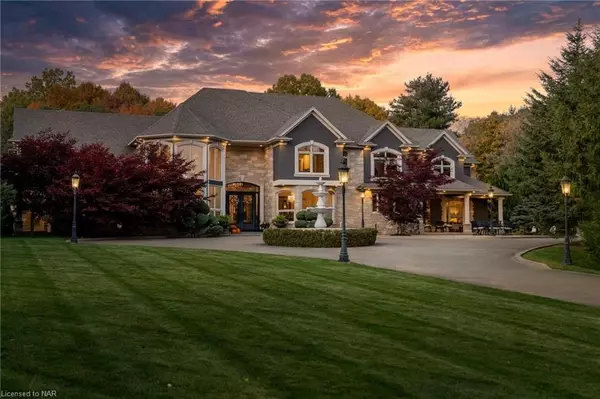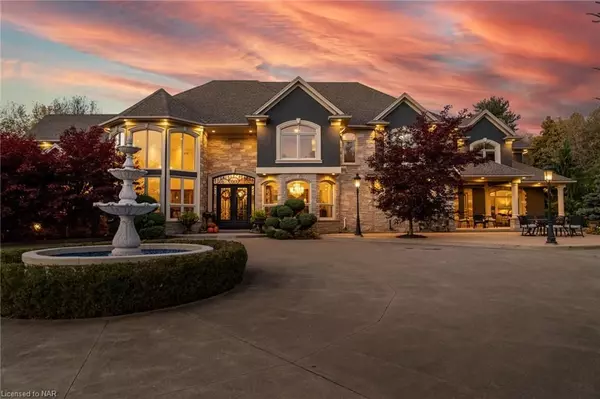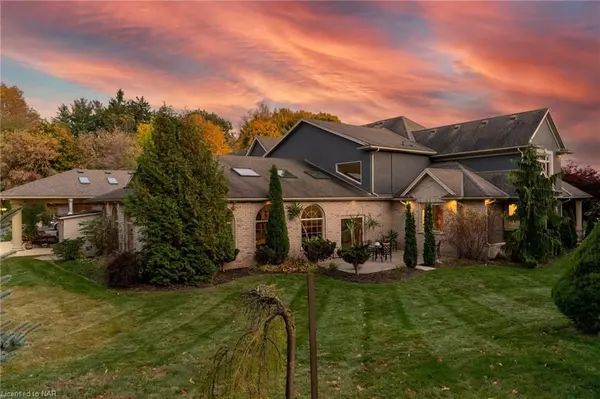$2,800,000
$3,499,000
20.0%For more information regarding the value of a property, please contact us for a free consultation.
6 Beds
8 Baths
8,974 SqFt
SOLD DATE : 05/07/2024
Key Details
Sold Price $2,800,000
Property Type Single Family Home
Sub Type Detached
Listing Status Sold
Purchase Type For Sale
Square Footage 8,974 sqft
Price per Sqft $312
MLS Listing ID X8707616
Sold Date 05/07/24
Style 2-Storey
Bedrooms 6
Annual Tax Amount $16,079
Tax Year 2022
Lot Size 0.500 Acres
Property Description
Picture yourself in this impressive estate located in the historic community of Fenwick near the renowned Beamsville Bench landscape of deep wooded ravines and numerous streams! Just imagine navigating the sweeping entrance driveway which includes a stunning water fountain and impressive lamp posts as you start your tour of this magnificent home. Entrance foyer overlooks a heated indoor pool accessed through custom glass doors. The impressive pool area features a separate kitchen area with pizza ovens and private outdoor patio for that perfect family and guest entertainment area. Picture the soaring cathedral ceiling that complements the pool area. This near 9000 square foot luxury home boasts 6 bedrooms, 8 bathrooms, 2 kitchens and a 5 car garage. Property includes over 1000 square feet of private patio on 1.48 acres of land where you can soak up the sun and scenery. The homes eat-in kitchen includes custom maple cabinet and built-in stainless-steel appliances. Granite counter-tops make this a stunning room which any home chef would envy. Main level includes a master bedroom with seating area and private patio with spacious walk- in closets and ensuite. Lower level includes bedroom and walk in cedar closet. Also includes home theatre with tiered leather seating with projection screen and surround sound acoustics. This is a dream location and a dream home. Located close to the wineries of Niagara and all that the area has to offer. Includes easy access to the QEW. Come have a look at this breathtaking home and location.
Location
Province ON
County Niagara
Community 664 - Fenwick
Area Niagara
Zoning A1-130
Region 664 - Fenwick
City Region 664 - Fenwick
Rooms
Basement Partially Finished, Partial Basement
Kitchen 2
Separate Den/Office 1
Interior
Cooling Central Air
Fireplaces Type Electric
Exterior
Parking Features Private Double, Other, Inside Entry
Garage Spaces 25.0
Pool None
Roof Type Asphalt Shingle
Lot Frontage 100.6
Lot Depth 415.38
Total Parking Spaces 25
Building
Lot Description Irregular Lot
Foundation Poured Concrete
New Construction false
Others
Senior Community Yes
Security Features Alarm System
Read Less Info
Want to know what your home might be worth? Contact us for a FREE valuation!

Our team is ready to help you sell your home for the highest possible price ASAP
"My job is to find and attract mastery-based agents to the office, protect the culture, and make sure everyone is happy! "







