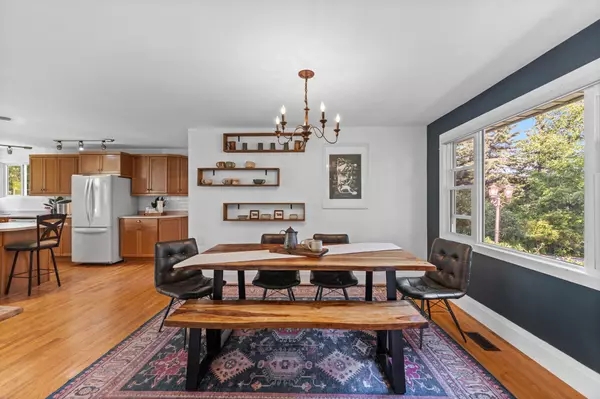$669,180
$683,900
2.2%For more information regarding the value of a property, please contact us for a free consultation.
4 Beds
3 Baths
0.5 Acres Lot
SOLD DATE : 10/17/2024
Key Details
Sold Price $669,180
Property Type Single Family Home
Sub Type Detached
Listing Status Sold
Purchase Type For Sale
Approx. Sqft 2000-2500
MLS Listing ID X9229236
Sold Date 10/17/24
Style Sidesplit 4
Bedrooms 4
Annual Tax Amount $4,403
Tax Year 2023
Lot Size 0.500 Acres
Property Description
In the Heart of Warkworth, on almost an acre of property, with all municipal services, this incredible 4-bed, 3-bath home offers the perfect blend of modern comfort and privacy. The open-concept living area is perfect for both relaxing and entertaining. A stunning stone-clad gas fireplace serves as the centrepiece of the cozy yet spacious living room. Large windows flood the space with natural light, creating a warm and inviting atmosphere. A spacious and open concept kitchen equipped with a large island for casual dining and ample cabinet space, overlooks the Dining Room and Living Room. An additional Family Room with a wall of beautiful custom built-ins give so much space to spread out and fill with friends and family. The north wing of the house, originally built in the 1800's and lovingly restored, has two main floor bedrooms, a four piece bath and laundry. On the second level you will find the Primary Suite with a 3pc ensuite and an additional large bedroom. With direct access from the house, you will find an oversized two room workshop and shed. Step outside to your private paradise with a HUGE in-ground pool, hot tub, deck and gazebo, perfect for summer gatherings and relaxation. Explore the property and find gardens - perfect for growing veggies, and space to run and play. Located in the charming town of Warkworth, this home is part of a friendly and inclusive community. Warkworth has a vibrant art community, downtown core, elementary school, parks and festivals. With close proximity to Campbellford and Brighton grocery shopping, dining and hospital are easily accessible.
Location
Province ON
County Northumberland
Community Warkworth
Area Northumberland
Zoning R1
Region Warkworth
City Region Warkworth
Rooms
Family Room Yes
Basement Unfinished
Kitchen 1
Interior
Interior Features ERV/HRV, Central Vacuum, Water Heater Owned, Water Softener
Cooling Central Air
Fireplaces Number 1
Fireplaces Type Natural Gas
Exterior
Exterior Feature Deck, Hot Tub, Privacy
Parking Features Private
Garage Spaces 8.0
Pool Inground
View Garden, Pasture
Roof Type Asphalt Shingle
Total Parking Spaces 8
Building
Foundation Stone, Concrete
Others
Security Features Carbon Monoxide Detectors,Smoke Detector
Read Less Info
Want to know what your home might be worth? Contact us for a FREE valuation!

Our team is ready to help you sell your home for the highest possible price ASAP
"My job is to find and attract mastery-based agents to the office, protect the culture, and make sure everyone is happy! "







