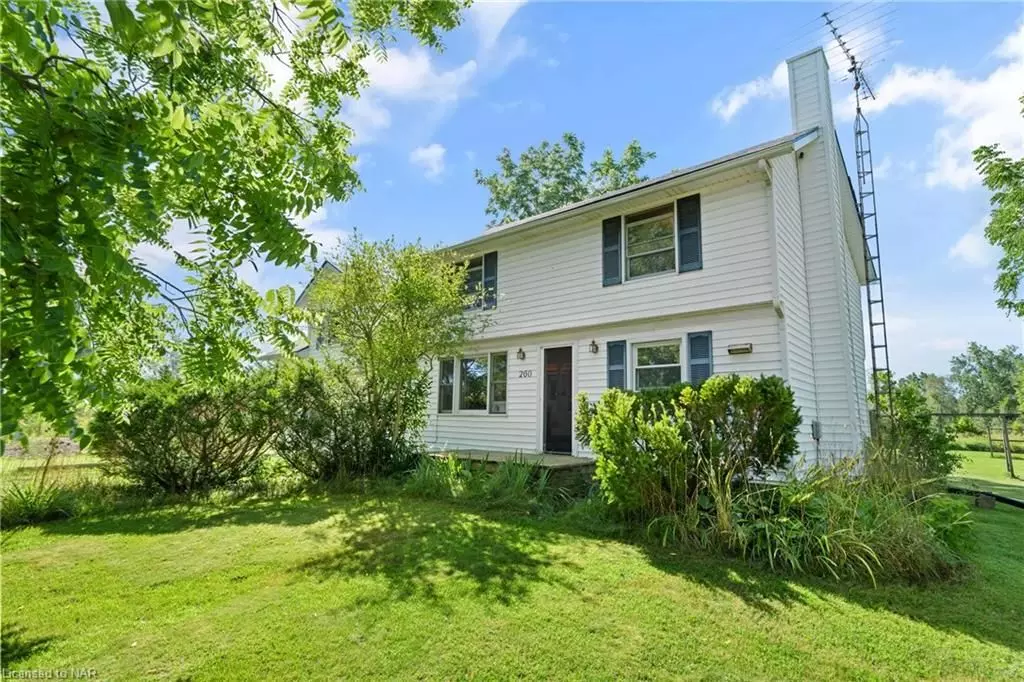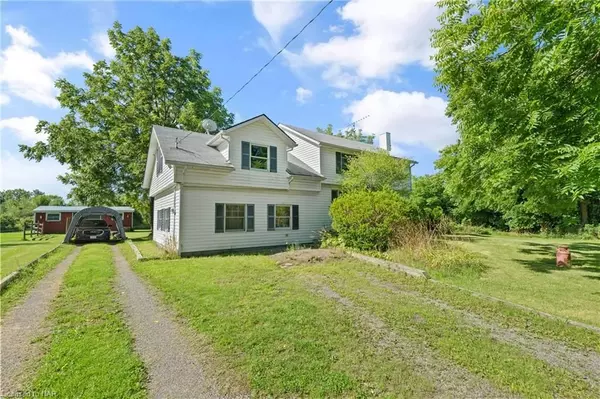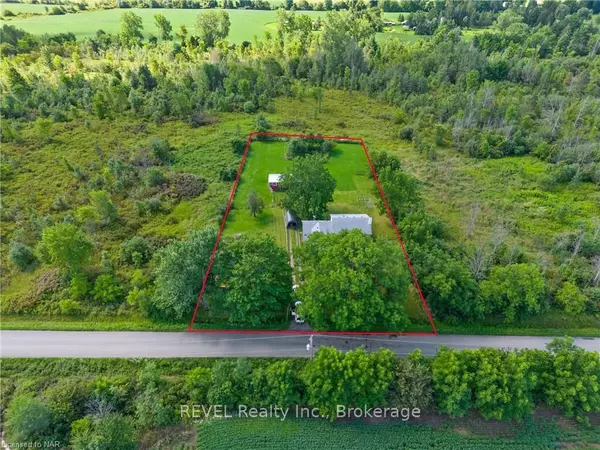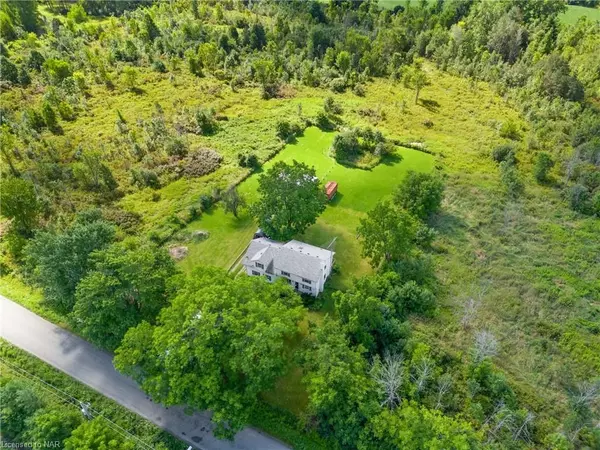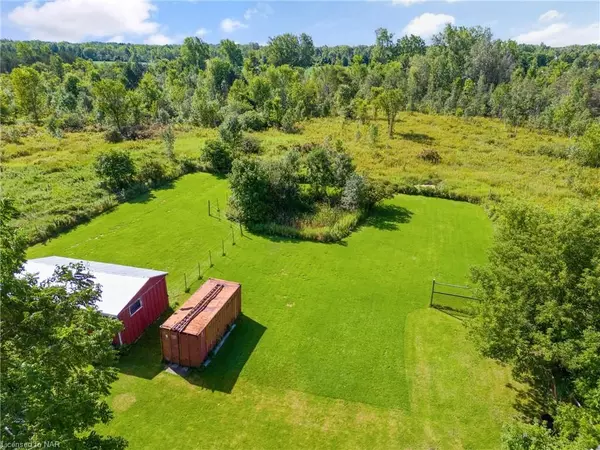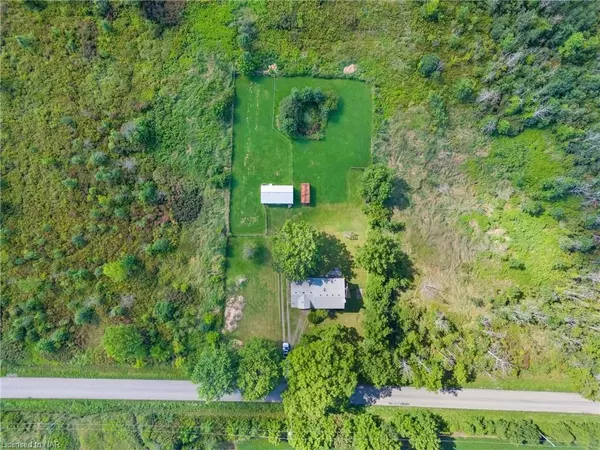$600,000
$645,000
7.0%For more information regarding the value of a property, please contact us for a free consultation.
3 Beds
1 Bath
1,145 SqFt
SOLD DATE : 11/06/2023
Key Details
Sold Price $600,000
Property Type Single Family Home
Sub Type Detached
Listing Status Sold
Purchase Type For Sale
Square Footage 1,145 sqft
Price per Sqft $524
MLS Listing ID X8496921
Sold Date 11/06/23
Style 2-Storey
Bedrooms 3
Annual Tax Amount $3,275
Tax Year 2022
Lot Size 0.500 Acres
Property Description
Fantastic opportunity for renovators, builders and craftsmen to own a picturesque hobby farm on a private 1 acre parcel on one of the prettiest roads in Pelham. Surrounded by farm land, the peace & tranquility of this gorgeous property feels like country yet is just minutes to all city amenities. The barn (30'x17') has it's own separate hydro panel, 2 hay/utility stalls and 2 large matted horse stalls, (home to 'Little Joe' & 'Velvet' for many years). There is a sliding door on the back of the barn that provides entrance to the huge fenced corral! Beyond the corral is a large lush spring-fed pond! Imagine sitting on your back deck or relaxing by the pond and soaking up nature and all the serenity it offers! Deer sightings are plentiful!!! The drilled well is 169' deep and has a 3 filter reverse osmosis water treatment system. The main level features a good sized kitchen, living room and the dining room overlooking the rear yard. There is an enormous workshop (former garage) on the main level as well and a huge unfinished bonus room above the workshop (future bedroom suite or games room???) Unique layout on the 2nd level with 3 bedrooms, sitting room/den and hall to the bonus room. Plenty of parking and loads of privacy! Many interesting different possibilities with this property. Add your own vision and personality and make this unique property your own...opportunity is knocking!!!
Location
Province ON
County Niagara
Community 664 - Fenwick
Area Niagara
Zoning A1
Region 664 - Fenwick
City Region 664 - Fenwick
Rooms
Basement Unfinished, Partial Basement
Kitchen 1
Interior
Interior Features Water Treatment, Water Heater, Sump Pump
Cooling Other
Exterior
Parking Features Private Double, Private, Other
Garage Spaces 8.0
Pool None
Roof Type Asphalt Shingle
Lot Frontage 150.0
Lot Depth 290.0
Total Parking Spaces 8
Building
Foundation Stone
New Construction false
Others
Senior Community No
Read Less Info
Want to know what your home might be worth? Contact us for a FREE valuation!

Our team is ready to help you sell your home for the highest possible price ASAP
"My job is to find and attract mastery-based agents to the office, protect the culture, and make sure everyone is happy! "


